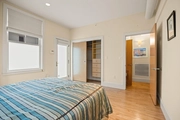





























1 /
27
Floor Plans
Map
$1,200,000
●
Condo -
Off Market
21 Ivaloo St #21
Somerville, MA 02143
2 Beds
3 Baths,
1
Half Bath
$1,287,687
RealtyHop Estimate
3.01%
Since Apr 1, 2023
MA-Boston
Primary Model
About This Property
Spectacular 3 level end unit 2166 sq/ft, w/maple hardwood floors
and tile in bathrooms, high ceiling, open living/dining/kitchen
concept w/half bath and a gas fireplace in the main (middle) level.
A great kitchen with high end S/S appliances, stone
countertops and breakfast bar with pendant lighting. A 12 X 8
ft covered deck off the dining room is a plus. The 1st floor level
has an open office/study with sliding wood framed rice paper doors,
a bedroom with a wide closet, a full bathroom with a tiled tub
enclosure, a utility room complete with W/D. The top level
(3rd fl) is the primary bedroom, a large en suite bathroom, vaulted
cathedral ceilings ,a sitting area with bookshelves, cabinetry & TV
counter, a walk-in closet with custom California Closet shelving, a
Velux skylight, a storage room & access to the top floor 19ft X
11ft deck. Central A/C, 2 deeded garage parking spaces. A
prof mngd 18 unit elevator building built in 2003. Between
Harvard, Porter, Union & Inman Sqs
Unit Size
-
Days on Market
146 days
Land Size
-
Price per sqft
-
Property Type
Condo
Property Taxes
$1,067
HOA Dues
$802
Year Built
2003
Last updated: 2 years ago (MLSPIN #73054752)
Price History
| Date / Event | Date | Event | Price |
|---|---|---|---|
| Mar 28, 2023 | Sold | $1,200,000 | |
| Sold | |||
| Feb 16, 2023 | In contract | - | |
| In contract | |||
| Nov 2, 2022 | Listed by Coldwell Banker Realty - Cambridge | $1,250,000 | |
| Listed by Coldwell Banker Realty - Cambridge | |||
Property Highlights
Air Conditioning
Garage
Parking Available
Fireplace
Interior Details
Kitchen Information
Level: Main
Features: Closet, Flooring - Hardwood, Flooring - Wood, Dining Area, Pantry, Countertops - Stone/Granite/Solid, Breakfast Bar / Nook, Open Floorplan, Recessed Lighting, Stainless Steel Appliances, Lighting - Pendant
Bathroom #2 Information
Level: Main
Features: Bathroom - Half, Flooring - Hardwood
Bedroom #2 Information
Level: First
Features: Closet, Closet/Cabinets - Custom Built, Flooring - Hardwood, Exterior Access
Dining Room Information
Features: Flooring - Hardwood, Flooring - Wood, Breakfast Bar / Nook, Open Floorplan, Recessed Lighting, Lighting - Pendant
Level: Main
Bathroom #1 Information
Features: Bathroom - Full, Bathroom - Tiled With Tub & Shower, Flooring - Stone/Ceramic Tile
Level: First
Master Bedroom Information
Features: Bathroom - Double Vanity/Sink, Skylight, Cathedral Ceiling(s), Walk-In Closet(s), Closet, Closet/Cabinets - Custom Built, Flooring - Hardwood, Balcony / Deck, Cable Hookup, Double Vanity, Recessed Lighting, Lighting - Overhead
Level: Third
Living Room Information
Level: Main
Features: Bathroom - Half, Closet, Flooring - Hardwood, Flooring - Wood, Cable Hookup, Open Floorplan, Recessed Lighting, Lighting - Overhead
Bathroom #3 Information
Features: Bathroom - Full, Bathroom - Double Vanity/Sink, Bathroom - Tiled With Shower Stall, Flooring - Stone/Ceramic Tile, Cabinets - Upgraded, Double Vanity
Level: Third
Office Information
Level: First
Features: Flooring - Hardwood, Recessed Lighting
Bathroom Information
Half Bathrooms: 1
Full Bathrooms: 2
Interior Information
Interior Features: Recessed Lighting, Office
Appliances: Range, Dishwasher, Disposal, Microwave, Refrigerator, Washer, Dryer, Range Hood, Gas Water Heater, Tankless Water Heater, Utility Connections for Gas Range, Utility Connections for Gas Oven, Utility Connections for Electric Dryer
Flooring Type: Wood, Tile, Marble, Hardwood, Flooring - Hardwood
Laundry Features: Flooring - Hardwood, Cabinets - Upgraded, First Floor, Washer Hookup
Room Information
Rooms: 6
Fireplace Information
Has Fireplace
Fireplace Features: Living Room
Fireplaces: 1
Basement Information
Basement: N
Parking Details
Has Garage
Attached Garage
Parking Features: Under, Garage Door Opener, Deeded, Off Street, On Street, Exclusive Parking
Garage Spaces: 2
Exterior Details
Property Information
Has Property Attached
Entry Level: 1
Security Features: Intercom
Year Built Source: Public Records
Year Built Details: Actual
PropertySubType: Condominium
Building Information
Building Name: Park Street Lofts
Structure Type: Townhouse, Mid-Rise
Stories (Total): 3
Building Area Units: Square Feet
Window Features: Insulated Windows
Construction Materials: Frame
Patio and Porch Features: Deck - Composite, Deck - Roof + Access Rights, Patio, Covered
Lead Paint: None
Lot Information
Lot Size Units: Acres
Zoning: ra
Parcel Number: M:45 B:C L:4 U:1, 4436490
Land Information
Water Source: Public
Financial Details
Tax Assessed Value: $1,258,300
Tax Annual Amount: $12,809
Utilities Details
Utilities: for Gas Range, for Gas Oven, for Electric Dryer, Washer Hookup
Cooling Type: Central Air, Individual, Unit Control
Heating Type: Forced Air, Electric Baseboard, Natural Gas, Individual, Unit Control
Sewer : Public Sewer
Location Details
HOA/Condo/Coop Fee Includes: Water, Sewer, Insurance, Maintenance Structure, Maintenance Grounds, Snow Removal, Reserve Funds
HOA/Condo/Coop Amenities: Elevator(s)
HOA Fee: $802
Community Features: Public Transportation, Shopping, Park, Public School, T-Station, University
Pets Allowed: Yes w/ Restrictions
Complex is Completed
Management: Professional - Off Site
Comparables
Unit
Status
Status
Type
Beds
Baths
ft²
Price/ft²
Price/ft²
Asking Price
Listed On
Listed On
Closing Price
Sold On
Sold On
HOA + Taxes
Sold
Condo
3
Beds
3
Baths
-
$1,266,000
Oct 1, 2021
$1,266,000
Mar 9, 2022
$1,575/mo
Sold
Condo
3
Beds
3
Baths
-
$1,200,000
Nov 3, 2022
$1,200,000
Dec 15, 2022
$1,587/mo
Sold
Condo
3
Beds
2
Baths
-
$1,350,000
Mar 9, 2022
$1,350,000
Apr 29, 2022
$1,429/mo
Sold
Condo
3
Beds
3
Baths
-
$1,260,000
Sep 15, 2022
$1,260,000
Oct 24, 2022
$1,681/mo
Sold
Condo
3
Beds
3
Baths
-
$1,175,000
May 9, 2018
$1,175,000
Jun 13, 2018
$1,061/mo
Past Sales
| Date | Unit | Beds | Baths | Sqft | Price | Closed | Owner | Listed By |
|---|
Building Info

About Ward Two
Similar Homes for Sale
Open House: Sat Apr 8, 8AM - 10AM

$1,249,900
- 3 Beds
- 2 Baths
Open House: Sat Apr 8, 7:30AM - 9AM

$1,399,000
- 2 Beds
- 2 Baths
































