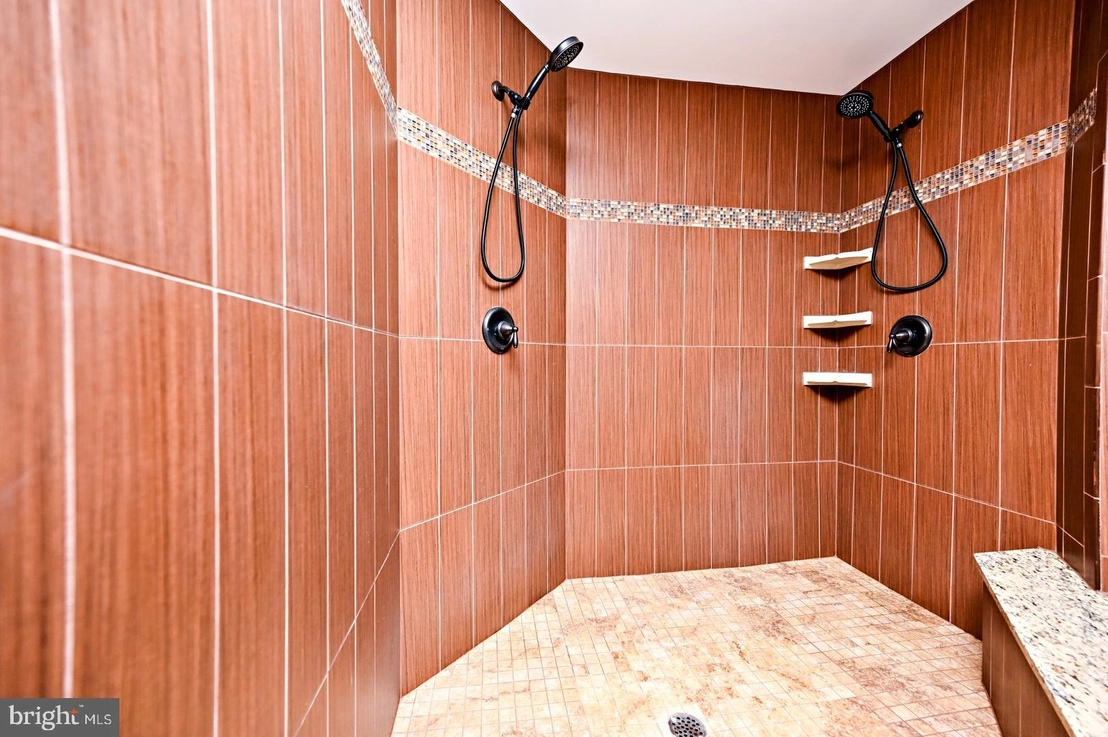$499,950*
●
House -
Off Market
21 FURLONG ROAD
DOUGLASSVILLE, PA 19518
4 Beds
3 Baths,
1
Half Bath
2820 Sqft
$347,000 - $423,000
Reference Base Price*
29.86%
Since Feb 1, 2021
National-US
Primary Model
Sold Jan 15, 2021
$396,000
Buyer
Seller
$336,600
by Loandepot.com Llc
Mortgage Due Jan 01, 2051
Sold Jul 08, 2016
$322,500
Buyer
Seller
$258,000
by Wells Fargo Bank Na
Mortgage Due Aug 01, 2046
About This Property
This Keystone Builders custom home is BETTER THAN NEW!
Welcome to 21 Furlong, conveniently located in Buckingham
Preserve near Route 724, Route 422, and Route 100. This home
is packed full of upgrades (look at the master bathroom pictures!),
has a natural gas fireplace, is move-in ready, and offers far more
features than most others in the neighborhood. The main floor
features a modern, open layout and an extra room that is designed
for use as an office. The top floor is equipped with four
bedrooms, two full bathrooms, and a large laundry room. The
master bedroom boasts two huge walk-in closets and an absolutely
stunning master bathroom with a soaking tub and Venetian shower.
The unfinished basement is an open template, ready for your
finishing touches. The egress window and plumbing rough in
give you many options to make it into the perfect hang out place.
Enjoy the convenience of having public water, public sewer,
and natural gas. This home will sell FAST so do not hesitate
to come check it out, MAKE AN OFFER, and claim it as your own!
Priced to move, you can see this property by appointment.
The manager has listed the unit size as 2820 square feet.
The manager has listed the unit size as 2820 square feet.
Unit Size
2,820Ft²
Days on Market
-
Land Size
0.42 acres
Price per sqft
$137
Property Type
House
Property Taxes
$10,234
HOA Dues
$3
Year Built
2016
Price History
| Date / Event | Date | Event | Price |
|---|---|---|---|
| Jan 15, 2021 | Sold to Minhye Kim, Stephen M Biehl | $396,000 | |
| Sold to Minhye Kim, Stephen M Biehl | |||
| Jan 9, 2021 | No longer available | - | |
| No longer available | |||
| Oct 28, 2020 | Listed | $385,000 | |
| Listed | |||
| Jul 6, 2016 | Sold | $323,912 | |
| Sold | |||
| Apr 16, 2015 | Listed | $323,912 | |
| Listed | |||



|
|||
|
New Parker plan ready for immediate occupancy! Open kitchen/great
room area, large pantry. All bedrooms have walk-in closets. Master
bath has stunning Venetian Bath package. Master bedroom has
cathedral ceiling, 2nd floor laundry. Home office with lots of
natural light. Large deck on rear of home. Hardwood in foyer. Price
includes all applicable incentives when using a Keystone Custom
Homes preferred lender. Prices subject to change without notice.
|
|||
Property Highlights
Fireplace
Air Conditioning











































































































