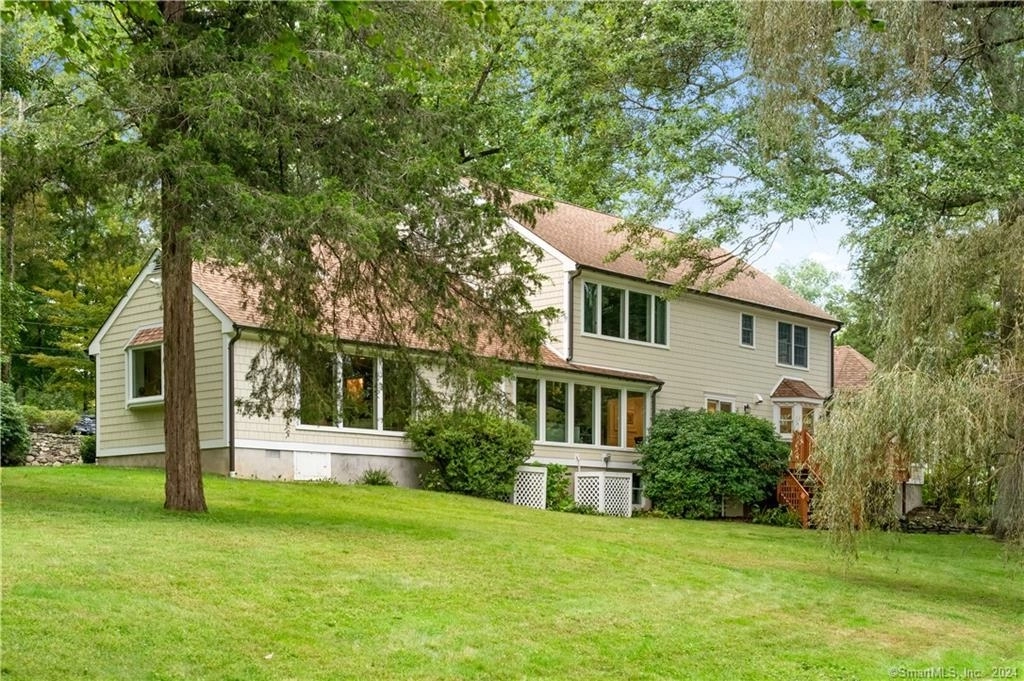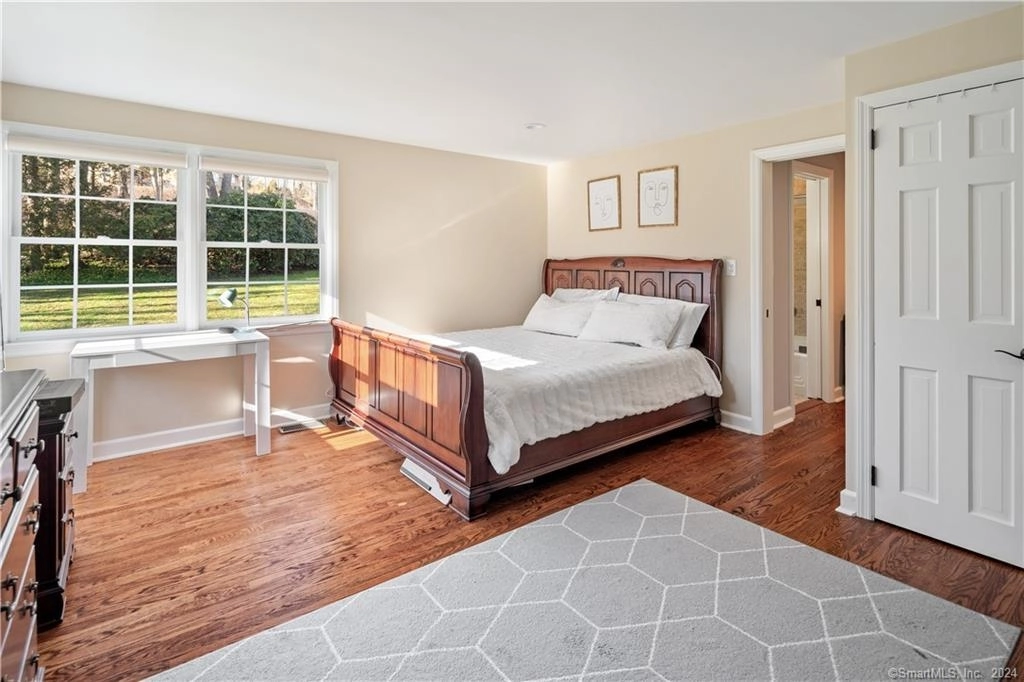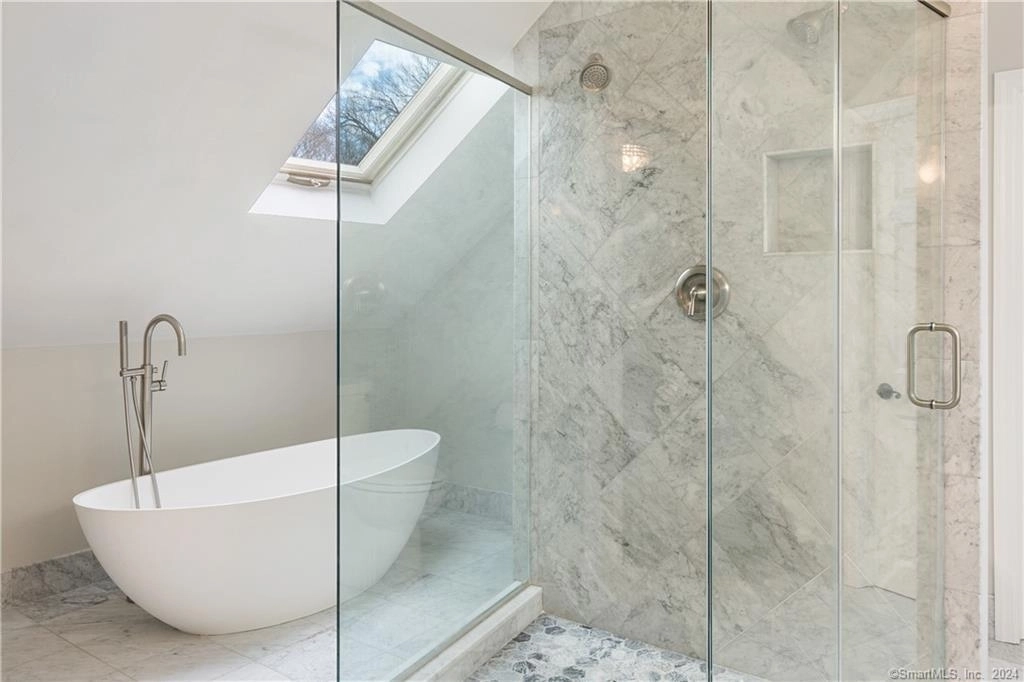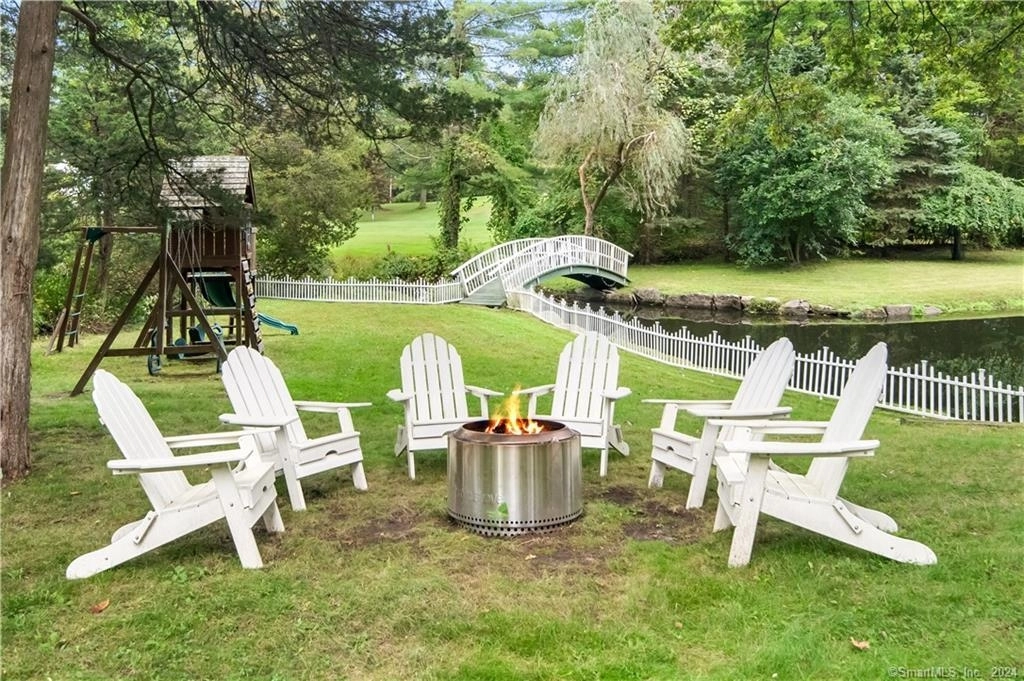Fairfield


21 Driftway Lane

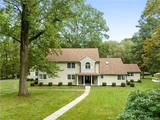











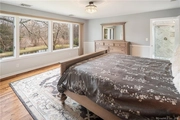





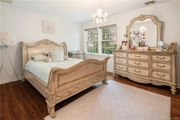









1 /
29
Map
$2,195,000
↓ $155K (6.6%)
●
House -
For Sale
21 Driftway Lane
New Canaan, Connecticut 06840
5 Beds
5 Baths,
1
Half Bath
5041 Sqft
$12,552
Estimated Monthly
$0
HOA / Fees
4.39%
Cap Rate
About This Property
Spacious Colonial located on a quiet west side cul-de-sac,
convenient to train & Parkway.Live with exquisite views of the
Noroton River framed by picture windows. The new Front Row designed
luxury kitchen is the centerpiece of the house framed by a dramatic
vaulted dining room and living room, each with fireplace. The
adjacent sunroom has built-ins & a wet bar. First floor guest suite
includes full bath & dressing room. Upstairs master suite has
marble bath and hers walk-in closets.Upstairs sitting room along
w/3 addtltionalbedrooms. 1st fl study & den/6th bedroom. Finished
walkout LL family room w/fireplace. Enjoy every season with
spectacular views of nature. All the space and rooms one needs in
this marvelous open floor plan. New Generator.New roof,
Gutters, Kitchen Dining,Playroom and more.
Unit Size
5,041Ft²
Days on Market
112 days
Land Size
2.38 acres
Price per sqft
$435
Property Type
House
Property Taxes
$1,773
HOA Dues
-
Year Built
1952
Listed By
Last updated: 5 days ago (Smart MLS #170618916)
Price History
| Date / Event | Date | Event | Price |
|---|---|---|---|
| Mar 27, 2024 | Price Decreased |
$2,195,000
↓ $155K
(6.6%)
|
|
| Price Decreased | |||
| Jan 18, 2024 | Listed by William Pitt Sotheby's International Realty | $2,350,000 | |
| Listed by William Pitt Sotheby's International Realty | |||
|
|
|||
|
Spacious Colonial located on a quiet west side cul-de-sac,
convenient to train & Parkway.Live with exquisite views of the
Noroton River framed by picture windows. The new Front Row designed
luxury kitchen is the centerpiece of the house framed by a dramatic
vaulted dining room and living room, each with fireplace. The
adjacent sunroom has built-ins & a wet bar. First floor guest suite
includes full bath & dressing room. Upstairs master suite has
marble bath and hers walk-in…
|
|||
| May 26, 2017 | Sold to Adam Biren, Natalie Biren | $1,400,000 | |
| Sold to Adam Biren, Natalie Biren | |||
Property Highlights
Garage
Air Conditioning
Fireplace
Parking Details
Has Garage
Garage Spaces: 2
Garage Features: Under House Garage
Interior Details
Bedroom Information
Bedrooms: 5
Bathroom Information
Full Bathrooms: 4
Half Bathrooms: 1
Total Bathrooms: 5
Interior Information
Interior Features: Auto Garage Door Opener, Cable - Pre-wired
Appliances: Gas Range, Range Hood, Subzero, Washer
Room Information
Total Rooms: 10
Laundry Room Info: Lower Level
Laundry Room Location: Lower Level
Bedroom1
Dimension: 14.9 x 14.1
Level: Main
Features: Dressing Room, Full Bath
Bedroom2
Dimension: 13.3 x 11.1
Level: Upper
Bedroom3
Dimension: 11.2 x 13.8
Level: Upper
Bedroom4
Dimension: 12.11 x 11.1
Level: Upper
Kitchen
Dimension: 12.11 x 11.1
Level: Upper
Sun Room
Dimension: 12.11 x 11.1
Level: Upper
Office
Dimension: 12.11 x 11.1
Level: Upper
Primary BR Suite
Dimension: 12.11 x 11.1
Level: Upper
Family Room1
Dimension: 16.8 x 16.9
Level: Upper
Family Room2
Dimension: 13.9 x 25.7
Level: Lower
Features: Remodeled, Fireplace, Full Bath
Dining Room
Dimension: 13.9 x 25.7
Level: Lower
Features: Remodeled, Fireplace, Full Bath
Rec/Play Room
Dimension: 13.9 x 25.7
Level: Lower
Features: Remodeled, Fireplace, Full Bath
Living Room
Dimension: 13.9 x 25.7
Level: Lower
Features: Remodeled, Fireplace, Full Bath
Fireplace Information
Has Fireplace
Fireplaces: 3
Basement Information
Has Basement
Full, Partially Finished
Exterior Details
Property Information
Total Heated Below Grade Square Feet: 551
Total Heated Above Grade Square Feet: 4490
Year Built Source: Public Records
Year Built: 1952
Building Information
Foundation Type: Concrete
Roof: Asphalt Shingle
Architectural Style: Colonial
Exterior: Shed, Deck, Gutters
Financial Details
Property Tax: $21,279
Tax Year: July 2023-June 2024
Assessed Value: $1,123,500
Utilities Details
Cooling Type: Central Air
Heating Type: Hot Air
Heating Fuel: Oil
Hot Water: Oil, Domestic
Sewage System: Septic
Water Source: Private Well
Building Info
Overview
Building
Neighborhood
Zoning
Geography
Comparables
Unit
Status
Status
Type
Beds
Baths
ft²
Price/ft²
Price/ft²
Asking Price
Listed On
Listed On
Closing Price
Sold On
Sold On
HOA + Taxes
Sold
House
5
Beds
5
Baths
4,932 ft²
$522/ft²
$2,575,000
Jul 11, 2023
$2,575,000
Aug 30, 2023
$1,894/mo
Sold
House
6
Beds
6
Baths
5,446 ft²
$443/ft²
$2,410,000
Aug 1, 2023
$2,410,000
Nov 17, 2023
$2,281/mo
Sold
House
4
Beds
4
Baths
3,534 ft²
$552/ft²
$1,951,000
Oct 9, 2023
$1,951,000
Jan 2, 2024
$1,062/mo

