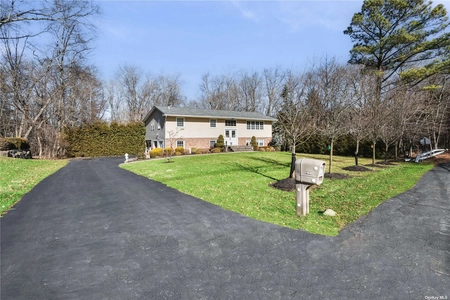$849,000
●
House -
In Contract
21 Ardsley Drive
Clarkstown, NY 10956
4 Beds
3 Baths,
1
Half Bath
$5,581
Estimated Monthly
$0
HOA / Fees
4.51%
Cap Rate
About This Property
"NATURAL OASIS" - Welcome to your dream home and nature sanctuary
at 21 Ardsley Drive, New City, NY, backing up to Kennedy Dells
County Park, formerly owned by movie producer Alfred Zukor,
comprising of 179 lush acres for hiking, cross-country skiing
trails, dog parks, athletic fields and gorgeous stone ruins across
Crum Creek. 21 Ardsley Drive is one of the rare and lucky parcels
along the park capturing creek and waterfall views year round. The
.49 acre lot is situated in the heart of a top rated neighborhood
and award-winning school district. This totally renovated and
strikingly designed custom colonial boasts almost 3,000 SF of
living space, not including the finished basement, offering a
perfect blend of modern luxury and natural splendor. As you step
inside the exquisite residence, you'll be greeted by immaculate
white oak stained hardwood floors and walls of windows, inviting
the outside in, with breathtaking views of the surrounding
landscape acting as a perpetual mural of the changing seasons. With
4 bedrooms, 2.5 bathrooms (all renovated), and a fully finished
basement, the home provides ample space for friends, family,
playroom, home offices and gym. The heart of the home lies in the
aesthetically pleasing eat-in kitchen, featuring a stylish design,
open shelving, stainless steel appliances and abundant natural
light. Imagine eating meals or having morning cups of coffee while
enjoying panoramic views of the natural preserve and cascading
waterfall from the comfort of your breakfast nook or living area,
with the warmth of a gas fireplace and vaulted ceilings.
Entertaining is effortless with a formal dining room and French
doors opening up to the exterior deck, perfect for hosting
gatherings and creating lasting memories with loved ones. Step
outside onto the deck enveloped by mature trees, where you can
unwind in privacy and dine al fresco amidst the tranquil oasis.
Convenient amenities include a 2-car attached garage, private
laundry room and brand new roof and hot water heater, ensuring both
comfort and practicality for everyday living. The backyard
highlights a pretty stone walkway winding towards a sitting area
above the park. With a county park right in your backyard, you'll
have privacy and unrestricted access to all the amenities it
affords - providing endless opportunities for outdoor recreation
and relaxation. Whether you're seeking an escape away from the
hustle and bustle of city life, or a place to create new adventures
with family and friends, this one-of-a-kind residence offers the
perfect blend of luxury, comfort, and natural beauty, only a quick
30 minute drive to New York City...
Unit Size
-
Days on Market
-
Land Size
0.49 acres
Price per sqft
-
Property Type
House
Property Taxes
$1,412
HOA Dues
-
Year Built
1967
Listed By
Last updated: 30 days ago (OneKey MLS #ONEH6290770)
Price History
| Date / Event | Date | Event | Price |
|---|---|---|---|
| Mar 31, 2024 | In contract | - | |
| In contract | |||
| Mar 20, 2024 | Listed by Corcoran Baer & McIntosh | $849,000 | |
| Listed by Corcoran Baer & McIntosh | |||
| Jan 24, 2023 | Sold | $675,000 | |
| Sold | |||
| Nov 16, 2022 | In contract | - | |
| In contract | |||
| Oct 27, 2022 | Relisted | $675,000 | |
| Relisted | |||
Show More

Property Highlights
Garage
Air Conditioning
With View
Fireplace
Parking Details
Has Garage
Attached Garage
Parking Features: Attached, 2 Car Attached, Driveway
Garage Spaces: 2
Interior Details
Bathroom Information
Half Bathrooms: 1
Full Bathrooms: 2
Interior Information
Interior Features: Cathedral Ceiling(s), Chefs Kitchen, Dining Alcove, Double Vanity, Eat-in Kitchen, Floor to Ceiling Windows, Formal Dining, Entrance Foyer, High Ceilings, Master Bath, Open kitchen, Pass Through Kitchen, Powder Room, Storage, Walk-In Closet(s), Walk Through Kitchen
Appliances: Dishwasher, Dryer, Oven, Refrigerator, Washer, Stainless Steel Appliance(s)
Flooring Type: Hardwood
Room 1
Level: First
Type:
Room 2
Level: Second
Type:
Room 3
Level: Second
Type:
Room 4
Level: Second
Type:
Room 5
Level: Basement
Type:
Room 6
Level: First
Type:
Room 7
Level: First
Type:
Room 8
Level: First
Type:
Room 9
Level: First
Type:
Room 10
Level: First
Type:
Room 11
Level: Second
Type:
Room 12
Level: Second
Type:
Room 13
Level: Second
Type:
Room Information
Rooms: 13
Fireplace Information
Has Fireplace
Fireplaces: 1
Basement Information
Basement: Finished, Full
Exterior Details
Property Information
Square Footage : 2923
Architectual Style: Colonial
Property Type: Residential
Property Sub Type: Single Family Residence
Road Responsibility: Public Maintained Road
Year Built: 1967
Year Built Source: Owner
Year Built Effective: 2023
Building Information
Levels: Three Or More
Building Area Units: Square Feet
Construction Methods: Frame
Lot Information
Lot Features: Borders State Land, Level, Part Wooded, Sloped, Near Public Transit, Private
Lot Size Acres: 0.49
Lot Size Square Feet: 21344
Land Information
Water Source: Public
Water Source: Gas Stand Alone
Financial Details
Tax Annual Amount: $16,942
Utilities Details
Cooling: Yes
Cooling: Central Air
Heating: Natural Gas, Baseboard
Sewer : Public Sewer
Location Details
County or Parish: Rockland
Other Details
Selling Agency Compensation: 2%
On Market Date: 2024-03-20
Building Info
Overview
Building
Neighborhood
Zoning
Geography
Comparables
Unit
Status
Status
Type
Beds
Baths
ft²
Price/ft²
Price/ft²
Asking Price
Listed On
Listed On
Closing Price
Sold On
Sold On
HOA + Taxes
About New City
Similar Homes for Sale
Nearby Rentals

$4,500 /mo
- 2 Beds
- 3 Baths
- 2,951 ft²

$4,600 /mo
- 3 Beds
- 2 Baths
- 1,250 ft²






































































