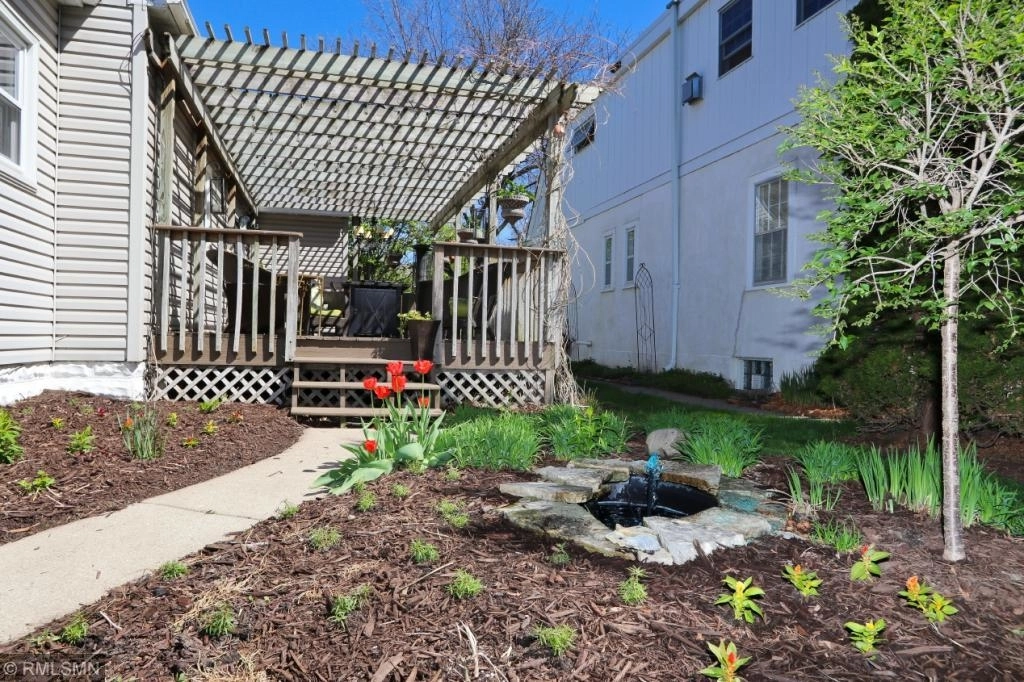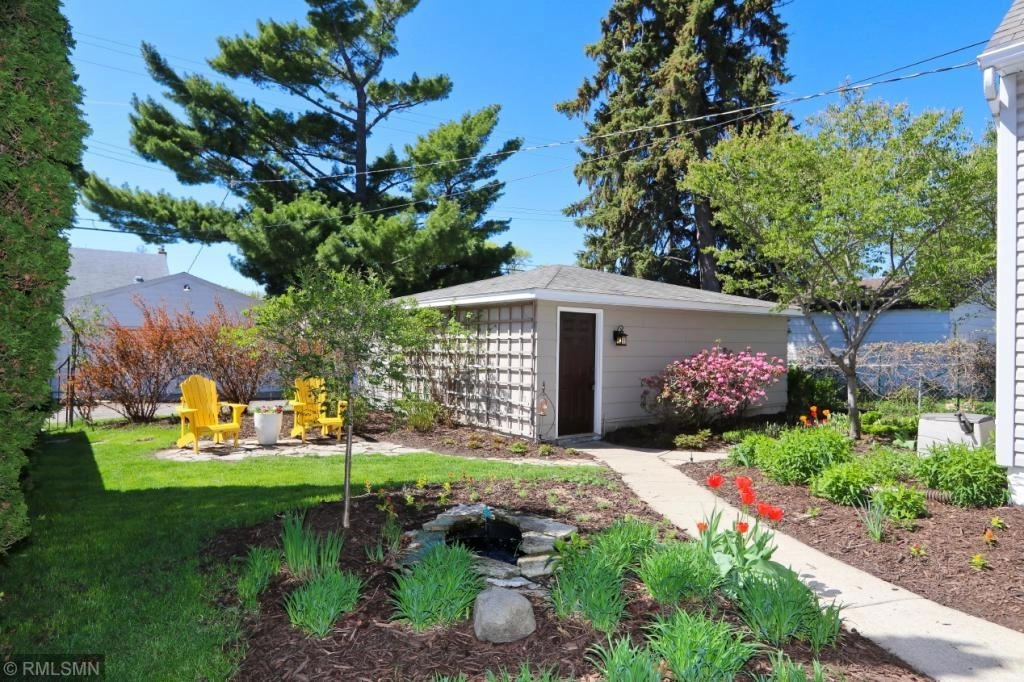$647,879*
●
House -
Off Market
2096 Eleanor Avenue
Saint Paul, MN 55116
3 Beds
3 Baths
2237 Sqft
$450,000 - $548,000
Reference Base Price*
29.60%
Since Jun 1, 2019
MN-Minneapolis
Primary Model
Sold Jun 21, 2021
$625,000
$225,000
by Wells Fargo Bank Na
Mortgage Due Jul 01, 2036
Sold Jul 24, 2019
$522,500
Seller
$418,000
by Crosscountry Mortgage Inc
Mortgage Due Jul 01, 2049
About This Property
Imagine being tucked away on a very quiet & established street with
premier walkability spanning from casual or fine dining, grocery,
coffee & shopping. All within the heart of one of the most
sought out areas of the metro, Highland Village. Wake up
every morning in your spacious, thoughtfully designed & decorated
Master Suite encompassing amazing custom closets and cabinetry, a
stunning bath w/ walk in shower, laundry & separate informal living
space to unwind. 3 season entertaining, or casual quiet time,
is a synch on the massive attached deck w/ pergola overlooking
mature gardens & pond. Lower level family room gives that
extra space & ability to get away. Bathrooms on all 3 levels are so
convenient! Prime Highland Village location. Elegant &
spacious Master Suite. All 3 bedrooms generously sized. Spectacular
and lavish Kitchen. High end appliances. Outdoor oasis. Finished
Lower Level. Splendid & Mint condition. Be the first, and enrich
your lifestyle!
The manager has listed the unit size as 2237 square feet.
The manager has listed the unit size as 2237 square feet.
Unit Size
2,237Ft²
Days on Market
-
Land Size
0.14 acres
Price per sqft
$223
Property Type
House
Property Taxes
$7,926
HOA Dues
-
Year Built
1937
Price History
| Date / Event | Date | Event | Price |
|---|---|---|---|
| Jun 21, 2021 | Sold to Michael Daniel Moriarty, Sa... | $625,000 | |
| Sold to Michael Daniel Moriarty, Sa... | |||
| Jul 24, 2019 | Sold to Fine Jessica Gitles, Jeremy... | $522,500 | |
| Sold to Fine Jessica Gitles, Jeremy... | |||
| May 25, 2019 | No longer available | - | |
| No longer available | |||
| May 16, 2019 | Listed | $499,900 | |
| Listed | |||
Property Highlights
Fireplace
Air Conditioning
Garage
Building Info
Overview
Building
Neighborhood
Geography
Comparables
Unit
Status
Status
Type
Beds
Baths
ft²
Price/ft²
Price/ft²
Asking Price
Listed On
Listed On
Closing Price
Sold On
Sold On
HOA + Taxes


























































































