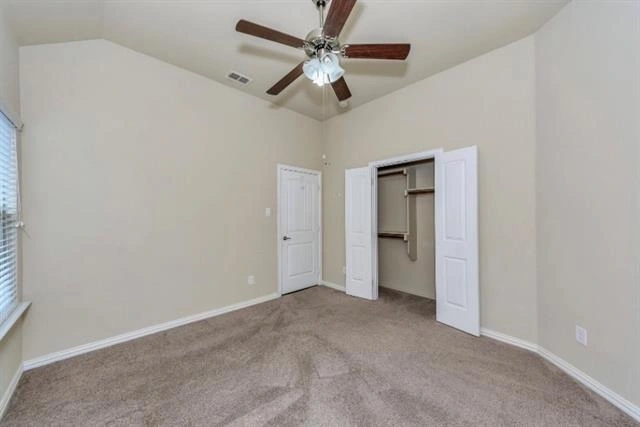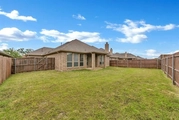$429,000
●
House -
In Contract
209 Saratoga Drive
Hickory Creek, TX 75065
3 Beds
0 Bath
2026 Sqft
$2,818
Estimated Monthly
$63
HOA / Fees
4.59%
Cap Rate
About This Property
OPEN HOUSE Sunday, April 14th, 3:00-5:00 Come See this Beautiful
Single Story Home with 3 Car Garage, Split Bedrooms with Master
Suite located off the back of the house, Gourmet Kitchen with
Gorgeous Granite Countertops, Tile Backsplash, Stainless Steel
Appliances, Custom Cabinetry, Island, Pantry, Gas Cooktop, Electric
Oven, Microwave, Dishwasher (Every Baker's Delight), Study
with French Doors could be used for 4th Bedroom if needed, Tile
flooring in Entry, Hallways, Kitchen, Breakfast Area, Utility Room
and Bathrooms, Wood Flooring in Living-Den, Carpet in Bedrooms,
Covered Front Porch, Covered Back Porch and so Much More!
Conveniently located in very nice neighborhood in close proximity
to schools, parks, Lake Lewisville, churches, shopping,
restaurants, banks, entertainment and right around the corner from
The Olana Wedding Venue. Built in 2014, this home is READY to MOVE
in to! This is Your Opportunity to HAVE IT ALL and CALL IT HOME! 20
minutes from DFW! GREAT LOCATION!
Unit Size
2,026Ft²
Days on Market
-
Land Size
0.16 acres
Price per sqft
$212
Property Type
House
Property Taxes
$648
HOA Dues
$63
Year Built
2014
Listed By
Last updated: 6 days ago (NTREIS #20587022)
Price History
| Date / Event | Date | Event | Price |
|---|---|---|---|
| Apr 12, 2024 | Listed by Keller Williams Realty-FM | $429,000 | |
| Listed by Keller Williams Realty-FM | |||
| Oct 7, 2021 | No longer available | - | |
| No longer available | |||
| Jan 19, 2021 | In contract | - | |
| In contract | |||
| Jan 9, 2021 | Price Decreased |
$335,900
↓ $10K
(2.9%)
|
|
| Price Decreased | |||
| Aug 29, 2020 | Listed | $345,900 | |
| Listed | |||



|
|||
|
This is a beautiful single story home located in a quiet
neighborhood conveniently located in close proximity to shopping,
banking, restaurants and entertainment. The home features three
bedrooms with a flex space that can be used as a formal living
area, game room, study or fourth bedroom. The kitchen is open to
the living room and dining room creating a spacious open feel.
Granite counter tops, wood and ceramic floors throughout and an
abundance of cabinetry and closet space. Primary…
|
|||
Property Highlights
Parking Available
Garage
Air Conditioning
Fireplace
Parking Details
Has Garage
Attached Garage
Garage Length: 20
Garage Width: 30
Garage Spaces: 3
Parking Features: 0
Interior Details
Interior Information
Interior Features: Cable TV Available, Eat-in Kitchen, High Speed Internet Available, Kitchen Island, Pantry, Walk-In Closet(s)
Appliances: Dishwasher, Disposal, Electric Oven, Gas Cooktop, Microwave
Flooring Type: Carpet, Ceramic Tile
Bedroom1
Dimension: 10.00 x 11.00
Level: 1
Features: Ceiling Fan(s), Split Bedrooms
Bedroom2
Dimension: 11.00 x 11.00
Level: 1
Features: Ceiling Fan(s)
Office
Dimension: 11.00 x 11.00
Level: 1
Features: Ceiling Fan(s)
Kitchen
Dimension: 11.00 x 11.00
Level: 1
Features: Ceiling Fan(s)
Dining Room
Dimension: 11.00 x 11.00
Level: 1
Features: Ceiling Fan(s)
Utility Room
Dimension: 11.00 x 11.00
Level: 1
Features: Ceiling Fan(s)
Fireplace Information
Has Fireplace
Gas Logs
Fireplaces: 1
Exterior Details
Property Information
Listing Terms: Cash, Conventional, FHA, VA Loan
Building Information
Foundation Details: Slab
Roof: Composition
Window Features: Window Coverings
Construction Materials: Brick
Outdoor Living Structures: Covered, Patio, Rear Porch
Lot Information
Few Trees, Interior Lot, Landscaped, Sprinkler System, Subdivision
Lot Size Dimensions: 60 x 115
Lot Size Source: Assessor
Lot Size Acres: 0.1580
Financial Details
Tax Block: D
Tax Lot: 5
Unexempt Taxes: $7,778
Utilities Details
Cooling Type: Ceiling Fan(s), Central Air, Electric
Heating Type: Central, Natural Gas
Location Details
HOA/Condo/Coop Fee Includes: Maintenance Structure, Management Fees
HOA Fee: $750
HOA Fee Frequency: Annually
Building Info
Overview
Building
Neighborhood
Geography
Comparables
Unit
Status
Status
Type
Beds
Baths
ft²
Price/ft²
Price/ft²
Asking Price
Listed On
Listed On
Closing Price
Sold On
Sold On
HOA + Taxes
House
4
Beds
3
Baths
2,797 ft²
$349,000
Sep 5, 2020
$315,000 - $383,000
Oct 9, 2020
$605/mo
In Contract
House
3
Beds
1
Bath
1,650 ft²
$212/ft²
$350,000
Feb 22, 2024
-
$435/mo














































































