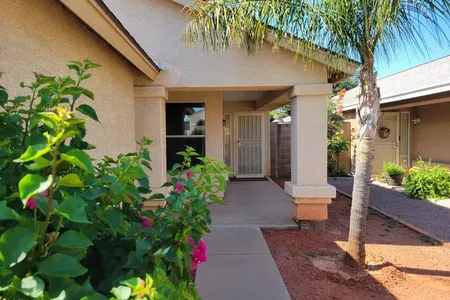





















1 /
22
Map
$497,030*
●
House -
Off Market
20842 N 7TH Place
Phoenix, AZ 85024
Studio
3 Baths,
1
Half Bath
2178 Sqft
$450,000 - $550,000
Reference Base Price*
-0.59%
Since Nov 1, 2023
AZ-Phoenix
Primary Model
Sold Sep 19, 2023
$510,000
Buyer
Seller
$494,700
by Fairway Independent Mtg Corp
Mortgage Due Oct 01, 2053
Sold Jun 23, 2011
$167,000
Buyer
$170,590
by Guaranteed Rate Inc
Mortgage Due Jul 01, 2041
About This Property
N Phoenix home priced below comps and ready for you to make
your home!! Cool off in the pebble-tec saltwater pool & relax
under the extended covered patio. Low maintenance backyard
oasis w/ artificial turf & tropical palm trees, so spend time
splashing in the pool instead of doing yardwork! Inside you will
find a spacious great room with neutral colors, tile flooring,
fireplace & a kitchen with a walk-in pantry, SS appliances, island,
breakfast bar & dining area.The main level den/office is ideal for
work/school or play. NEW carpet upstairs & large LOFT perfect for
play or rest, 3 bedrooms & a convenient laundry room. The primary
bedroom has a bay window, private bathroom w/ dual sinks & walk-in
closet. Close to I-17, 101&51,Desert Ridge,shopping & dining
Commuting is a breeze with quick access to I-17, 101, and 51. Plus,
the home is conveniently located near shopping and restaurants.
Don't miss out on the opportunity to make this great house your new
home!
The manager has listed the unit size as 2178 square feet.
The manager has listed the unit size as 2178 square feet.
Unit Size
2,178Ft²
Days on Market
-
Land Size
0.11 acres
Price per sqft
$230
Property Type
House
Property Taxes
$173
HOA Dues
$42
Year Built
1998
Price History
| Date / Event | Date | Event | Price |
|---|---|---|---|
| Oct 18, 2023 | No longer available | - | |
| No longer available | |||
| Sep 23, 2023 | In contract | - | |
| In contract | |||
| Sep 19, 2023 | Sold to Nathan Brockman | $510,000 | |
| Sold to Nathan Brockman | |||
| Aug 23, 2023 | No longer available | - | |
| No longer available | |||
| Aug 4, 2023 | Price Decreased |
$500,000
↓ $19K
(3.7%)
|
|
| Price Decreased | |||
Show More

Property Highlights
Building Info
Overview
Building
Neighborhood
Zoning
Geography
Comparables
Unit
Status
Status
Type
Beds
Baths
ft²
Price/ft²
Price/ft²
Asking Price
Listed On
Listed On
Closing Price
Sold On
Sold On
HOA + Taxes
About Deer Valley
Similar Homes for Sale
Nearby Rentals

$2,400 /mo
- 3 Beds
- 2 Baths
- 1,470 ft²

$2,595 /mo
- 3 Beds
- 2.5 Baths
- 1,612 ft²



























