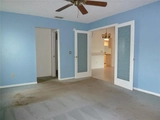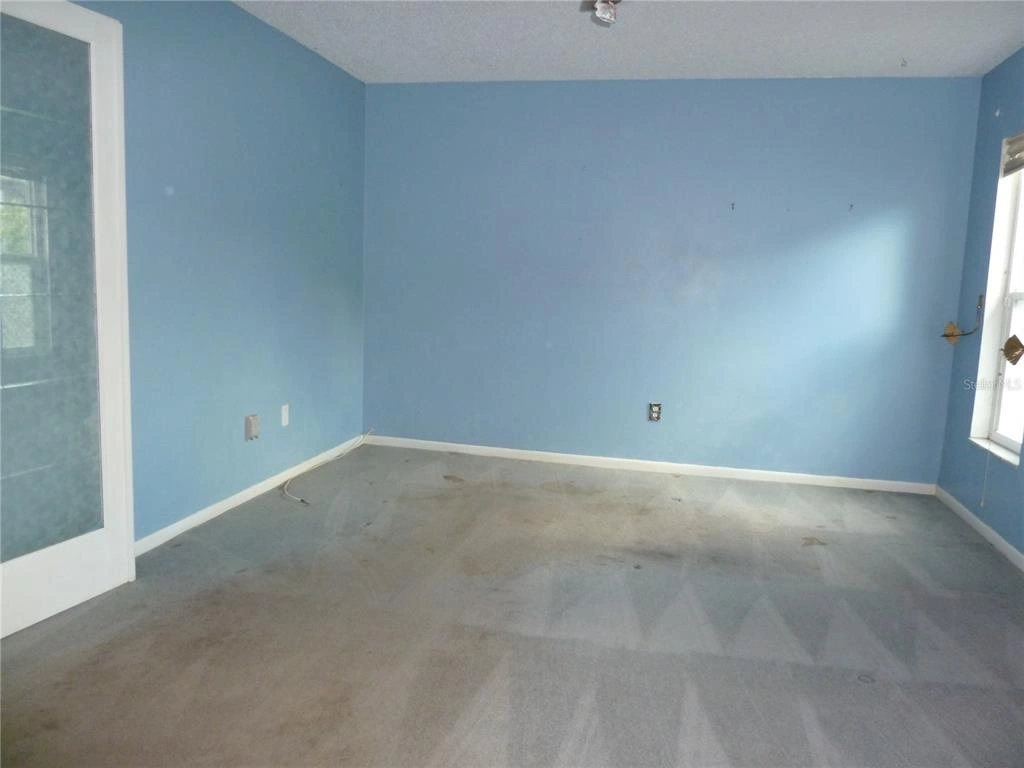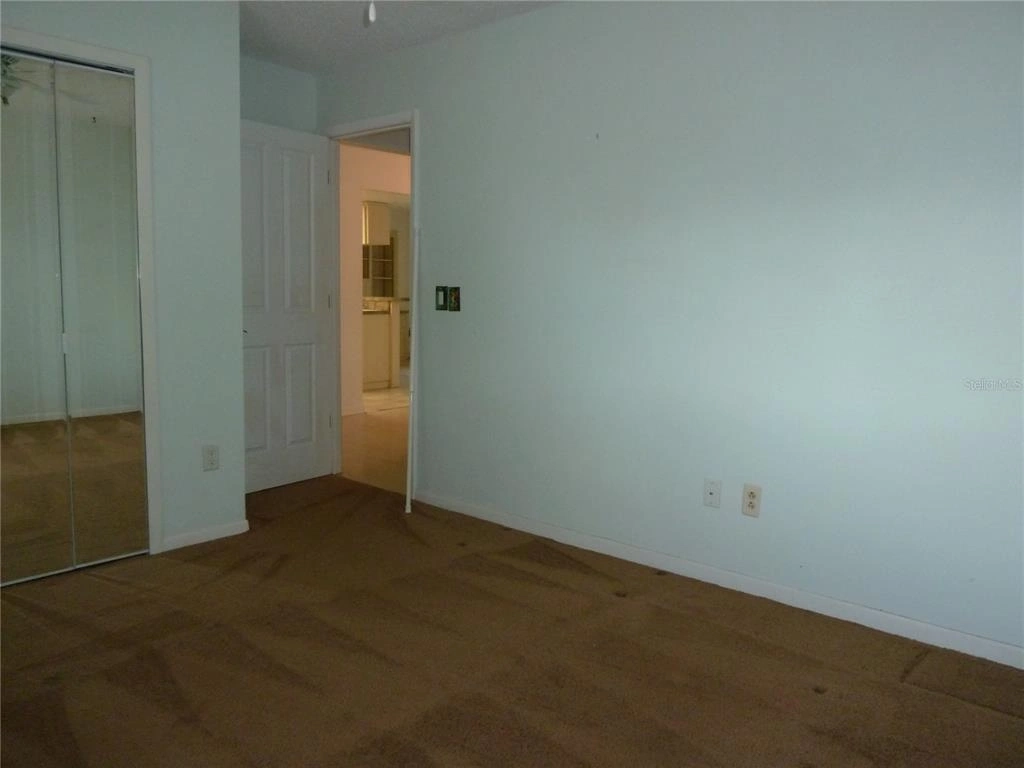


























1 /
27
Map
$400,000
●
House -
In Contract
2076 Ridgecrest DRIVE
DUNEDIN, FL 34698
3 Beds
2 Baths
1524 Sqft
$2,122
Estimated Monthly
$2
HOA / Fees
7.33%
Cap Rate
About This Property
Under contract-accepting backup offers. Welcome to Barrington
Hills, a tranquil enclave nestled within the highly coveted City of
Dunedin. Positioned just moments away from the charming allure of
downtown, this established subdivision epitomizes convenience and
comfort. Presenting a prime opportunity for astute buyers, this
property is a diamond in the rough-a fixer-upper brimming with
potential and offering exceptional value in the realm of real
estate. With a touch of sweat equity, transform this house into
your dream home. Step inside to discover a functional layout
designed for everyday living. The kitchen, conveniently located
just off the entryway, seamlessly flows into the spacious living
and dining areas. A split floor plan ensures privacy, with the
primary suite situated on one side of the residence and secondary
bedrooms on the opposite end. Convenience meets practicality with
an inside laundry room positioned just off the two-car garage-an
ideal setup for busy households. Beyond the living room awaits a
screened-in porch, beckoning you to unwind and enjoy the serene
ambiance of the fenced backyard, offering ample space for potential
pool installation. Envision the possibilities of this home with
strategic wall removals to create an open-concept living space.
Personalize every corner with your unique style and flair,
transforming this canvas into a reflection of your distinct taste.
Embrace the opportunity to showcase your handyman talents and
become the envy of your friends as you breathe new life into this
residence in a sought-after neighborhood. Don't miss out on the
chance to make this house your own-schedule your tour today and let
your imagination run wild!
Unit Size
1,524Ft²
Days on Market
-
Land Size
0.19 acres
Price per sqft
$262
Property Type
House
Property Taxes
$155
HOA Dues
$2
Year Built
1981
Listed By
Last updated: 29 days ago (Stellar MLS #U8236168)
Price History
| Date / Event | Date | Event | Price |
|---|---|---|---|
| Apr 1, 2024 | In contract | - | |
| In contract | |||
| Mar 27, 2024 | Listed by FUTURE HOME REALTY INC | $400,000 | |
| Listed by FUTURE HOME REALTY INC | |||
Property Highlights
Garage
Air Conditioning
Parking Details
Has Garage
Attached Garage
Garage Spaces: 2
Interior Details
Bathroom Information
Full Bathrooms: 2
Interior Information
Interior Features: Split Bedroom, Walk-In Closet(s)
Appliances: Dishwasher, Microwave, Range, Refrigerator
Flooring Type: Carpet, Tile
Laundry Features: Inside, Laundry Room
Room Information
Rooms: 7
Exterior Details
Property Information
Square Footage: 1524
Square Footage Source: $0
Property Condition: Fixer
Year Built: 1981
Building Information
Building Area Total: 2164
Levels: One
Construction Materials: Block
Lot Information
Lot Size Area: 8398
Lot Size Units: Square Feet
Lot Size Acres: 0.19
Lot Size Square Feet: 8398
Lot Size Dimensions: 80 x 105
Tax Lot: 171
Land Information
Water Source: Public
Financial Details
Tax Annual Amount: $1,865
Lease Considered: Yes
Utilities Details
Cooling Type: Central Air
Heating Type: Central
Sewer : Public Sewer
Location Details
HOA Fee: $25
HOA Fee Frequency: Annually
Building Info
Overview
Building
Neighborhood
Zoning
Geography
Comparables
Unit
Status
Status
Type
Beds
Baths
ft²
Price/ft²
Price/ft²
Asking Price
Listed On
Listed On
Closing Price
Sold On
Sold On
HOA + Taxes
House
3
Beds
2
Baths
1,508 ft²
$300/ft²
$452,500
Apr 10, 2023
$452,500
May 31, 2023
$253/mo
House
3
Beds
2
Baths
1,641 ft²
$274/ft²
$450,000
Dec 27, 2021
$450,000
Jan 27, 2022
$235/mo
House
3
Beds
2
Baths
1,420 ft²
$257/ft²
$365,000
Jul 1, 2022
$365,000
Nov 23, 2022
$112/mo
Sold
House
3
Beds
2
Baths
1,305 ft²
$322/ft²
$420,000
Apr 3, 2023
$420,000
May 1, 2023
$256/mo
Sold
House
3
Beds
2
Baths
1,219 ft²
$332/ft²
$405,000
Nov 1, 2023
$405,000
Dec 8, 2023
$260/mo
Sold
House
2
Beds
2
Baths
1,560 ft²
$247/ft²
$385,000
Sep 13, 2023
$385,000
Oct 23, 2023
$372/mo
In Contract
House
3
Beds
2
Baths
1,566 ft²
$306/ft²
$479,400
Mar 1, 2024
-
$492/mo
In Contract
House
3
Beds
2
Baths
1,586 ft²
$296/ft²
$469,999
Mar 1, 2024
-
$529/mo
Active
House
3
Beds
2
Baths
1,422 ft²
$309/ft²
$439,000
Mar 25, 2024
-
$505/mo



































