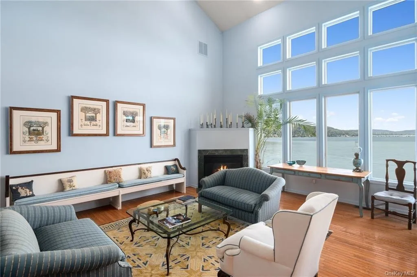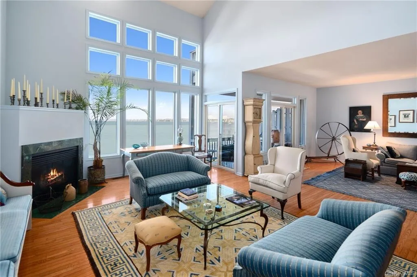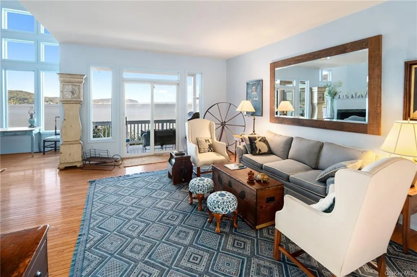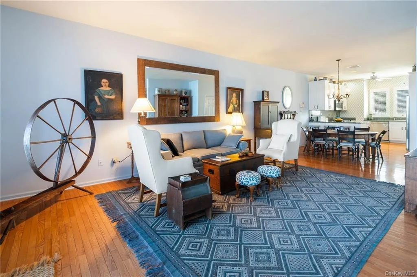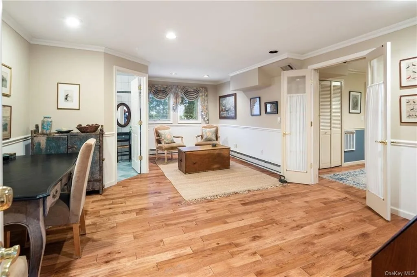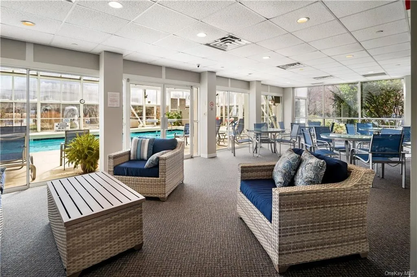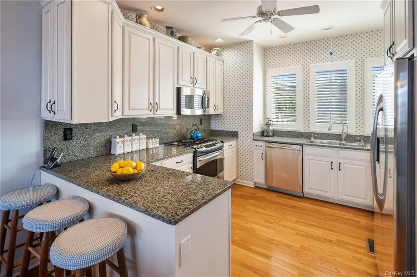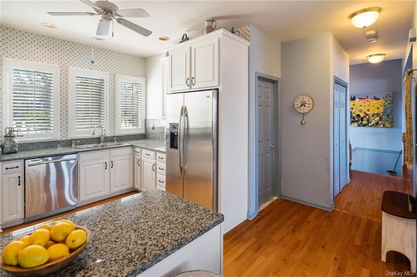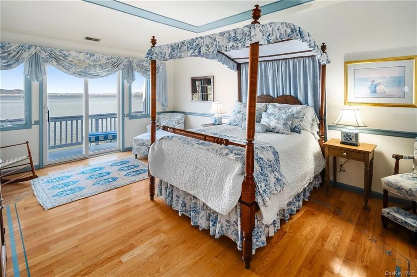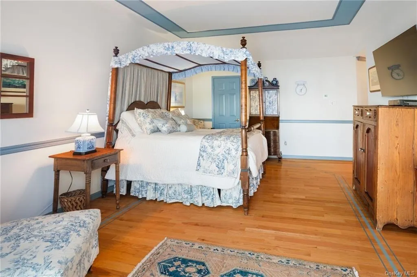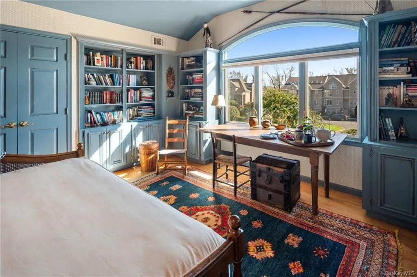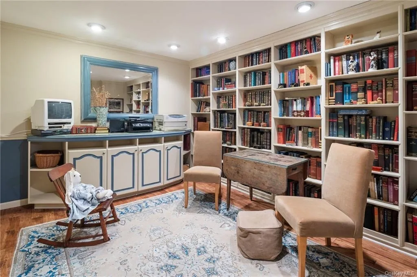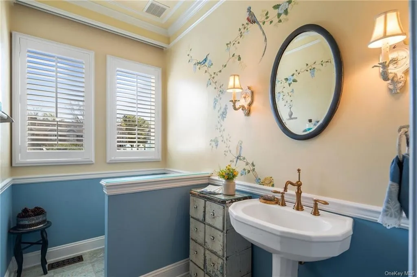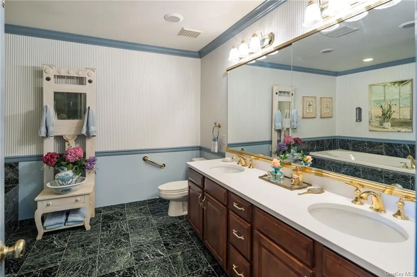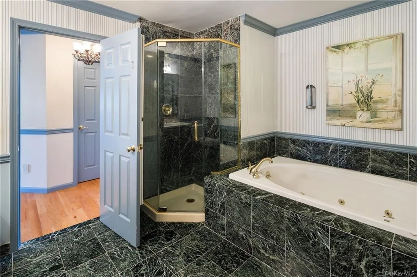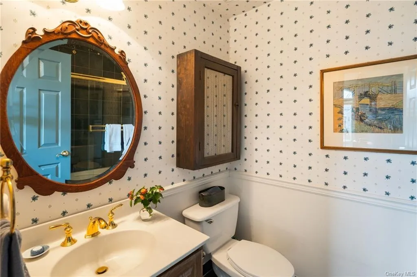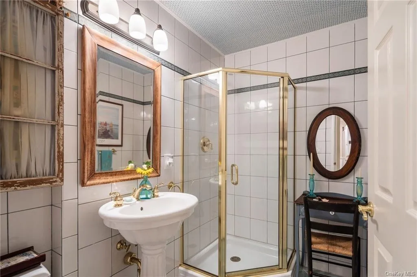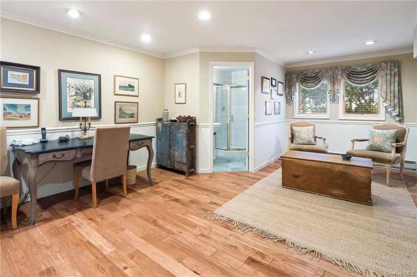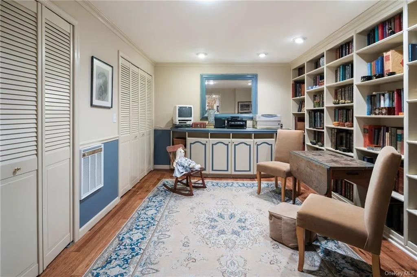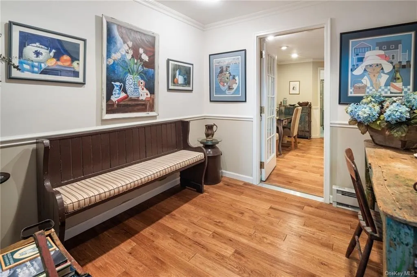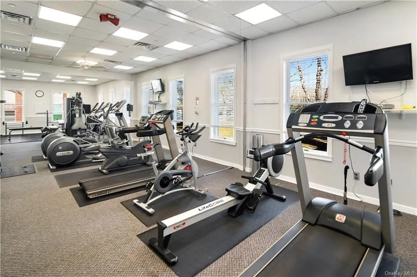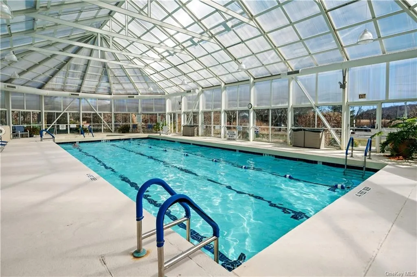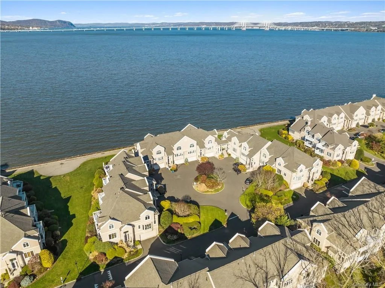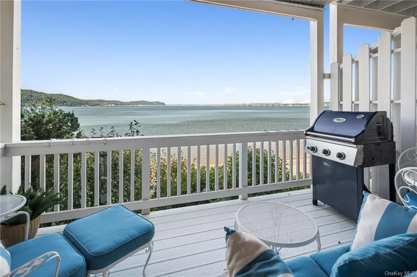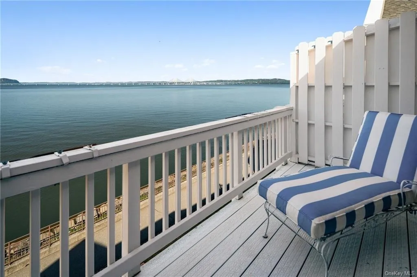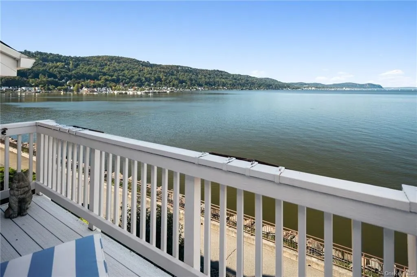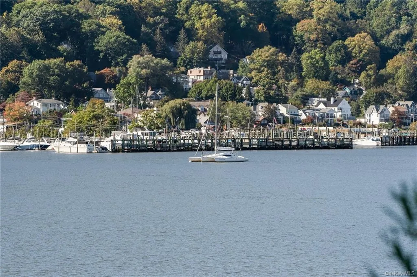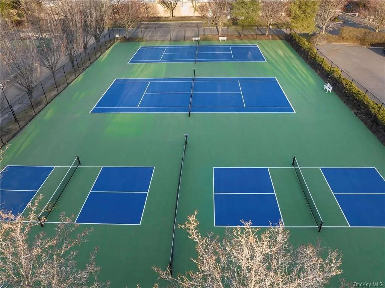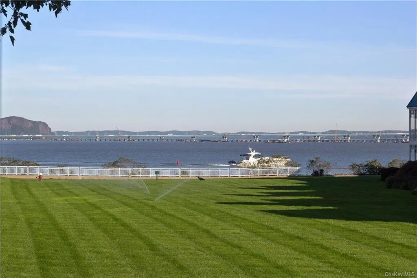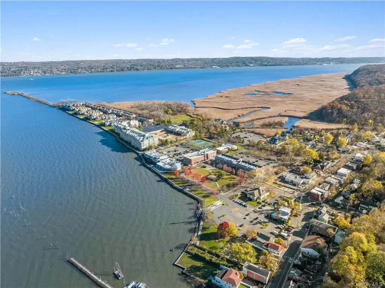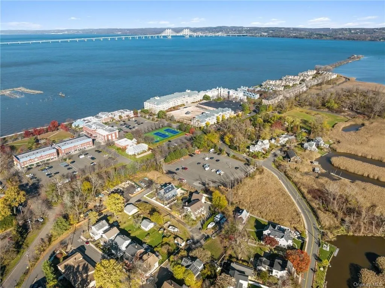$1,150,000
●
House -
For Sale
207 Erie Court
Orangetown, NY 10968
2 Beds
4 Baths,
1
Half Bath
$8,656
Estimated Monthly
$821
HOA / Fees
-0.01%
Cap Rate
About This Property
Welcome to the gated Waterfront community of Piermont Landing just
15 miles north of New York City. Set on the western shore of the
Hudson River, this 2-bedroom, 3.1 bath Townhome features panoramic
Hudson River views from nearly every room, gleaming hardwood
floors, high ceilings, a finished lower level, 2 waterfront decks &
attached 2-car garage. Located in a quiet cul-de-sac a short stroll
from Piermont village, this 3-level Townhome offers 2,800 SF of
exceptional living space. The masterful work of a renowned NY
designer, the interiors exude comfort and showcase refined custom
millwork & cabinetry with luxury finishes throughout. The 3-story
entry foyer leads to the main level's open-concept floor plan which
features a Great Room with cathedral ceilings, a 2-level glass wall
with extraordinary bridge & river views, gas fireplace & sliders
with direct access to the covered waterfront deck. Opening off this
space is a formal dining room and family room with additional
seating and slider access to the deck. The eat-in kitchen with
breakfast bar features SS appliances, granite counters|backsplash,
new plantation shutters & double-pantry. The powder room has a
beautifully hand-painted mural, marble flooring & new plantation
shutters. Upstairs, the primary bedroom suite has 2 WI-California
Closets and private deck with some of the most scenic water views
and dramatic sunsets at Piermont Landing. The marble, en-suite bath
has new quartz counters, jetted tub & separate shower with new
frameless shower door. A guest bedroom with custom built-ins, full
bath, and spacious laundry closet complete the upstairs. The
finished lower level includes a family room, home office|den with
built-in shelving, full bath & access to the attached, 2-car
garage. Unwind in this luxurious retreat just seconds from the
Hudson River, village shops, bistros and your member's only
amenities, including a heated indoor pool, gym, sauna and tennis &
pickleball courts. A distinct buying opportunity just 15 miles
north of Manhattan with convenient NYC transportation leaving
directly from the Village.
Unit Size
-
Days on Market
225 days
Land Size
0.10 acres
Price per sqft
-
Property Type
House
Property Taxes
$2,188
HOA Dues
$821
Year Built
1996
Listed By
Last updated: 2 months ago (OneKey MLS #ONEH6273041)
Price History
| Date / Event | Date | Event | Price |
|---|---|---|---|
| Apr 13, 2024 | Relisted | $1,150,000 | |
| Relisted | |||
| Mar 17, 2024 | In contract | - | |
| In contract | |||
| Oct 26, 2023 | Listed by Coldwell Banker Realty | $1,150,000 | |
| Listed by Coldwell Banker Realty | |||
| Nov 3, 2005 | Sold to Andrea R Pertschuk, Louis P... | $1,105,000 | |
| Sold to Andrea R Pertschuk, Louis P... | |||
Property Highlights
Garage
Doorman
Air Conditioning
With View
Fireplace
Parking Details
Has Garage
Attached Garage
Parking Features: Attached, 2 Car Attached, Garage, Storage
Interior Details
Bathroom Information
Half Bathrooms: 1
Full Bathrooms: 3
Interior Information
Interior Features: Cathedral Ceiling(s), Double Vanity, Eat-in Kitchen, Floor to Ceiling Windows, Formal Dining, Entrance Foyer, Granite Counters, High Ceilings, Home Office, Marble Bath, Master Bath, Open kitchen, Pantry, Sink - Pedestal, Powder Room, Sauna, Stall Shower, Storage, Walk-In Closet(s)
Appliances: Dishwasher, Dryer, Microwave, Oven, Refrigerator, Washer, Stainless Steel Appliance(s)
Flooring Type: Hardwood
Room 1
Level: First
Type: with gas fireplace, wall of windows, deck access
Room 2
Level: Second
Type:
Room 3
Level: Second
Type: located between the 2 upstairs bedrooms
Room 4
Level: Lower
Type: could be used as guest quarters
Room 5
Level: Lower
Type: with custom built-ins
Room 6
Level: Lower
Type:
Room 7
Level: First
Type:
Room 8
Level: First
Type: deck access and views
Room 9
Level: First
Type: stainless steel appliances, granite, new planation shutters
Room 10
Level: First
Type: eat-in kitchen
Room 11
Level: First
Type: with hand painted mural, marble flooring, new planatation shutters
Room 12
Level: Second
Type: with waterfront deck, 2 walk-in California Closets
Room 13
Level: Second
Type: marble bath with jetted tub, new frameless glass shower door, new quartz counters
Room 14
Level: Second
Type: with custom built-ins
Room Information
Rooms: 9
Fireplace Information
Has Fireplace
Fireplaces: 1
Basement Information
Basement: Finished, Walk-Out Access
Exterior Details
Property Information
Square Footage : 2800
Architectual Style: Townhouse
Property Type: Residential
Property Sub Type: Single Family Residence
Year Built: 1996
Building Information
Levels: Three Or More
Building Area Units: Square Feet
Construction Methods: Frame, Stucco
Exterior Information
Exterior Features: Sprinkler System, Tennis Court(s)
Pool Information
Pool Features: In Ground
Lot Information
Lot Features: Near Public Transit, Cul-De-Sec
Lot Size Acres: 0.1
Lot Size Square Feet: 4356
Land Information
Water Source: Public
Water Source: Gas Stand Alone
Financial Details
Tax Annual Amount: $26,251
Utilities Details
Cooling: Yes
Cooling: Central Air
Heating: Natural Gas, Forced Air
Sewer : Public Sewer
Location Details
Directions: Piermont Avenue to Gair Street to the Piermont Landing gated community. After the security gate, continue straight to the entrance to Erie Courton your left.
County or Parish: Rockland
Other Details
Association Fee Includes: Maintenance Grounds, Exterior Maintenance, Snow Removal
Association Fee: $821
Association Fee Freq: Monthly
Selling Agency Compensation: 2%
On Market Date: 2023-10-26
Building Info
Overview
Building
Neighborhood
Zoning
Geography
Comparables
Unit
Status
Status
Type
Beds
Baths
ft²
Price/ft²
Price/ft²
Asking Price
Listed On
Listed On
Closing Price
Sold On
Sold On
HOA + Taxes
House
3
Beds
3
Baths
-
$1,135,000
Jun 18, 2020
$1,135,000
Dec 22, 2020
$3,335/mo
Condo
2
Beds
2
Baths
-
$915,000
Mar 12, 2020
$915,000
Aug 19, 2020
$3,924/mo


