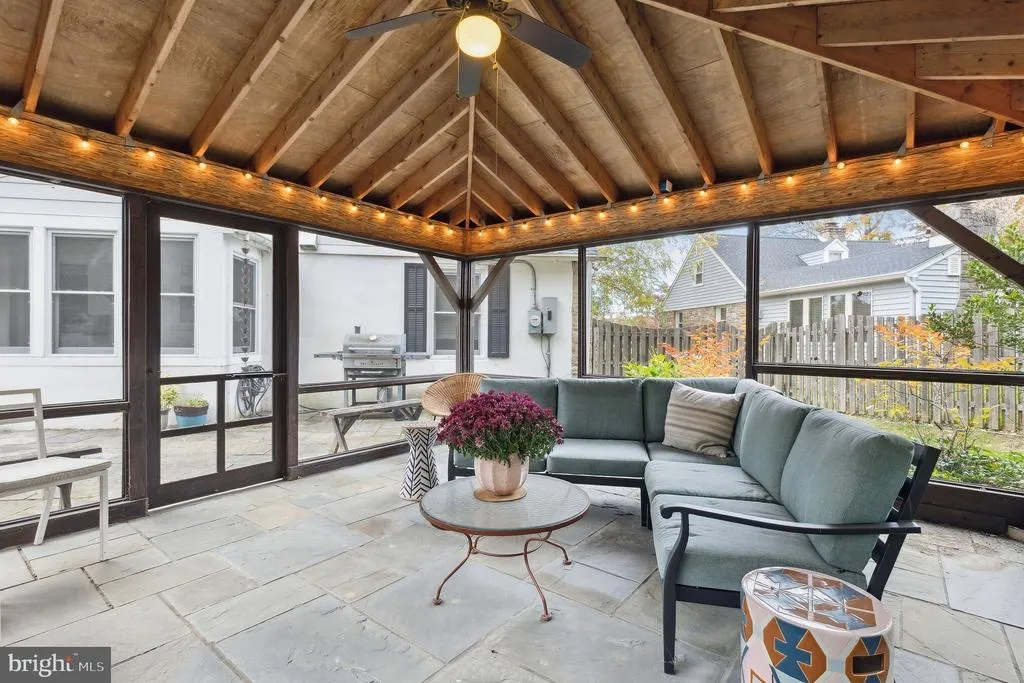
































1 /
33
Map
$660,000
●
House -
Off Market
206 STATION AVE
GLENSIDE, PA 19038
4 Beds
2 Baths
2041 Sqft
$2,946
Estimated Monthly
$0
HOA / Fees
About This Property
Welcome to 206 Station Avenue, a bright and charming, move-in ready
Cape Cod in the sought-after Northwoods neighborhood of Glenside,
with top-rated Springfield Township schools. This property features
the best of indoor/outdoor living with spacious front and
backyards, 4 bedrooms, and 2 full baths. Behind the house, across a
flagstone patio, you will discover the large screened-in gazebo,
which offers an outdoor living room complete with a mounted
flatscreen TV and cafe lights. Many recent improvements to the home
include a new, finished basement; newer shingled roofs on all 3
structures (main house, garage, and gazebo); a vegetable garden
ready for planting and including perennial raspberry and blackberry
bushes; and several new, upgraded appliances. Enter the
stone-front home along the flagstone sidewalk through a large Dutch
door with colonial window panes, after conveniently parking in the
oversized 1-car detached garage or the 3-car parking turnaround.
Inside, a tiled entryway leads to the inviting living room with a
gas fireplace surrounded by custom built-ins and a beautiful large
picture window, where you can enjoy sunsets overlooking the
tree-lined fairways of the 18-hole golf course at North Hills
Country Club across the street. The hardwood floors continue into
the light-filled dining room which features French doors leading
outside to the flagstone patio. Large openings from the kitchen
create a connected, open feel throughout. The kitchen also boasts a
new Thor 6-burner gas range and oven with an industrial hood,
professional-grade hanging pot rack, water filtration system, and a
lovely view of the gazebo and fenced-in backyard, accessible via
the mudroom, or a side gate off the driveway. Back indoors, the
first level also includes 2 nice-sized bedrooms and an updated bath
with glass tile and stacked washer and dryer replaced in 2022. The
second level of the home offers 2 larger bedrooms each including a
walk-in closet with French doors, plus ample storage in a hall
closet and the attic off one of the bedrooms. Completing this level
is a large bathroom with a stone floor and subway tiled shower.
The newly finished basement comes with a 65-inch wall-mounted flatscreen TV, and can be a playroom, game room, home gym, and/or office. You will also find a French drain system, sump pump with battery backup, and plenty of storage with an extra pantry space, refrigerator with freezer, and utility rooms. The furnace and central A/C were replaced in 2019, when the house was also fully rewired, and dimmable, recessed lighting was installed throughout all three levels, and the water heater and water purification system were replaced in 2022. This home is a quick 5-minute walk to the North Hills train station for an easy commute, day trip, or date night to Center City, Philadelphia. More locally, this unbeatable location is minutes to Chestnut Hill; historic Keswick Village with the renowned Keswick Theater, shops, and restaurants; and all of the municipal amenities offered by Springfield Township including a library, playgrounds, parks, and ballfields; plus, easy access to the Pennsylvania Turnpike and Route 309. Schedule a showing today!
The newly finished basement comes with a 65-inch wall-mounted flatscreen TV, and can be a playroom, game room, home gym, and/or office. You will also find a French drain system, sump pump with battery backup, and plenty of storage with an extra pantry space, refrigerator with freezer, and utility rooms. The furnace and central A/C were replaced in 2019, when the house was also fully rewired, and dimmable, recessed lighting was installed throughout all three levels, and the water heater and water purification system were replaced in 2022. This home is a quick 5-minute walk to the North Hills train station for an easy commute, day trip, or date night to Center City, Philadelphia. More locally, this unbeatable location is minutes to Chestnut Hill; historic Keswick Village with the renowned Keswick Theater, shops, and restaurants; and all of the municipal amenities offered by Springfield Township including a library, playgrounds, parks, and ballfields; plus, easy access to the Pennsylvania Turnpike and Route 309. Schedule a showing today!
Unit Size
2,041Ft²
Days on Market
58 days
Land Size
0.35 acres
Price per sqft
$294
Property Type
House
Property Taxes
$687
HOA Dues
-
Year Built
1940
Last updated: 2 months ago (Bright MLS #PAMC2087986)
Price History
| Date / Event | Date | Event | Price |
|---|---|---|---|
| Mar 29, 2024 | Sold | $660,000 | |
| Sold | |||
| Feb 7, 2024 | In contract | - | |
| In contract | |||
| Jan 31, 2024 | Listed by Coldwell Banker Realty | $599,900 | |
| Listed by Coldwell Banker Realty | |||
| Aug 26, 2019 | No longer available | - | |
| No longer available | |||
| Apr 26, 2019 | Sold to Caroline New, Michael Cappon | $439,000 | |
| Sold to Caroline New, Michael Cappon | |||
Show More

Property Highlights
Garage
Air Conditioning
Fireplace
Building Info
Overview
Building
Neighborhood
Zoning
Geography
Comparables
Unit
Status
Status
Type
Beds
Baths
ft²
Price/ft²
Price/ft²
Asking Price
Listed On
Listed On
Closing Price
Sold On
Sold On
HOA + Taxes
Sold
House
4
Beds
4
Baths
3,024 ft²
$179/ft²
$540,000
Feb 1, 2024
$540,000
Mar 21, 2024
-
Sold
House
3
Beds
2
Baths
1,682 ft²
$360/ft²
$605,000
Jun 15, 2023
$605,000
Aug 1, 2023
-





































