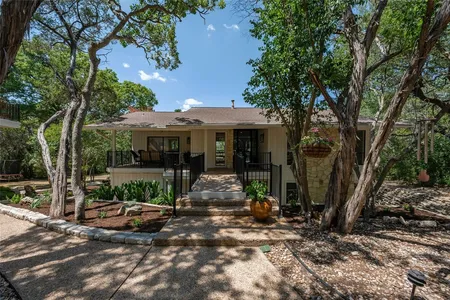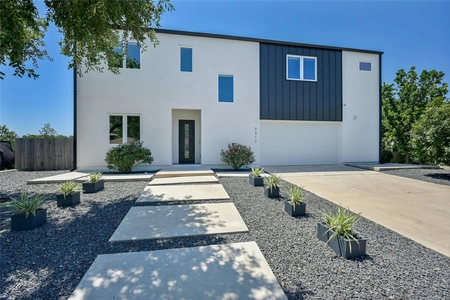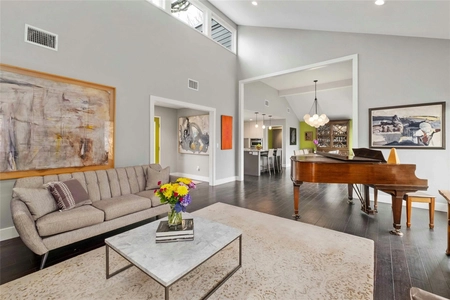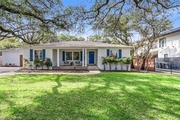
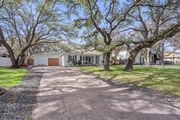
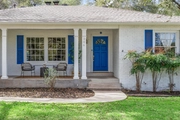
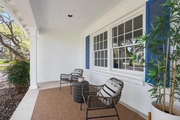
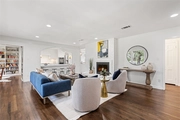
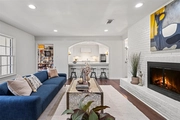
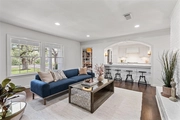
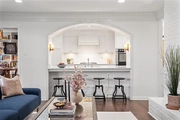
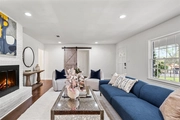
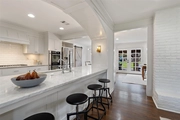
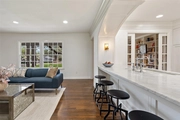
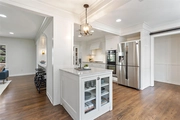
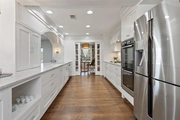
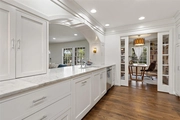
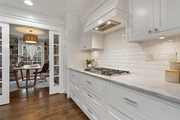
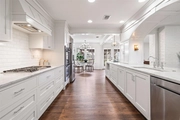
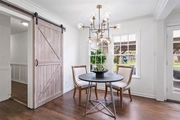
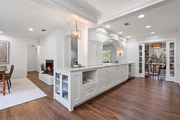
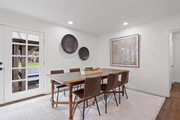
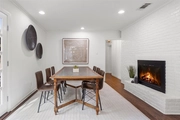
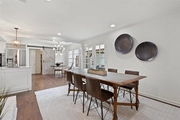
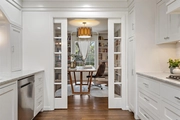

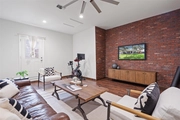
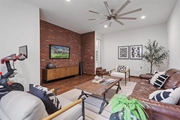
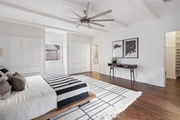
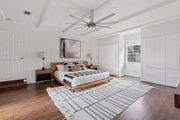
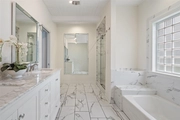
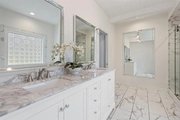
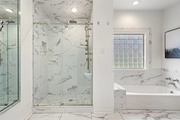
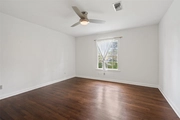
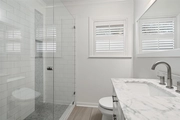
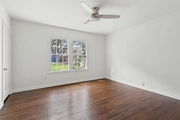
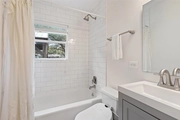
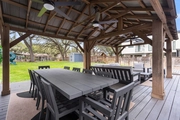
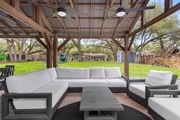
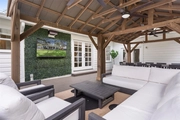
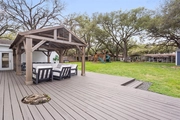
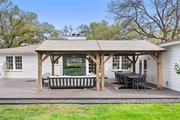
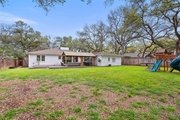
1 /
40
Map
$1,895,000
↓ $90K (4.5%)
●
House -
For Sale
206 Reveille RD
West Lake Hills, TX 78746
3 Beds
3 Baths
2743 Sqft
Upcoming Open House
12PM - 2PM, Sat, Jun 1 -
Book now
$11,152
Estimated Monthly
1.68%
Cap Rate
About This Property
Step into a fully reimagined residence nestled in the picturesque
neighborhood of West Lake Hills, where modern renovations redefine
contemporary living. Every detail of this home has been
meticulously crafted to exude refined tranquility and
sophistication. From the moment you step inside, you're greeted by
a seamless fusion of high-end finishes, newly resurfaced hardwood
floors, and lavish millwork throughout.
Comprising three bedrooms and three baths, this intimate yet spacious abode offers an ideal sanctuary for both relaxation and entertainment. Expansive living spaces are bathed in natural light streaming through large windows, creating an inviting ambiance that permeates every corner. The primary suite boasts custom-built cabinetry and a luxurious bathroom adorned with Carrara marble.
A dedicated study provides a serene space for work or study, complemented by floor-to-ceiling bookshelves and ample natural light. The updated kitchen, featuring Carrara marble countertops, custom cabinetry and modern fixtures, is a culinary haven equipped with stainless appliances. The converted garage serves as a versatile media and game room, promising endless entertainment options for family and guests.
Outside, the expansive backyard beckons with lush greenery and a sprawling lawn, accented by majestic oak trees and a large playscape for children. Relaxation awaits under the covered gazebo, perfect for al fresco dining and leisurely lounging on movie nights.
Conveniently located near Eanes ISD Schools and just minutes away from downtown Austin, this property offers an exceptional blend of comfort, sophistication, and convenience with quick access to Westlake's best restaurants, shops, and grocery stores. Embrace a life of luxury in West Lake Hills, where every detail has been thoughtfully curated for the discerning homeowner.
Comprising three bedrooms and three baths, this intimate yet spacious abode offers an ideal sanctuary for both relaxation and entertainment. Expansive living spaces are bathed in natural light streaming through large windows, creating an inviting ambiance that permeates every corner. The primary suite boasts custom-built cabinetry and a luxurious bathroom adorned with Carrara marble.
A dedicated study provides a serene space for work or study, complemented by floor-to-ceiling bookshelves and ample natural light. The updated kitchen, featuring Carrara marble countertops, custom cabinetry and modern fixtures, is a culinary haven equipped with stainless appliances. The converted garage serves as a versatile media and game room, promising endless entertainment options for family and guests.
Outside, the expansive backyard beckons with lush greenery and a sprawling lawn, accented by majestic oak trees and a large playscape for children. Relaxation awaits under the covered gazebo, perfect for al fresco dining and leisurely lounging on movie nights.
Conveniently located near Eanes ISD Schools and just minutes away from downtown Austin, this property offers an exceptional blend of comfort, sophistication, and convenience with quick access to Westlake's best restaurants, shops, and grocery stores. Embrace a life of luxury in West Lake Hills, where every detail has been thoughtfully curated for the discerning homeowner.
Unit Size
2,743Ft²
Days on Market
72 days
Land Size
0.34 acres
Price per sqft
$691
Property Type
House
Property Taxes
$1,847
HOA Dues
-
Year Built
1951
Listed By
Last updated: 4 hours ago (Unlock MLS #ACT3441739)
Price History
| Date / Event | Date | Event | Price |
|---|---|---|---|
| May 4, 2024 | Price Decreased |
$1,895,000
↓ $90K
(4.5%)
|
|
| Price Decreased | |||
| Apr 14, 2024 | Price Decreased |
$1,985,000
↓ $290K
(12.8%)
|
|
| Price Decreased | |||
| Mar 18, 2024 | Listed by Moreland Properties | $2,275,000 | |
| Listed by Moreland Properties | |||
| Jan 2, 2019 | Sold to Luke Mccage, Tugba Mccage | $1,229,100 | |
| Sold to Luke Mccage, Tugba Mccage | |||
| Oct 13, 2015 | Sold to Mark Bradley Smith | $910,200 | |
| Sold to Mark Bradley Smith | |||
Property Highlights
Garage
Air Conditioning
Fireplace
Parking Details
Covered Spaces: 1
Total Number of Parking: 1
Parking Features: Attached, Door-Single, Driveway, Garage Faces Front
Garage Spaces: 1
Interior Details
Bathroom Information
Full Bathrooms: 3
Interior Information
Interior Features: Bookcases, Breakfast Bar, Built-in Features, Ceiling Fan(s), Granite Counters, Crown Molding, Double Vanity, French Doors, Interior Steps, Multiple Dining Areas, Multiple Living Areas, Pantry, Primary Bedroom on Main, Recessed Lighting
Appliances: Built-In Oven(s), Dishwasher, Disposal, Gas Cooktop, Double Oven, Refrigerator, Stainless Steel Appliance(s), Water Heater
Flooring Type: Tile, Wood
Cooling: Ceiling Fan(s), Central Air
Heating: Central
Living Area: 2743
Room 1
Level: Main
Type: Primary Bedroom
Features: Beamed Ceilings, Ceiling Fan(s), Recessed Lighting
Room 2
Level: Main
Type: Primary Bathroom
Features: Granite Counters, Double Vanity, Full Bath, Separate Shower, Track Lighting, Walk-in Shower
Room 3
Level: Main
Type: Kitchen
Features: Kitchn - Breakfast Area, Breakfast Bar, Granite Counters, Dining Room, Pantry, Recessed Lighting
Fireplace Information
Fireplace Features: Family Room, Living Room
Fireplaces: 2
Exterior Details
Property Information
Property Type: Residential
Property Sub Type: Single Family Residence
Green Energy Efficient
Property Condition: Resale
Year Built: 1951
Year Built Source: Public Records
View Desription: None
Fencing: Back Yard, Chain Link, Fenced, Wood
Spa Features: None
Building Information
Levels: One
Construction Materials: Masonry – All Sides
Foundation: Slab
Roof: Composition, Shingle
Exterior Information
Exterior Features: Gutters Full, Playground
Pool Information
Pool Features: None
Lot Information
Lot Features: Back Yard, Front Yard, Landscaped, Many Trees, Trees-Medium (20 Ft - 40 Ft)
Lot Size Acres: 0.3445
Lot Size Square Feet: 15006.42
Land Information
Water Source: MUD
Financial Details
Tax Year: 2023
Tax Annual Amount: $22,163
Utilities Details
Water Source: MUD
Sewer : Public Sewer
Utilities For Property: Electricity Available, Natural Gas Available
Location Details
Directions: From MoPac, take Bee Cave Rd past Walsh Tarlton and turn right on Reveille Rd (Wells Fargo / Texas Honey Ham).Home will be on the left.
Community Features: None
Other Details
Selling Agency Compensation: 3.000
Comparables
Unit
Status
Status
Type
Beds
Baths
ft²
Price/ft²
Price/ft²
Asking Price
Listed On
Listed On
Closing Price
Sold On
Sold On
HOA + Taxes
Sold
House
3
Beds
4
Baths
2,914 ft²
$1,900,000
Nov 30, 2021
$1,710,000 - $2,090,000
Jan 24, 2022
$1,957/mo
Sold
House
4
Beds
4
Baths
3,616 ft²
$671/ft²
$2,425,000
Jun 16, 2023
-
Nov 30, -0001
$2,168/mo
House
4
Beds
4
Baths
3,649 ft²
$616/ft²
$2,249,000
Nov 10, 2023
-
Nov 30, -0001
$2,469/mo
Sold
House
4
Beds
4
Baths
4,373 ft²
$2,695,000
Nov 28, 2018
$2,426,000 - $2,964,000
Feb 22, 2019
$3,902/mo
Sold
House
5
Beds
5
Baths
4,224 ft²
$1,796,000
Oct 16, 2020
$1,617,000 - $1,975,000
Dec 11, 2020
$2,281/mo
In Contract
House
4
Beds
5
Baths
3,385 ft²
$737/ft²
$2,495,000
Feb 23, 2024
-
$2,002/mo
Active
House
4
Beds
3
Baths
3,266 ft²
$733/ft²
$2,395,000
Mar 1, 2024
-
$1,542/mo
Active
House
4
Beds
3
Baths
3,295 ft²
$561/ft²
$1,850,000
Mar 8, 2024
-
$2,967/mo
Past Sales
| Date | Unit | Beds | Baths | Sqft | Price | Closed | Owner | Listed By |
|---|
Building Info











































