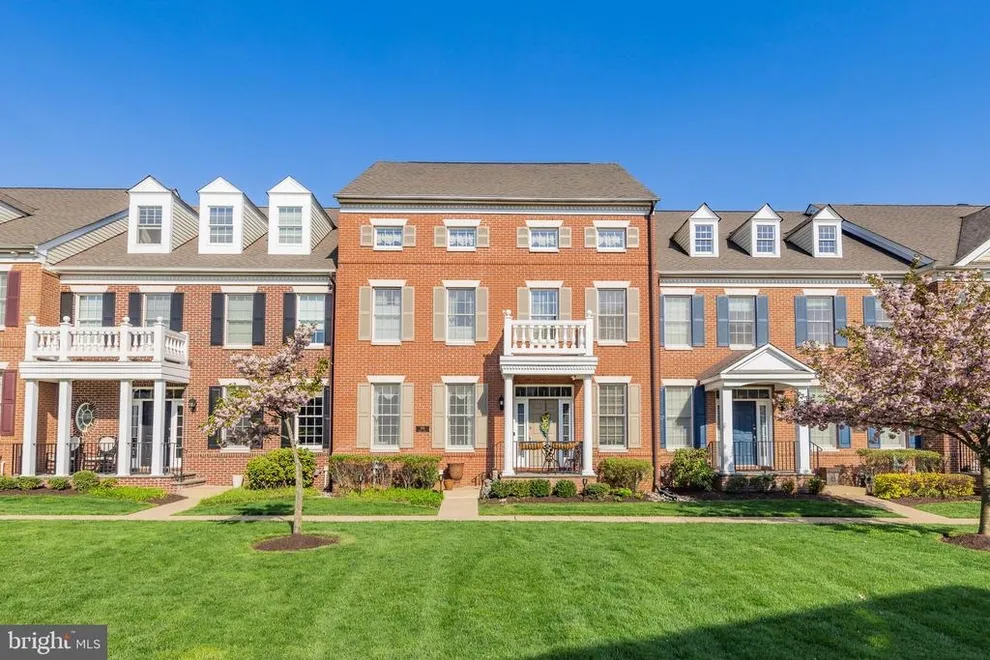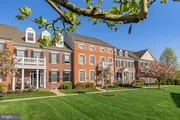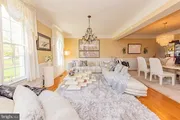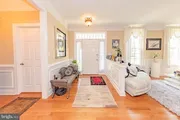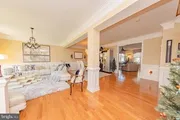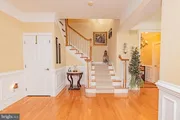$960,000
●
Townhouse -
Off Market
206 PAXON ALY #51
NEWTOWN, PA 18940
4 Beds
3 Baths,
1
Half Bath
3902 Sqft
$5,396
Estimated Monthly
$490
HOA / Fees
2.77%
Cap Rate
About This Property
Don't miss this exceptional opportunity to own in Newtown Walk .
This beautiful 3 story brick facade Carriage Home has been
meticulously maintained. One of the largest models available in a
desirable, quaint community. Upgrades galore with architecturally
pleasing appointments and panoramic outdoor views make this home a
standout. As you walk through the front door you will notice the
bright open floor plan and distinctive features such as wainscot
walls, oversized crown and base moldings and hardwood flooring
throughout! Living and Dining rooms are flanked by a
neutral-colored powder room with a pedestal sink. The chef's
Kitchen features stainless steel GE package appliances consisting
of a refrigerator/freezer, built-in wall oven and microwave in
addition to a countertop stove. The center island base cabinetry
makes serving with ease for entertaining in the adjoining Family
Room. The granite countertops and color coordinated tile backsplash
tie into the double sink, garbage disposal, Bosch dishwasher,
breakfast bar. The inviting well-lighted Family Room is completed
with a gas fireplace surrounded by detailed millwork and unique
floating shelves discretely positioned on the wall in addition to a
Samsung wall mounted flat screen television with surround sound
ceiling speakers. A convenient first floor laundry room and
walk-out door leads to a maintenance free deck surrounded with
black vinyl railings perfect for alfresco dining adorned with
flowering plants and shrubs. Rounding out the first floor is a
private two-car garage with electric door opener in the rear of the
home and provides interior access to a back staircase and a large
2nd floor room over the garage which could be used as guest
quarters, au pair suite or home office. As you make your way back
to the interior front of the home you will be in awe with the
detailed open staircase leading to 2nd and 3rd floor levels. The
2nd level boasts 3 generous sized bedrooms. The comfortable primary
bedroom features two nicely sized walk-in closets, freshly painted
walls, new carpets, recessed lights, and a ceiling fan. This
bedroom leads to an en-suite bathroom with double sinks with
granite countertops, soaking tub, frameless shower doors and
private water closet. There are two additional bedrooms with large
closets with remote-controlled ceiling fans and a full hall
bathroom with a double-sink vanity completing the 2nd floor. As you
make your way up to the 3rd level you will be impressed with the
spaciousness and the possibilities of a recreation room/bedroom/TV
room. This level is flooded with natural window light and neutral
color paint and carpet. Rounding out the home there is the basement
that has 9' ceilings waiting for your finishing touches and
contains a cedar closet with plenty of storage shelving and is
roughed-in plumbing ready for an additional bathroom. You will be
wowed by the location just minutes from Newtown Borough where you
can walk or bike ride and explore its old-world charm or choose
from numerous eateries. This stunning home is located within the
award-winning and highly sought after Council Rock School District
and close to I95 corridor for easy commutes to Princeton,
Philadelphia or New York. Enjoy a stress and maintenance free
lifestyle in a sensational community with Low HOA's that covers
comprehensive homeowner's insurance, exterior maintenance, lawn,
shrubbery, sprinkler, snow removal up to entry/garage doors and
trash expenses.
Unit Size
3,902Ft²
Days on Market
34 days
Land Size
0.03 acres
Price per sqft
$256
Property Type
Townhouse
Property Taxes
$975
HOA Dues
$490
Year Built
-
Last updated: 14 days ago (Bright MLS #PABU2057174)
Price History
| Date / Event | Date | Event | Price |
|---|---|---|---|
| May 29, 2024 | Sold | $960,000 | |
| Sold | |||
| Apr 25, 2024 | In contract | - | |
| In contract | |||
| Jan 23, 2024 | Relisted | $1,025,000 | |
| Relisted | |||
| Jan 23, 2024 | Price Decreased |
$999,000
↓ $26K
(2.5%)
|
|
| Price Decreased | |||
| Dec 17, 2023 | No longer available | - | |
| No longer available | |||
Show More

Property Highlights
Garage
Air Conditioning
Fireplace
Parking Details
Has Garage
Garage Features: Built In, Garage - Rear Entry
Parking Features: Attached Garage
Attached Garage Spaces: 2
Garage Spaces: 2
Total Garage and Parking Spaces: 2
Interior Details
Bedroom Information
Bedrooms on 1st Upper Level: 3
Bedrooms on 3rd Upper Level: 1
Bathroom Information
Full Bathrooms on 1st Upper Level: 2
Interior Information
Interior Features: Primary Bath(s), Kitchen - Island, Ceiling Fan(s), Kitchen - Eat-In, Built-Ins, Cedar Closet(s), Crown Moldings, Family Room Off Kitchen, Floor Plan - Open, Recessed Lighting, Soaking Tub, Stall Shower, Wainscotting, Walk-in Closet(s), Window Treatments, Wood Floors
Appliances: Cooktop - Down Draft, Built-In Microwave, Built-In Range, Dishwasher, Disposal, Dryer - Gas, ENERGY STAR Refrigerator, Humidifier, Oven - Wall, Washer, Water Heater - High-Efficiency
Flooring Type: Wood, Fully Carpeted
Living Area Square Feet Source: Estimated
Wall & Ceiling Types
Room Information
Laundry Type: Main Floor
Fireplace Information
Has Fireplace
Marble
Fireplaces: 1
Basement Information
Has Basement
Full, Unfinished, Sump Pump, Rough Bath Plumb
Exterior Details
Property Information
Ownership Interest: Fee Simple
Property Condition: Excellent
Year Built Source: Estimated
Building Information
Foundation Details: Concrete Perimeter
Other Structures: Above Grade
Roof: Shingle
Structure Type: Interior Row/Townhouse
Window Features: Double Hung, Insulated
Construction Materials: Brick
Outdoor Living Structures: Deck(s)
Pool Information
No Pool
Lot Information
Tidal Water: N
Lot Size Source: Estimated
Land Information
Land Assessed Value: $67,820
Above Grade Information
Finished Square Feet: 3902
Finished Square Feet Source: Estimated
Financial Details
Tax Assessed Value: $67,820
Tax Year: 2024
Tax Annual Amount: $11,700
Utilities Details
Central Air
Cooling Type: Central A/C
Heating Type: Forced Air
Cooling Fuel: Electric
Heating Fuel: Natural Gas
Hot Water: Natural Gas
Sewer Septic: Public Sewer
Water Source: Public
Location Details
HOA/Condo/Coop Fee Includes: Common Area Maintenance, Ext Bldg Maint, Lawn Maintenance, Snow Removal, Insurance, Trash, Road Maintenance, Management
HOA Fee: $490
HOA Fee Frequency: Monthly
Comparables
Unit
Status
Status
Type
Beds
Baths
ft²
Price/ft²
Price/ft²
Asking Price
Listed On
Listed On
Closing Price
Sold On
Sold On
HOA + Taxes
Sold
Townhouse
4
Beds
4
Baths
3,786 ft²
$224/ft²
$849,900
Jan 16, 2020
$849,900
Mar 13, 2020
$405/mo
Sold
Townhouse
3
Beds
3
Baths
3,940 ft²
$279/ft²
$1,100,000
Aug 30, 2023
$1,100,000
Oct 12, 2023
$465/mo
Sold
Townhouse
3
Beds
4
Baths
3,510 ft²
$242/ft²
$849,900
Apr 22, 2014
$849,900
Jul 1, 2014
$365/mo
Sold
Townhouse
3
Beds
4
Baths
4,876 ft²
$154/ft²
$750,000
Apr 2, 2012
$750,000
Jul 9, 2012
$262/mo
Past Sales
| Date | Unit | Beds | Baths | Sqft | Price | Closed | Owner | Listed By |
|---|---|---|---|---|---|---|---|---|
|
08/02/2018
|
4 Bed
|
3 Bath
|
4175 ft²
|
$749,900
4 Bed
3 Bath
4175 ft²
|
$721,000
-3.85%
06/27/2019
|
Beth Anne Seravalli
Keller Williams Real Estate - Newtown
|
Building Info
