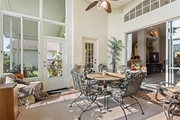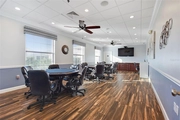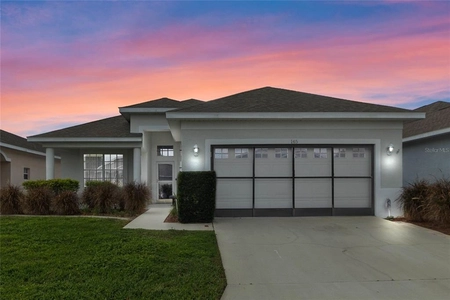































































1 /
64
Video
Map
$325,000
●
House -
For Sale
206 Ashton Dr
DAVENPORT, FL 33837
2 Beds
2 Baths
1754 Sqft
$2,401
Estimated Monthly
$655
HOA / Fees
3.30%
Cap Rate
About This Property
Former builder model RidgeDale 2/2/Den with solid surface floors
has a 300+ SF east-facing Florida room and backs to High Vista's
private clubhouse and amenity center. Full-view leaded-glass
sidelight and front door with retractable screen and a domed
transom window create a light and bright central living area with
12 FT ceilings and waterproof LVP flooring. Eat-in kitchen has
plantation shutters, newer stainless-steel appliances, recessed
lighting, solid wood cabinets, tile counters, backsplash and
breakfast bar. Primary bedroom has cathedral ceiling and a
full private bath with soaking tub, double sink vanity, shower,
walk-in & linen closets. Split bedroom design offers a cozy
guest area with adjacent linen closet and full bath. Nestled
between bedrooms is the den with double-door access from Great
room. Acrylic slider windows over screens in Florida room
with stamped concrete floor, cabana doors on both ends and an 8x12
under-roof patio. Corridor access laundry room with washer &
dryer has storage closet and utility sink. Garage has Genie opener
with keypad entry, electric rolling screen door, storage shelves,
pull-down ladder access to attic and flooring in attic for
storage. Whole-house audio system, bull nose corners throughout.
Stamped concrete driveway and walkway to front door. Pest-repellant
attic insulation installed 2022; HVAC duct work replaced 2018; HVAC
replaced 2013; roof replaced 11/2012. Select furnishings available
for sale separately. Sold As-Is. Ridgewood Lakes is a golf cart
friendly community. $220 monthly High Vista HOA fee includes
Spectrum internet and basic cable TV with 2 cable boxes, lawn
mowing and exclusive access to resident-owned 12,000 SF private
clubhouse and amenities. $435 semi-annual Ridgewood Lakes HOA fee
provides 24x7 staffed security gate and master association-owned
private road maintenance. Adjacent to 18-hole White Heron Golf Club
with restaurant, privately owned and open to the public. High Vista
is a 55+ community with outdoor heated pool and spa, fitness
center, library, pub & many organized activities. Pickle ball,
tennis, bocce and shuffleboard courts. Miles of biking and walking
trails within Ridgewood Lakes gated community. Shopping, Disney,
Universal, Orlando & Central FL entertainment nearby, easy access
to I-4, medical facilities, airports & Sunrail Station. Advent
Health hospital is 3 miles away.
Unit Size
1,754Ft²
Days on Market
54 days
Land Size
0.14 acres
Price per sqft
$185
Property Type
House
Property Taxes
$149
HOA Dues
$655
Year Built
1998
Listed By

Last updated: 5 days ago (Stellar MLS #S5101015)
Price History
| Date / Event | Date | Event | Price |
|---|---|---|---|
| Mar 10, 2024 | Listed by KELLER WILLIAMS REALTY AT THE LAKES | $325,000 | |
| Listed by KELLER WILLIAMS REALTY AT THE LAKES | |||
| Oct 21, 1998 | Sold to Brenda Ferguson, Jeffrey Fe... | $148,700 | |
| Sold to Brenda Ferguson, Jeffrey Fe... | |||
Property Highlights
Garage
Parking Available
Air Conditioning
Parking Details
Has Garage
Attached Garage
Has Open Parking
Parking Features: Driveway, Garage Door Opener, Off Street
Garage Spaces: 2
Garage Dimensions: 21x22
Interior Details
Bathroom Information
Full Bathrooms: 2
Interior Information
Interior Features: Cathedral Ceiling(s), Ceiling Fan(s), Chair Rail, Eating Space In Kitchen, High Ceilings, Primary Bedroom Main Floor, Solid Wood Cabinets, Split Bedroom, Thermostat, Walk-In Closet(s), Window Treatments
Appliances: Dishwasher, Dryer, Electric Water Heater, Microwave, Range, Refrigerator, Washer
Flooring Type: Luxury Vinyl, Tile
Laundry Features: Corridor Access, Inside, Laundry Room
Room Information
Rooms: 11
Exterior Details
Property Information
Square Footage: 1754
Square Footage Source: $0
Security Features: Gated Community, Security Gate, Security System, Smoke Detector(s)
Property Condition: Completed
Architectural Style: Florida
Year Built: 1998
Building Information
Builder Name: Ridgewood Homes
Builder Model: RidgeDale w/300+ SF Florida Room-next to Clubhouse
Building Area Total: 2346
Levels: One
Window Features: Window Treatments
Construction Materials: Block, Stucco
Patio and Porch Features: Covered, Patio
Pool Information
Pool Features: Heated, In Ground, Lap, Outside Bath Access
Lot Information
Lot Features: In County, Level, Near Golf Course
Lot Size Area: 6164
Lot Size Units: Square Feet
Lot Size Acres: 0.14
Lot Size Square Feet: 6164
Tax Lot: 95
Land Information
Water Source: Public
Financial Details
Tax Annual Amount: $1,792
Lease Considered: Yes
Utilities Details
Cooling Type: Central Air
Heating Type: Electric, Heat Pump
Sewer : Public Sewer
Location Details
HOA/Condo/Coop Fee Includes: 24-Hour Guard, Cable TV, Common Area Taxes, Community Pool, Internet, Maintenance Grounds, Private Road, Recreational Facilities
HOA/Condo/Coop Amenities: Basketball Court, Cable TV, Clubhouse, Fence Restrictions, Fitness Center, Gated, Lobby Key Required, Optional Additional Fees, Pickleball Court(s), Pool, Recreation Facilities, Shuffleboard Court, Spa/Hot Tub, Tennis Court(s), Vehicle Restrictions
HOA Fee: $220
HOA Fee Frequency: Monthly
Condo/Coop Fee: $435
Condo/Coop Fee Frequency: Semi-Annually
Building Info
Overview
Building
Neighborhood
Geography
Comparables
Unit
Status
Status
Type
Beds
Baths
ft²
Price/ft²
Price/ft²
Asking Price
Listed On
Listed On
Closing Price
Sold On
Sold On
HOA + Taxes
Sold
House
2
Beds
2
Baths
1,776 ft²
$183/ft²
$325,000
Jul 28, 2023
$325,000
Sep 15, 2023
$793/mo
Sold
House
2
Beds
2
Baths
1,754 ft²
$185/ft²
$324,000
Oct 21, 2023
$324,000
Dec 28, 2023
$791/mo
Sold
House
2
Beds
2
Baths
1,823 ft²
$178/ft²
$325,000
Oct 20, 2023
$325,000
Jan 25, 2024
$896/mo
Sold
House
2
Beds
2
Baths
1,485 ft²
$202/ft²
$300,000
May 30, 2023
$300,000
Aug 29, 2023
$867/mo
Sold
House
2
Beds
2
Baths
1,469 ft²
$183/ft²
$268,797
Dec 11, 2023
$268,797
Jan 5, 2024
$766/mo
Sold
House
2
Beds
2
Baths
1,485 ft²
$189/ft²
$280,000
Jun 2, 2023
$280,000
Aug 18, 2023
$786/mo
In Contract
House
2
Beds
2
Baths
1,857 ft²
$205/ft²
$380,000
Feb 8, 2024
-
$886/mo
About Ridgewood Lakes Village
Similar Homes for Sale
Nearby Rentals

$1,850 /mo
- 3 Beds
- 2 Baths
- 1,734 ft²

$1,850 /mo
- 3 Beds
- 2 Baths
- 1,480 ft²






































































