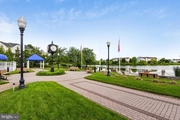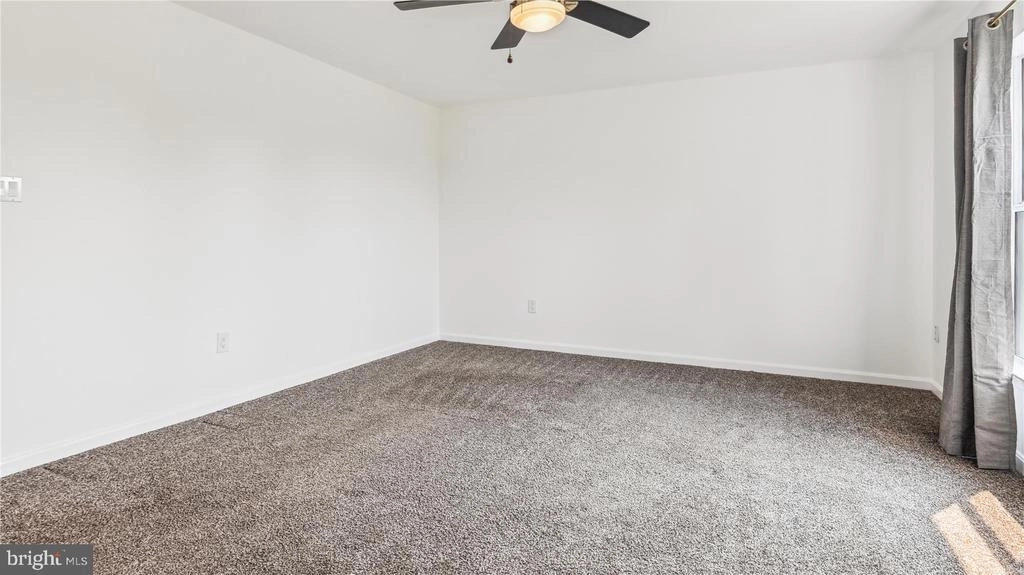






























































1 /
63
Map
$400,000
●
Condo -
Off Market
20586 CORNSTALK TER #302
ASHBURN, VA 20147
2 Beds
2 Baths
1222 Sqft
$383,950
RealtyHop Estimate
-0.27%
Since Aug 1, 2023
National-US
Primary Model
About This Property
When a stunning lake view penthouse level condominium meets
gorgeous upgrades and an awesome location, you have the perfect
place to call home! Welcome to Lakeshore Condominiums where
buyers will be surrounded by serene views and peaceful living in
the heart of amenity-rich Ashburn Village. This gorgeous 2
bedroom, 2 bathroom sunny condo welcomes you with hardwood flooring
in the foyer and a nice sized coat closet. The hardwood
flooring flows easily into the living and dining area where you
will admire a large area rug that conveys, vaulted ceiling with
chandelier, ceiling fan with lights, gas fireplace with marble
surround and mantle. The living room sliding glass door leads
you to the first of two balconies overlooking beautiful views of
mature trees and water views with a fountain that will really
surprise the most discriminating buyers! After taking in the
scenic vista, head to the kitchen to check out the tile flooring,
quartz counters, white cabinetry with brushed nickel hardware,
stainless steel sink with new disposal, stainless steel appliances
including a dishwasher, refrigerator with french doors and an
icemaker, 5 burner gas stove, range hood, plenty of cabinet
and counter space, large pantry and a pass through into the dining
area. Retreat to the primary suite where you can enjoy
relaxing evenings sitting on the second balcony overlooking the
lake and fountain. The trex balconies also give access to the
newer HVAC and newer water heater. The primary suite also
boasts a ceiling fan with lights, lots of sunlight, carpeted
flooring, linen closet, additional storage closet, tile flooring in
upgraded bathroom, single vanity storage cabinet and drawers,
marble counters, brushed nickel hardware, vanity mirror, updated
stand alone shower with bench, decorative tile with two shampoo
inserts. Further down the hardwood hallway you will find the
laundry closet with a stackable front load washer and dryer and
another sizable closet perfect for storing mops, vacuum cleaners,
etc. Lastly, the second suite can be admired with 2 sun
filled windows, carpeted flooring, ceiling fan with lights, walk in
closet with window and access to the 2nd updated bathroom with tile
flooring, single vanity with marble counters, cabinet and drawers,
brushed nickel hardware, medicine cabinet, vanity mirror and a
tub/shower combination with stylish tile insert.
Storage galore! Several closets including two walk in
closets and a storage cage on the lower level of the building.
One parking space conveys with the condo but there is plenty
of visitor parking where you enter the community. Check out
the numerous amenities in Ashburn Village: outdoor pools,
tennis courts, basketball courts, sports pavilion, playgrounds and
tot lots, walking paths, fitness center and party room.
Convenient to numerous shopping and entertainment options
including plazas and malls, Dulles Town Center, One Loudoun,
Leesburg Premium Outlets, movie theatres, doctor offices and INOVA
Loudoun Hospital. Commuting is easy! Close to Routes 7
and 28, Dulles Toll Road, Dulles Greenway, Fairfax County Parkway
and the silver line metro station. Welcome Home!
Unit Size
1,222Ft²
Days on Market
36 days
Land Size
-
Price per sqft
$315
Property Type
Condo
Property Taxes
$246
HOA Dues
$517
Year Built
-
Last updated: 10 months ago (Bright MLS #VALO2051060)
Price History
| Date / Event | Date | Event | Price |
|---|---|---|---|
| Jul 14, 2023 | Sold | $400,000 | |
| Sold | |||
| Jun 14, 2023 | In contract | - | |
| In contract | |||
| Jun 8, 2023 | Listed by Keller Williams Realty | $385,000 | |
| Listed by Keller Williams Realty | |||
Property Highlights
Parking Available
Air Conditioning
Fireplace
With View
Parking Details
Parking Features: Parking Lot
Total Garage and Parking Spaces: 1
Interior Details
Bedroom Information
Bedrooms on Main Level: 2
Interior Information
Interior Features: Kitchen - Gourmet, Carpet, Ceiling Fan(s), Combination Dining/Living, Dining Area, Floor Plan - Open, Pantry, Soaking Tub, Stall Shower, Tub Shower, Walk-in Closet(s), Window Treatments, Wood Floors
Appliances: Dryer, Dishwasher, Icemaker, Refrigerator, Washer, Disposal, Microwave, Oven/Range - Gas, Dryer - Front Loading, Exhaust Fan, Range Hood, Stainless Steel Appliances, Washer - Front Loading, Washer/Dryer Stacked, Water Heater
Flooring Type: Ceramic Tile, Hardwood, Carpet
Living Area Square Feet Source: Assessor
Wall & Ceiling Types
Room Information
Laundry Type: Dryer In Unit, Washer In Unit
Fireplace Information
Has Fireplace
Gas/Propane, Mantel(s)
Fireplaces: 1
Exterior Details
Property Information
Ownership Interest: Condominium
Property Condition: Excellent
Year Built Source: Assessor
Building Information
Other Structures: Above Grade, Below Grade
Roof: Asphalt
Structure Type: Unit/Flat/Apartment
Construction Materials: Wood Siding, Vinyl Siding
Unit Building Type: Garden 1 - 4 Floors
Building Name: ASHBURN VILLAGE
Outdoor Living Structures: Balcony
Pool Information
Community Pool
Lot Information
Backs - Open Common Area, Backs to Trees
Tidal Water: N
Land Information
Land Assessed Value: $331,740
Above Grade Information
Finished Square Feet: 1222
Finished Square Feet Source: 1222
Financial Details
County Tax: $2,952
County Tax Payment Frequency: Annually
City Town Tax: $0
City Town Tax Payment Frequency: Annually
Tax Assessed Value: $331,740
Tax Year: 2023
Tax Annual Amount: $2,952
Year Assessed: 2023
Utilities Details
Central Air
Cooling Type: Central A/C, Ceiling Fan(s)
Heating Type: Central, Forced Air
Cooling Fuel: Electric
Heating Fuel: Natural Gas
Hot Water: Natural Gas
Sewer Septic: Public Sewer
Water Source: Public
Location Details
HOA/Condo/Coop Fee Includes: Insurance, Ext Bldg Maint, Lawn Maintenance, Management, Reserve Funds, Snow Removal, Trash, Common Area Maintenance, Water, Sewer, Pool(s), Road Maintenance
HOA/Condo/Coop Amenities: Bike Trail, Common Grounds, Jog/Walk Path, Recreational Center, Basketball Courts, Fitness Center, Extra Storage, Party Room, Pool - Outdoor, Tot Lots/Playground, Tennis Courts, Lake
HOA Fee: $102
HOA Fee Frequency: Monthly
Condo/Coop Fee: $415
Washer/Dryer/Hook Up in Unit: Yes
Comparables
Unit
Status
Status
Type
Beds
Baths
ft²
Price/ft²
Price/ft²
Asking Price
Listed On
Listed On
Closing Price
Sold On
Sold On
HOA + Taxes
Condo
2
Beds
2
Baths
1,183 ft²
$316/ft²
$374,000
May 4, 2023
$374,000
May 31, 2023
$514/mo
In Contract
Condo
2
Beds
2
Baths
1,183 ft²
$287/ft²
$339,000
May 25, 2022
-
$500/mo
Condo
2
Beds
2
Baths
876 ft²
$360/ft²
$315,000
Jul 14, 2023
-
$594/mo
Past Sales
| Date | Unit | Beds | Baths | Sqft | Price | Closed | Owner | Listed By |
|---|---|---|---|---|---|---|---|---|
|
06/01/2023
|
2 Bed
|
2 Bath
|
1222 ft²
|
$385,000
2 Bed
2 Bath
1222 ft²
|
-
-
|
-
|
Julianne Malling
Keller Williams Realty
|
Building Info





































































