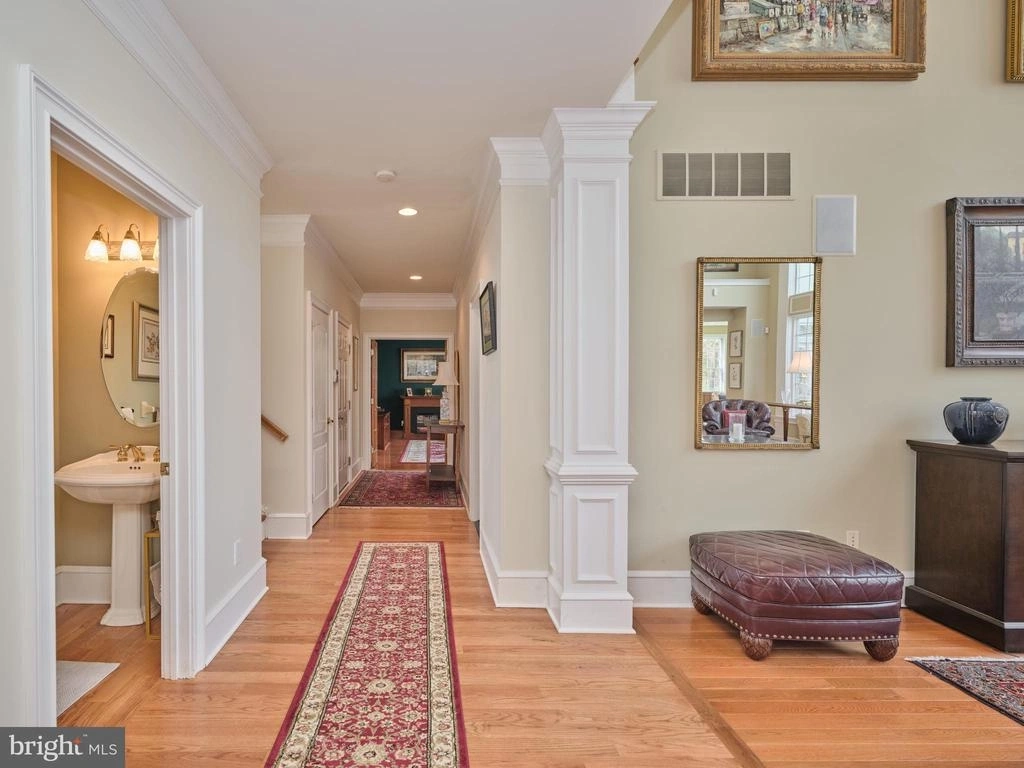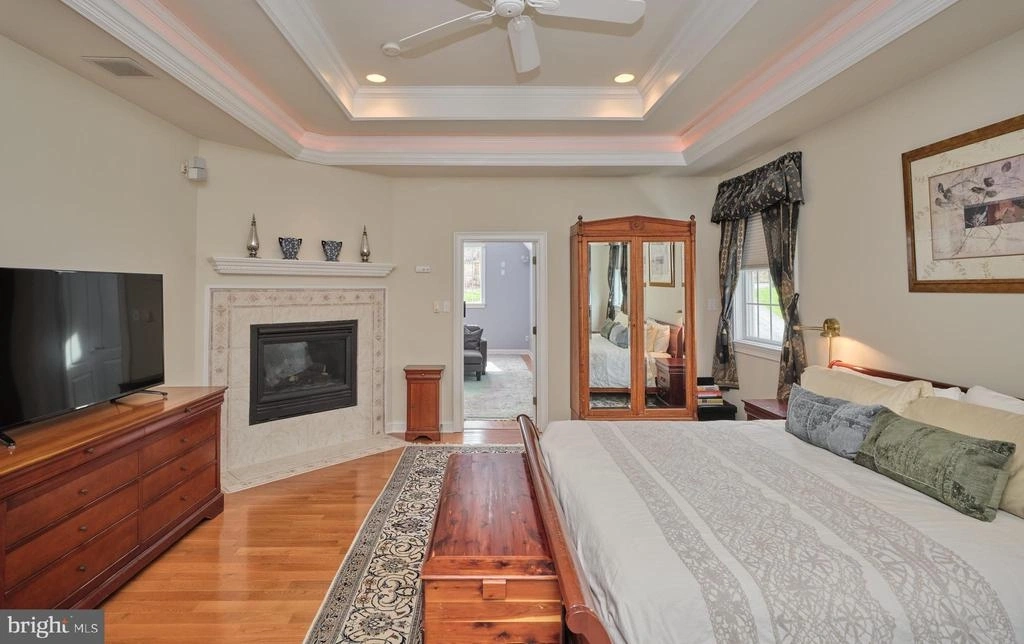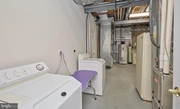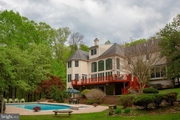$1,995,000
●
House -
In Contract
205 BURKDALE CT
NEW HOPE, PA 18938
5 Beds
7 Baths,
1
Half Bath
6595 Sqft
$10,076
Estimated Monthly
$280
HOA / Fees
1.94%
Cap Rate
About This Property
OPEN HOUSE CANCELED Welcome to 205 Burkdale Court. This magnificent
custom home was built by well-known builder Dick Doyle. This home
boasts 6595 square feet of living plus a finished 3rd floor bonus
room with electric fireplace and a finished basement with gas
fireplace and tons of storage. Kingswoods Ridge is a premier
neighborhood in Solebury minutes from downtown New Hope. The
convenience of a home of this magnitude to town, grocery shopping,
and entertainment is unparalleled. The first floor features a
formal living room and dining room, a recently update kitchen with
new appliances and white quartz counter, butlers pantry, a gas
stove, two skylights, two dishwashers and an island that seats 6
very comfortably. The breakfast room is extended and full of
windows to overlook your 3.76 acres. Off the breakfast room is a
huge new back Trex deck with lighting. It has peninsula fireplace
that leads you to the cathedral ceiling family room. The family
room has all the millwork you could dream of around the huge
windows. Facing west, the entire back of the house gets illuminated
with natural light. Also on the first floor there is a half bath
for guests, a study with gorgeous wood built ins and an electric
fire place. The study has an en suite bathroom that also has a door
to the rear mudroom. Up the one of the two staircases to the second
floor, your breath will be taken away by the grand hallway that
over looks the entry and family room, leading you to master suite
and 4 additional oversized bedrooms with large windows. The master
suite has a beautifully lit coved ceiling, a gas fireplace, two
large fully built out walk-in closets. The master bath has recently
been updated. Off of the master suite you will also find a bonus
room that is being used as a study/ lounge and has custom closets
along the side and an electric fireplace. There are two bedrooms
with en suite bathrooms and two bedrooms that share a Jack and Jill
bathroom. This home also has a second floor laundry room! The
basement was recently refreshed with new flooring and
complete with media area with fireplace, gaming area big enough for
ping pong and pool table, secondary kitchen for entertaining by the
pool, another bedroom and full bathroom also has a mudroom to the
backyard with an indoor hot tub. Under the deck there is a newly
installed sauna. There is also a basement laundry for all the
pool towels from summer entertaining. Out side is where this home
really shines. The front yard is beautifully landscaped with a
circular drive and a three car garage. The backyard has a stunning
45 foot by 22 foot heated pool with automatic cover and sun all
afternoon. A huge new Trex deck that run the width of the house and
plenty of patio for entertaining. New pathways, fencing,
landscaping and and lighting have been installed by the current
owners. There is also a whole house generator.
Unit Size
6,595Ft²
Days on Market
-
Land Size
3.76 acres
Price per sqft
$303
Property Type
House
Property Taxes
$1,320
HOA Dues
$280
Year Built
1999
Listed By
Last updated: 2 months ago (Bright MLS #PABU2065512)
Price History
| Date / Event | Date | Event | Price |
|---|---|---|---|
| Mar 30, 2024 | In contract | - | |
| In contract | |||
| Mar 28, 2024 | Listed by Addison Wolfe Real Estate | $1,995,000 | |
| Listed by Addison Wolfe Real Estate | |||
| Nov 14, 2019 | No longer available | - | |
| No longer available | |||
| Nov 2, 2019 | Price Decreased |
$1,199,000
↓ $50K
(4%)
|
|
| Price Decreased | |||
| Jul 4, 2019 | Price Decreased |
$1,249,000
↓ $26K
(2%)
|
|
| Price Decreased | |||
Show More

Property Highlights
Garage
Air Conditioning
Fireplace
Parking Details
Has Garage
Garage Features: Garage - Side Entry, Garage Door Opener, Oversized
Parking Features: Attached Garage, Driveway, Off Street
Attached Garage Spaces: 3
Garage Spaces: 3
Total Garage and Parking Spaces: 3
Interior Details
Bedroom Information
Bedrooms on 1st Upper Level: 5
Bathroom Information
Full Bathrooms on 1st Upper Level: 4
Full Bathrooms on 1st Lower Level: 1
Interior Information
Interior Features: Attic, Built-Ins, Carpet, Central Vacuum, Chair Railings, Crown Moldings, Dining Area, Entry Level Bedroom, Family Room Off Kitchen, Floor Plan - Traditional, Floor Plan - Open, Kitchen - Eat-In, Kitchen - Island, Primary Bath(s), Recessed Lighting, Wainscotting, Walk-in Closet(s), WhirlPool/HotTub, Wood Floors
Flooring Type: Ceramic Tile, Carpet, Hardwood
Living Area Square Feet Source: Estimated
Wall & Ceiling Types
Room Information
Laundry Type: Upper Floor, Basement
Fireplace Information
Has Fireplace
Fireplaces: 3
Basement Information
Has Basement
Full
Percent of Basement Finished: 80.0
Exterior Details
Property Information
Ownership Interest: Fee Simple
Property Condition: Good
Year Built Source: Assessor
Building Information
Builder Name: Dick Doyle
Builder Name: Dick Doyle
Foundation Details: Concrete Perimeter
Other Structures: Above Grade, Below Grade
Roof: Composite
Structure Type: Detached
Construction Materials: Frame
Lot Information
Tidal Water: N
Lot Size Dimensions: 0.00 x 0.00
Lot Size Source: Assessor
Land Information
Land Assessed Value: $97,980
Above Grade Information
Finished Square Feet: 6595
Finished Square Feet Source: Assessor
Below Grade Information
Finished Square Feet: 2300
Finished Square Feet Source: Estimated
Financial Details
County Tax: $2,493
County Tax Payment Frequency: Annually
City Town Tax: $2,430
City Town Tax Payment Frequency: Annually
Tax Assessed Value: $97,980
Tax Year: 2022
Tax Annual Amount: $15,841
Year Assessed: 2023
Utilities Details
Central Air
Cooling Type: Central A/C
Heating Type: Zoned, Central, Forced Air
Cooling Fuel: Electric
Heating Fuel: Natural Gas
Hot Water: 60+ Gallon Tank, Multi-tank
Sewer Septic: On Site Septic
Water Source: Well
Location Details
HOA/Condo/Coop Fee Includes: Common Area Maintenance
HOA Fee: $280
HOA Fee Frequency: Annually
Building Info
Overview
Building
Neighborhood
Zoning
Geography
Comparables
Unit
Status
Status
Type
Beds
Baths
ft²
Price/ft²
Price/ft²
Asking Price
Listed On
Listed On
Closing Price
Sold On
Sold On
HOA + Taxes
Sold
House
5
Beds
6
Baths
4,159 ft²
$373/ft²
$1,550,000
Feb 7, 2023
$1,550,000
Jun 16, 2023
$150/mo
Sold
House
4
Beds
4
Baths
2,945 ft²
$537/ft²
$1,580,000
Feb 9, 2024
$1,580,000
Mar 22, 2024
-
Townhouse
4
Beds
4
Baths
2,700 ft²
$702/ft²
$1,895,000
Aug 18, 2021
$1,895,000
Apr 10, 2023
-
Townhouse
3
Beds
3
Baths
-
$1,700,000
Aug 18, 2021
$1,700,000
May 22, 2023
-
In Contract
House
5
Beds
6
Baths
5,000 ft²
$390/ft²
$1,950,000
Feb 9, 2024
-
$150/mo








































































































































































