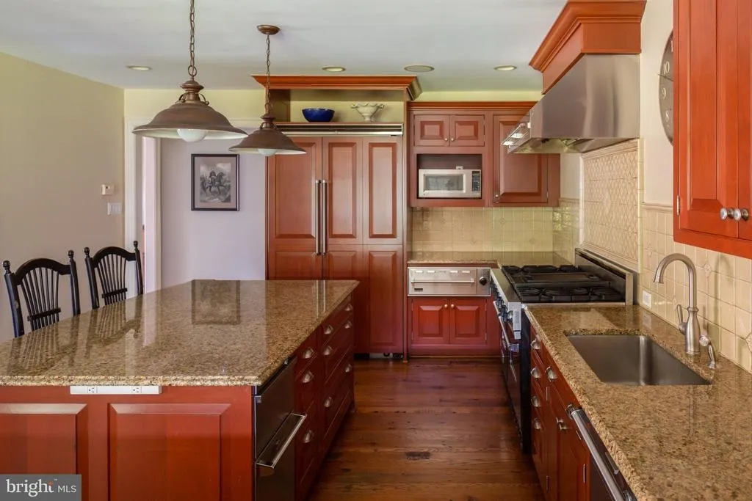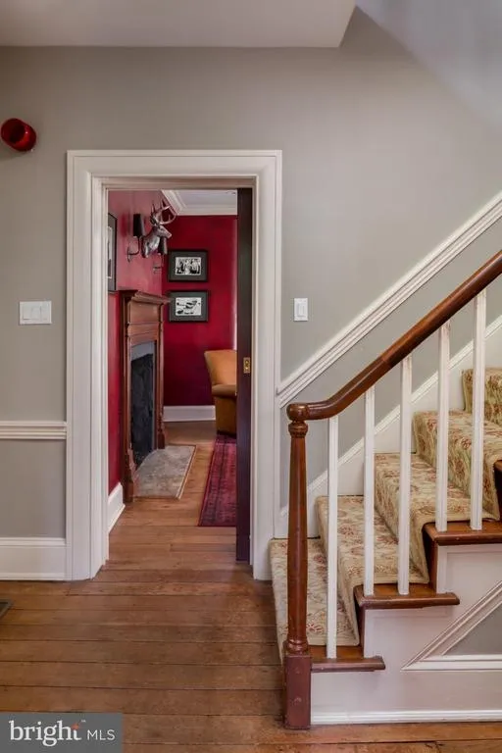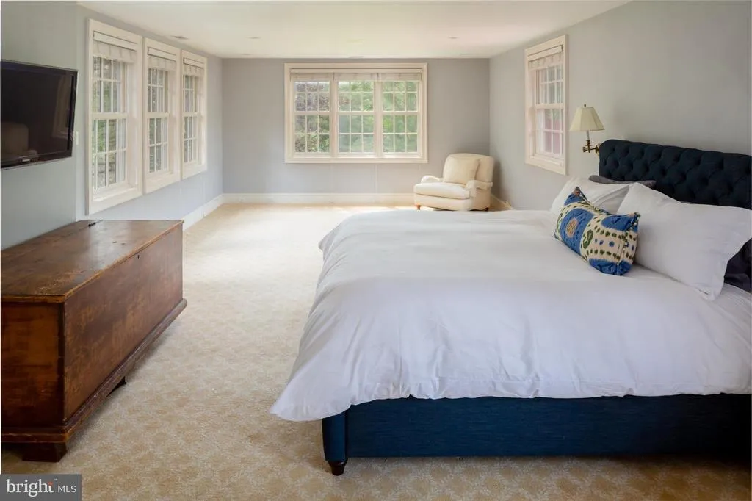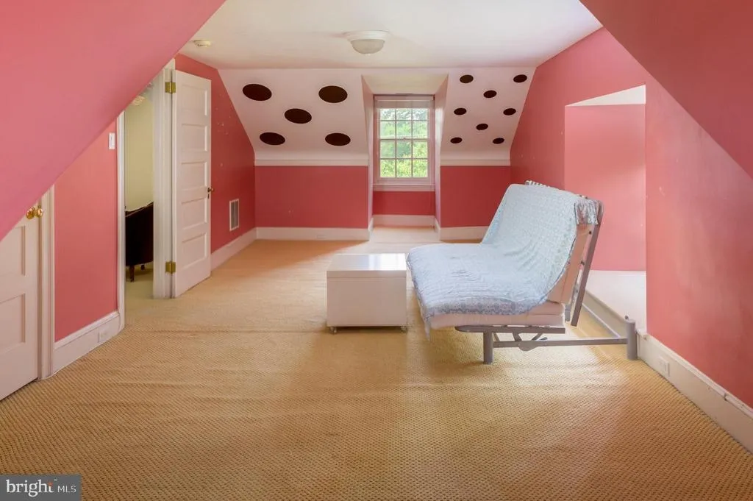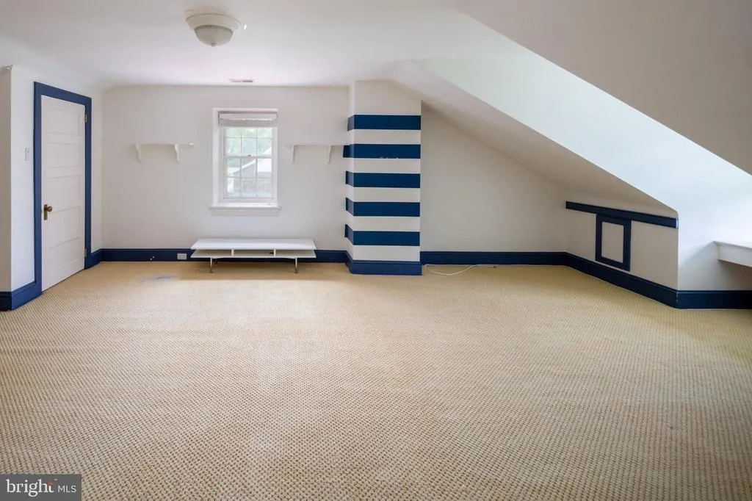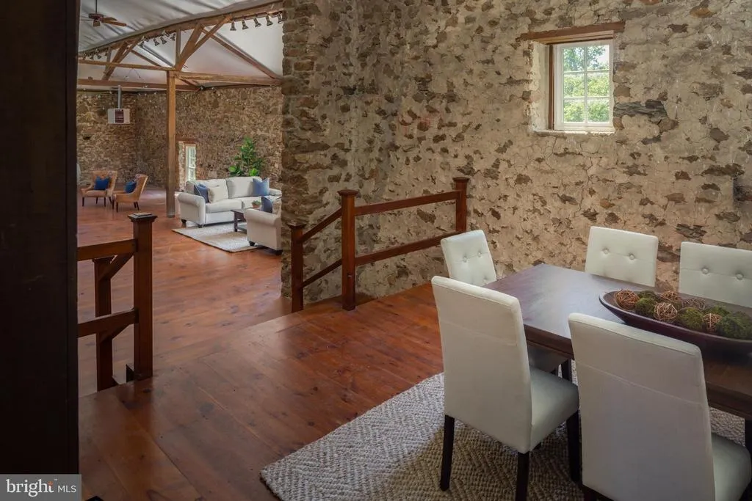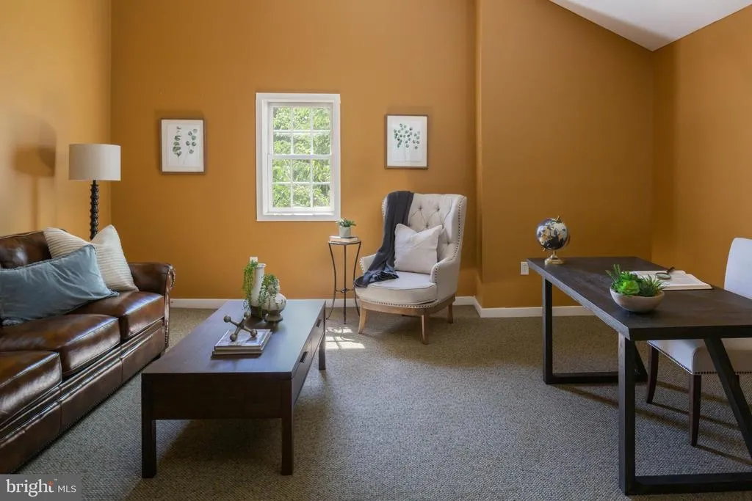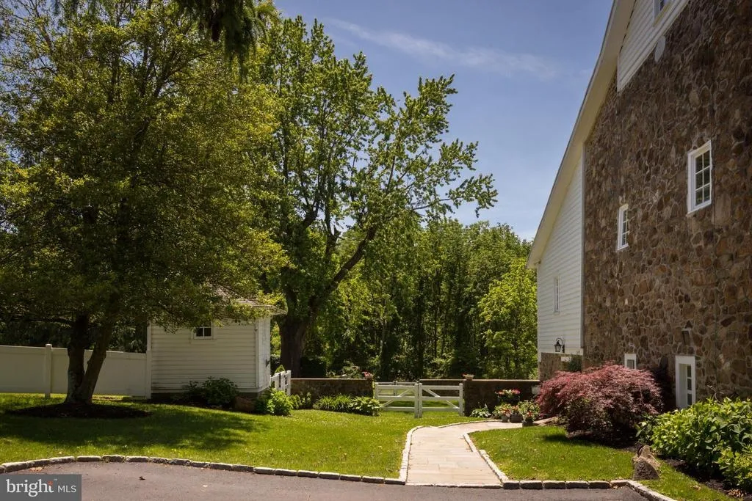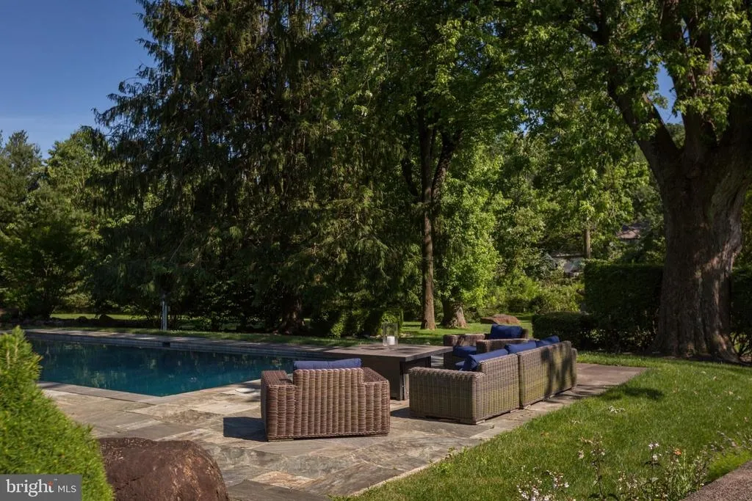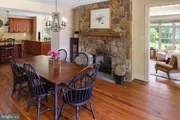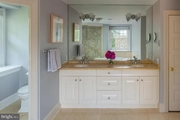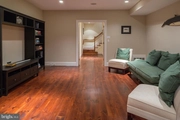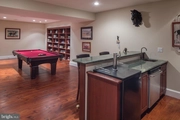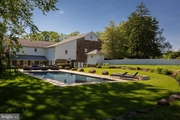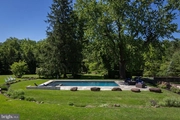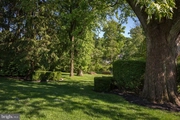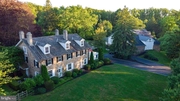$2,150,000
●
House -
Off Market
2040 BUTTONWOOD RD
BERWYN, PA 19312
6 Beds
4 Baths,
1
Half Bath
7000 Sqft
$3,341,645
RealtyHop Estimate
33.72%
Since Nov 1, 2020
National-US
Primary Model
About This Property
Welcome to Buttonwood Farm! A unique blend of farmhouse charm and
luxury amenities, this beautiful stone home with nearly three acres
of property, a guest cottage designed by Ann Ledger, and a
partially finished "party barn" is a one-of-a-kind find in Easttown
Township! Enter into the bright and open foyer that leads into the
home's newer three-story addition. Enjoy the open concept feel of
the kitchen, breakfast room and family room in this wing of the
home. Notice the two-sided gas fireplace that was built with
repurposed stone from the original structure. The gourmet kitchen
features stainless steel Viking appliances including a six-burner
gas range and double oven. French doors lead from the family room
to the patio and saltwater swimming pool. Down the hall past the
convenient main floor laundry room, butler's pantry and powder room
you will enter the original structure of the home. The living room
features a French door leading to the patio and an over-sized gas
fireplace that was once the kitchen hearth. Two additional
fireplaces are located at either end of the formal dining room, one
of which is flanked by built-in cabinetry. A warm and inviting den
with another gas fireplace and pocket doors completes the main
floor. On the second floor you will find the master suite with a
luxurious en suite bathroom featuring a jetted tub and walk-in
steam shower, three additional bedrooms, and a hall bathroom. Two
of the additional bedrooms have decorative fireplaces. The third
floor is ideal as a teen haven with two bedrooms, a full bathroom,
and a hang-out space. The finished lower level, which is part of
the newer addition, is a great space for entertaining. There is a
media room, recreation room with built-in wet bar and kegerator,
and a wine cellar that can hold up to 2,500 bottles. The delightful
guest cottage was designed by local architect Ann Ledger. It
features a living room with a gas fireplace, a full kitchen with
stainless steel appliances, a guest suite with an en suite
bathroom. Finally, the unique "party barn" is what truly sets this
home apart. A two-story great room is the focal point of this space
with room for any size gathering. The barn also has two versatile
rooms that are currently used as a home office and an exercise
room. Enjoy the peaceful surroundings, yet still have easy access
to shopping and dining in Newtown Square and Wayne, nearby golf
clubs, regional rail, and Amtrak service. Don't miss this
incredible opportunity!
Unit Size
7,000Ft²
Days on Market
112 days
Land Size
2.98 acres
Price per sqft
$357
Property Type
House
Property Taxes
$2,477
HOA Dues
-
Year Built
1810
Last updated: 10 months ago (Bright MLS #PACT507070)
Price History
| Date / Event | Date | Event | Price |
|---|---|---|---|
| Oct 23, 2020 | Sold to Erinn Mcguire Wiley, Matthe... | $2,150,000 | |
| Sold to Erinn Mcguire Wiley, Matthe... | |||
| Jun 12, 2020 | Listed by BHHS Fox & Roach-Rosemont | $2,499,000 | |
| Listed by BHHS Fox & Roach-Rosemont | |||
Property Highlights
Air Conditioning
Garage
Fireplace







