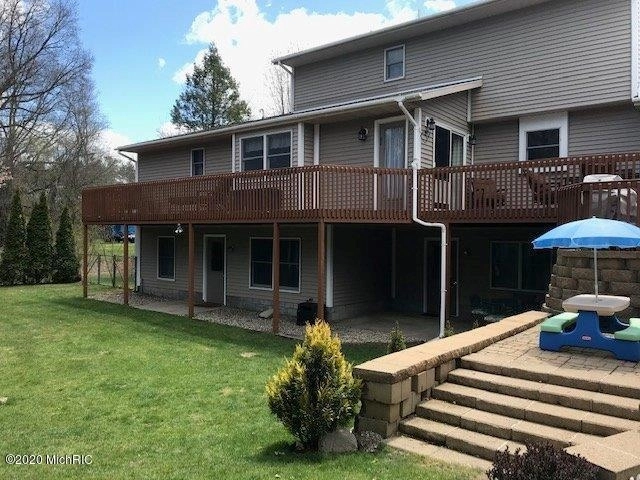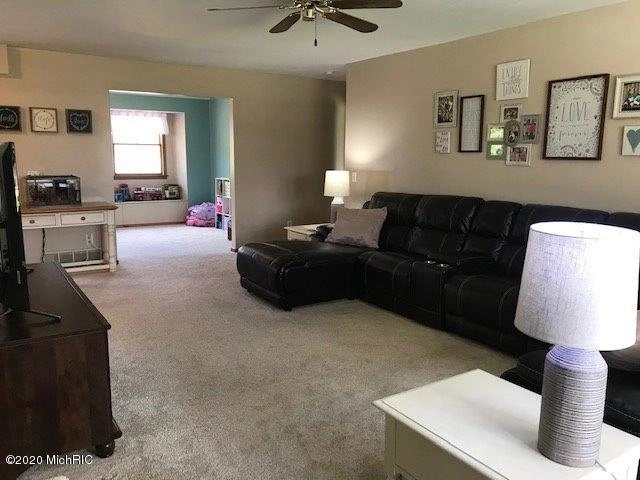$402,647*
●
House -
Off Market
2038 Benston Road
Whitehall, MI 49461
5 Beds
4 Baths,
1
Half Bath
3210 Sqft
$256,000 - $312,000
Reference Base Price*
41.33%
Since Jun 1, 2020
National-US
Primary Model
Sold Aug 07, 2020
$278,000
Buyer
Seller
$264,100
by Lake Michigan Cu
Mortgage Due Aug 01, 2050
Sold Sep 20, 2018
$244,200
Buyer
Seller
$252,258
by Bokf Na
Mortgage Due Oct 01, 2048
About This Property
This well cared for home has something for everyone including
spacious rooms for entertaining on the main and lower levels
including a second kitchen in the walkout basement! The
master suite is conveniently located on the main floor and has a
huge, updated bathroom including a unique soaker tub and walk-in
shower. The kitchen has tons of cabinetry and a handy island with
adjoining dining area. Three bedrooms upstairs, one legal bedroom
on the lower level and a full bath on each floor. Convenient main
combination laundry and half bath off the garage entryway. Relax on
the elevated deck and enjoy watching over the huge back yard.
Outside you'll find tons of room to romp with an additional lot(
Parcel # 004700) included in the sale and a 20x26
building, great for storing
The manager has listed the unit size as 3210 square feet.
The manager has listed the unit size as 3210 square feet.
Unit Size
3,210Ft²
Days on Market
-
Land Size
1.20 acres
Price per sqft
$89
Property Type
House
Property Taxes
$3,825
HOA Dues
-
Year Built
1991
Price History
| Date / Event | Date | Event | Price |
|---|---|---|---|
| Aug 7, 2020 | Sold to Brett Bearup, Emma Boonstra | $278,000 | |
| Sold to Brett Bearup, Emma Boonstra | |||
| May 22, 2020 | No longer available | - | |
| No longer available | |||
| May 13, 2020 | Listed | $284,900 | |
| Listed | |||
| Aug 14, 2018 | No longer available | - | |
| No longer available | |||
| Jun 13, 2018 | Listed | $249,900 | |
| Listed | |||



|
|||
|
Beautifully updated traditional 5 bedroom home in Whitehall
schools. Enjoy everything this property has to offer with being
conveniently located near town along with privacy on over an acre
and not seeing neighbors from your large deck. Situated across from
county land. Home offers 5 bedrooms 3 and a half bath and walk out
finished basement. Large master bedroom with master bath with
heated ceramic tile. Main floor laundry with mud room. Large
spacious kitchen with new counter tops. A…
|
|||
Property Highlights
Air Conditioning































































