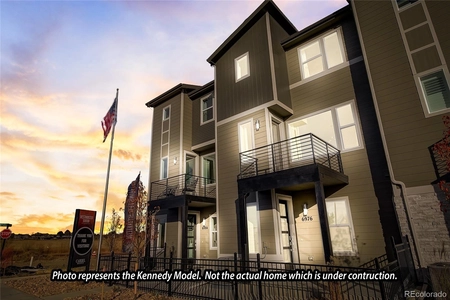





























1 /
30
Map
$675,002
●
House -
Off Market
2034 W 66th Avenue
Denver, CO 80221
3 Beds
4 Baths,
1
Half Bath
1934 Sqft
$630,633
RealtyHop Estimate
-2.98%
Since Aug 1, 2022
CO-Denver
Primary Model
About This Property
Fresh and classic with a modern twist, this Midtown home has two
welcoming front patios, tall-and-lofty ceilings, clean lines and
contemporary finishes. Plus, its location close to the neighborhood
park, Clear Creek Bike Path, and downtown means you can easily get
out and enjoy Denver. An open-concept kitchen features a sleek
glass-tile backsplash and quartz countertops that harmonize with
the woodgrain-textured floors and modern cabinetry. A newly
finished basement provides ample space, including a peaceful guest
room/office with gorgeous floors, a spa-like ensuite bath with
floor-to-ceiling glass shower tiles, three big closets, and
built-in shelving. Upstairs, enjoy not one, but two, spacious
primary ensuites with luxe bathrooms. One of the bedrooms even has
two closets (including a walk-in). Start your day with coffee on
your huge, 2nd-floor balcony and end it by catching up with
neighbors at the local brewpub. It's all part of the sweet life in
Midtown.
Unit Size
1,934Ft²
Days on Market
36 days
Land Size
0.05 acres
Price per sqft
$336
Property Type
House
Property Taxes
$492
HOA Dues
$75
Year Built
2016
Last updated: 7 days ago (REcolorado MLS #REC7267220)
Price History
| Date / Event | Date | Event | Price |
|---|---|---|---|
| Jul 26, 2022 | Sold to Laura B Michel | $675,002 | |
| Sold to Laura B Michel | |||
| Jun 16, 2022 | Listed by Compass - Denver | $650,000 | |
| Listed by Compass - Denver | |||
| Apr 27, 2019 | No longer available | - | |
| No longer available | |||
| Mar 7, 2019 | Listed | $450,000 | |
| Listed | |||



|
|||
|
Two sunny front patios, lofty ceilings, clean lines and
contemporary finishes-everything about this home screams "fresh!"
Even its location close to the neighborhood park, scenic bike paths
and downtown makes it easy to get out and enjoy Denver. A stylish,
open-concept kitchen balances sleek glass tile and quartz counters
with warm, woodgrain-textured floor tiles and cabinetry. Upstairs,
you'll enjoy two spacious master en suite bedrooms with luxe
bathrooms and a huge, second-floor…
|
|||
Property Highlights
Air Conditioning
With View
Garage
Building Info
Overview
Building
Neighborhood
Geography
Comparables
Unit
Status
Status
Type
Beds
Baths
ft²
Price/ft²
Price/ft²
Asking Price
Listed On
Listed On
Closing Price
Sold On
Sold On
HOA + Taxes
House
3
Beds
4
Baths
2,043 ft²
$309/ft²
$631,000
Jul 22, 2021
$631,000
Aug 27, 2021
$501/mo
House
3
Beds
4
Baths
2,104 ft²
$323/ft²
$679,000
May 10, 2023
$679,000
Jun 2, 2023
$592/mo
House
3
Beds
4
Baths
1,971 ft²
$368/ft²
$725,000
Mar 28, 2024
$725,000
Apr 26, 2024
$579/mo
House
3
Beds
4
Baths
2,038 ft²
$329/ft²
$671,000
Jul 19, 2023
$671,000
Sep 11, 2023
$593/mo
House
3
Beds
3
Baths
1,608 ft²
$389/ft²
$625,000
Aug 31, 2023
$625,000
Dec 6, 2023
$584/mo
House
3
Beds
4
Baths
2,038 ft²
$321/ft²
$655,000
Jul 19, 2023
$655,000
Sep 1, 2023
$599/mo
In Contract
House
3
Beds
4
Baths
2,204 ft²
$311/ft²
$685,000
Mar 14, 2024
-
$573/mo
In Contract
House
3
Beds
3
Baths
1,623 ft²
$397/ft²
$645,000
Apr 12, 2024
-
$601/mo
Active
House
3
Beds
3
Baths
1,404 ft²
$463/ft²
$650,000
Apr 18, 2024
-
$584/mo
In Contract
Townhouse
3
Beds
3
Baths
1,583 ft²
$335/ft²
$529,900
Mar 8, 2024
-
$523/mo
Active
Townhouse
3
Beds
4
Baths
1,779 ft²
$309/ft²
$549,900
Mar 8, 2024
-
$343/mo






































