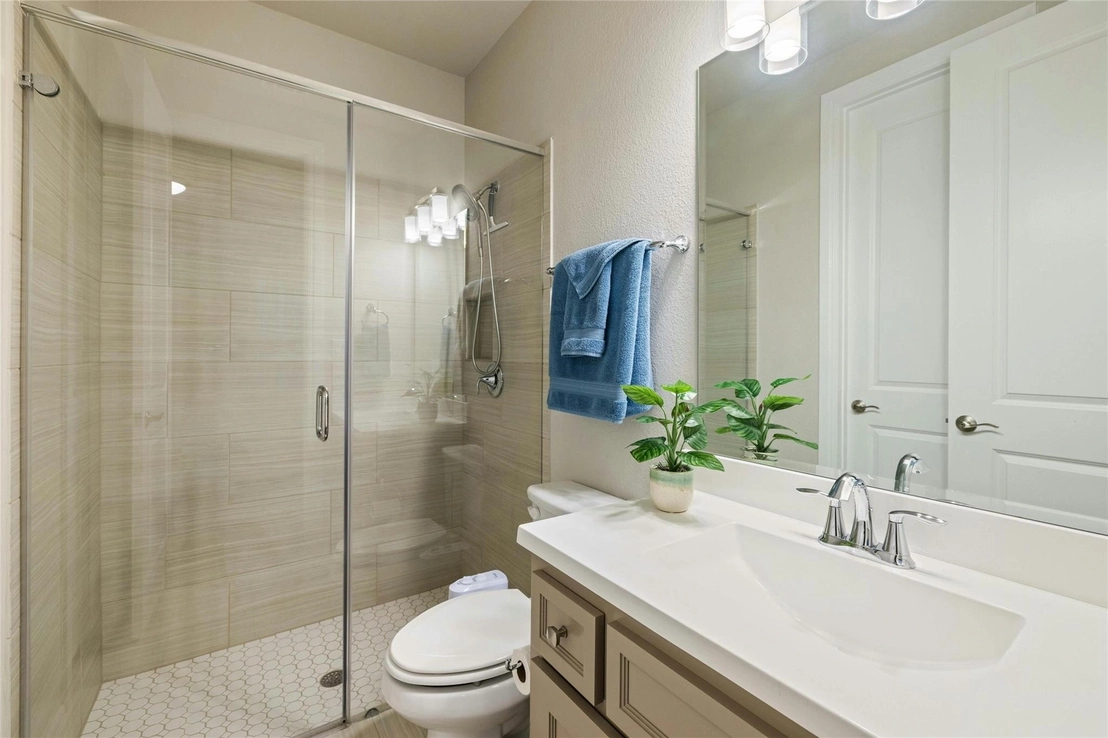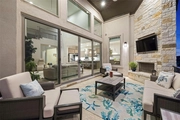$2,375,000
↓ $24K (1%)
●
House -
For Sale
2033 Portobello RD
Leander, TX 78641
5 Beds
6 Baths,
2
Half Baths
4330 Sqft
Upcoming Open House
10AM - 1PM, Sat, May 4 -
Book now
$13,952
Estimated Monthly
$450
HOA / Fees
0.46%
Cap Rate
About This Property
Contemporary home in highly desirable Travisso, backed by a
picturesque, true Hill Country green space, showcasing remarkably
stunning views. With over $400k in recent upgrades, this
move-in-ready gem has everything the discerning home buyer desires
and so much more! The 4,125 SF Drees custom home features a
flawless multi-generational floorplan with 5 beds (2 down/3 up), 4
full baths, 2 half baths; dedicated home office, acoustically
perfect media room w/full bar, commercial-quality gym (5th
bedroom), a hidden room for the safe & spa, 2nd-floor balcony
w/motorized shade system, tons of additional storage spaces & many
more surprises.
The enormous chef's kitchen overlooks the great room, making it the perfect gathering hub, with a large center island, natural stone countertops and designer appliances. A wall of glass doors opens to create a perfect flow for entertaining and access to a huge, beautiful outdoor living room and an outdoor chef's dream kitchen, which step-transitions to a gorgeous pool deck, surrounded by lush landscaping and year-around beauty of a fully turfed backyard. The custom-designed swimming pool features a relaxing waterfall, grotto, hot tub/spa, slide & custom lighting.
The primary suite was extended to the home's full length, doubling its size and features direct access to the outdoor living space, a spectacular en-suite bath leading to an enviable, oversized walk-in closet with custom storage. In addition to its all-points home security system, it is also filled with smart technology! Custom landscape lighting featuring dozens of color settings based on the seasons, holidays, mood lighting, etc! The entire pool system, spa & water features are controlled via smart-phone app! The home is also protected from power outages w/a full-home Kohler generator. Additional luxuries include a two-car garage, another single garage, and 4th garage that has been fully converted into a home office, w/its own A/C, ½ bath & kitchenette.
The enormous chef's kitchen overlooks the great room, making it the perfect gathering hub, with a large center island, natural stone countertops and designer appliances. A wall of glass doors opens to create a perfect flow for entertaining and access to a huge, beautiful outdoor living room and an outdoor chef's dream kitchen, which step-transitions to a gorgeous pool deck, surrounded by lush landscaping and year-around beauty of a fully turfed backyard. The custom-designed swimming pool features a relaxing waterfall, grotto, hot tub/spa, slide & custom lighting.
The primary suite was extended to the home's full length, doubling its size and features direct access to the outdoor living space, a spectacular en-suite bath leading to an enviable, oversized walk-in closet with custom storage. In addition to its all-points home security system, it is also filled with smart technology! Custom landscape lighting featuring dozens of color settings based on the seasons, holidays, mood lighting, etc! The entire pool system, spa & water features are controlled via smart-phone app! The home is also protected from power outages w/a full-home Kohler generator. Additional luxuries include a two-car garage, another single garage, and 4th garage that has been fully converted into a home office, w/its own A/C, ½ bath & kitchenette.
Unit Size
4,330Ft²
Days on Market
28 days
Land Size
0.37 acres
Price per sqft
$549
Property Type
House
Property Taxes
$1,840
HOA Dues
$450
Year Built
2018
Listed By
Last updated: 2 days ago (Unlock MLS #ACT8291315)
Price History
| Date / Event | Date | Event | Price |
|---|---|---|---|
| Apr 17, 2024 | Price Decreased |
$2,375,000
↓ $24K
(1%)
|
|
| Price Decreased | |||
| Apr 3, 2024 | Listed by Sweets Real Estate | $2,399,000 | |
| Listed by Sweets Real Estate | |||
Property Highlights
Garage
Air Conditioning
Fireplace
With View
Parking Details
Covered Spaces: 3
Total Number of Parking: 8
Parking Features: Attached, Circular Driveway, Door-Multi, Door-Single, Driveway, Garage Door Opener
Garage Spaces: 3
Interior Details
Bathroom Information
Half Bathrooms: 2
Full Bathrooms: 4
Guest Half Bathrooms: 1
Interior Information
Interior Features: Bar, Breakfast Bar, Built-in Features, Ceiling Fan(s), Cathedral Ceiling(s), Coffered Ceiling(s), High Ceilings, Chandelier, Quartz Counters, Double Vanity, Eat-in Kitchen, Entrance Foyer, High Speed Internet, Interior Steps, Kitchen Island, Multiple Dining Areas, Multiple Living Areas, Open Floorplan, Pantry, Primary Bedroom on Main, Recessed Lighting, Smart Home, Smart Thermostat, Soaking Tub, Storage, Walk-In Closet(s), Wet Bar
Appliances: Built-In Gas Oven, Built-In Oven(s), Convection Oven, Dishwasher, Disposal, ENERGY STAR Qualified Appliances, Exhaust Fan, Gas Cooktop, Microwave, Double Oven, RNGHD, Self Cleaning Oven, Stainless Steel Appliance(s), Water Softener Owned
Flooring Type: Carpet, Tile
Cooling: Ceiling Fan(s), Central Air, Electric, Multi Units
Heating: Central, ENERGY STAR Qualified Equipment, Natural Gas
Living Area: 4330
Room 1
Level: Main
Type: Primary Bedroom
Features: Ceiling Fan(s), Coffered Ceiling(s), Quartz Counters, Double Vanity, Full Bath, High Ceilings, Recessed Lighting, Smart Home, Smart Thermostat, Two Primary Closets, Walk-In Closet(s)
Room 2
Level: Main
Type: Primary Bathroom
Features: Quartz Counters, Garden Tub, Recessed Lighting, Separate Shower
Room 3
Level: Main
Type: Great Room
Features: CATHC
Room 4
Level: Main
Type: Kitchen
Features: Kitchn - Breakfast Area, Breakfast Bar, Center Island, Quartz Counters, Open to Family Room, Pantry
Room 5
Level: Main
Type: Bedroom
Features: Full Bath
Room 6
Level: Main
Type: Laundry
Features: Sink
Room 7
Level: Main
Type: Office
Features: High Ceilings
Room 8
Level: Main
Type: Dining Room
Room 9
Level: Main
Type: Converted Garage
Features: Half Bath, Kitchenette, See Remarks
Room 10
Level: Second
Type: Gym
Room 11
Level: Second
Type: Bonus Room
Room 12
Level: Second
Type: Bonus Room
Room 13
Level: Main
Type: Bathroom
Features: Half Bath
Room 14
Level: Second
Type: Living Room
Features: Wet Bar
Room 15
Level: Second
Type: Bedroom
Features: Full Bath
Room 16
Level: Second
Type: Bedroom
Features: Full Bath
Room 17
Level: Main
Type: Foyer
Room 18
Level: Second
Type: Media Room
Features: Bar, Sound System
Fireplace Information
Fireplace Features: Fire Pit, Gas Starter, Great Room, Outside
Fireplaces: 2
Exterior Details
Property Information
Property Type: Residential
Property Sub Type: Single Family Residence
Green Energy Efficient
Property Condition: Resale
Year Built: 2018
Year Built Source: Builder
Unit Style: 1st Floor Entry
View Desription: Hill Country, Panoramic, Park/Greenbelt, Trees/Woods
Fencing: Back Yard, Full, Wrought Iron
Spa Features: Heated, Hot Tub, In Ground
Building Information
Levels: Two
Construction Materials: Stone, Stucco
Foundation: Slab
Roof: Composition
Exterior Information
Exterior Features: Gas Grill, Gutters Full, Lighting, Outdoor Grill
Pool Information
Pool Features: Heated, In Ground, Outdoor Pool, Pool/Spa Combo, Waterfall
Lot Information
Lot Features: Back to Park/Greenbelt, Back Yard, Front Yard, Landscaped, Native Plants, Sprinkler - Automatic, Sprinkler - In Rear, Sprinkler - In Front, Sprinkler - In-ground, Sprinkler - Rain Sensor, Trees-Large (Over 40 Ft), Trees-Small (Under 20 Ft), Views, Xeriscape
Lot Size Acres: 0.3716
Lot Size Square Feet: 16186.9
Land Information
Water Source: MUD
Financial Details
Tax Year: 2023
Utilities Details
Water Source: MUD
Sewer : Public Sewer
Utilities For Property: Cable Connected, Electricity Connected, Natural Gas Connected, Phone Connected, Sewer Connected, Underground Utilities, Water Connected
Location Details
Directions: From 1431, Right on Travisso Pkwy, Right on Portobello, House is on right
Community Features: BBQ Pit/Grill, Clubhouse, Cluster Mailbox, Common Grounds, Park, Picnic Area, Playground, Pool, Walk/Bike/Hike/Jog Trail(s
Other Details
Association Fee Includes: Common Area Maintenance
Association Fee: $450
Association Fee Freq: Semi-Annually
Association Name: Travisso Comm. Inc. c/o CCMC
Selling Agency Compensation: 3.000



















































































