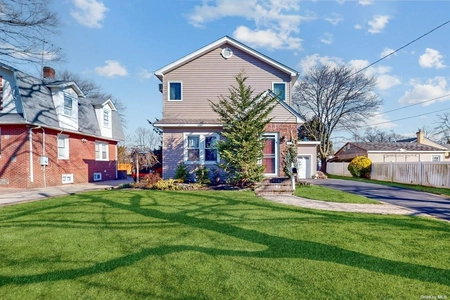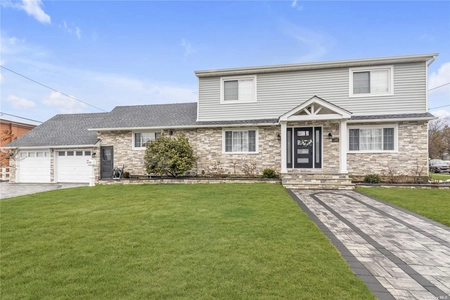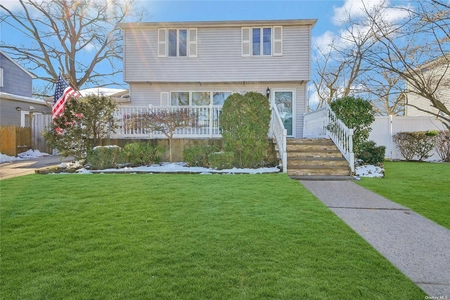































1 /
29
Floor Plans
Map
$899,999
●
House -
In Contract
2033 Earl Drive
Merrick, NY 11566
5 Beds
3 Baths,
1
Half Bath
$5,940
Estimated Monthly
5.64%
Cap Rate
About This Property
Welcome Home! 2400+ sq ft Colonial situated on 60 x 100 property.
This home offers 4 bedrooms and 2.5 baths, two story entry foyer,
sitting room, eat in kitchen with electric cooking, granite
counters and center island. Expansive, open concept den with
cathedral ceiling and slider to trex deck. Additional room on main
level can be used as an office/guest room/playroom. Primary bedroom
featuring a walk in closet plus private bath with separate tub &
walk in shower. 3 additional ample size bedrooms, office, full bath
and laundry. Pull down stairs to attic. Hardwood floors throughout.
3/4 garage. 200 amp main electric panel plus an additional 100 amp
sub panel for the 2nd floor. Fully fenced yard. Part basement
accessible from the exterior only. 1 zone oil/hot air heating
system (gas available on the street) . 1 zone CAC. In ground
sprinkler system. Tons of storage. Taxes, before exemptions,
$18,245.73. Don't Miss The Opportunity To Make This House Your New
Home!
Unit Size
-
Days on Market
-
Land Size
0.14 acres
Price per sqft
-
Property Type
House
Property Taxes
$1,520
HOA Dues
-
Year Built
1949
Listed By
Last updated: 3 months ago (OneKey MLS #ONE3538004)
Price History
| Date / Event | Date | Event | Price |
|---|---|---|---|
| Mar 26, 2024 | In contract | - | |
| In contract | |||
| Mar 15, 2024 | Listed by Keller Williams Realty Greater | $899,999 | |
| Listed by Keller Williams Realty Greater | |||
| Apr 11, 2001 | Sold to Lisa D Conlon, Patrick G Co... | $190,000 | |
| Sold to Lisa D Conlon, Patrick G Co... | |||
Property Highlights
Garage
Air Conditioning
Parking Details
Has Garage
Attached Garage
Parking Features: Private, Attached, 1 Car Attached, Driveway
Garage Spaces: 1
Interior Details
Bathroom Information
Half Bathrooms: 1
Full Bathrooms: 2
Interior Information
Interior Features: First Floor Bedroom, Cathedral Ceiling(s), Den/Family Room, Eat-in Kitchen, Entrance Foyer, Granite Counters, Home Office, Master Bath, Powder Room, Storage
Appliances: Trash Compactor, Dishwasher, Dryer, Microwave, Oven, Refrigerator, Washer
Flooring Type: Hardwood
Room 1
Level: First
Type: 2 story foyer, coat closet, sitting room, BR/playroom, storage, EIK, 1/2 bath, Den w/cathedral ceilings
Room 2
Level: Second
Type: Primary BR w/WIC & private bath, BR, Fbth, BR, BR, office. Pull down stairs to attic. Laundry.
Room 3
Level: Basement
Type: Partial, utility room, storage. Outside entrance is the only access.
Room Information
Rooms: 10
Basement Information
Basement: Partial, Unfinished
Exterior Details
Property Information
Square Footage : 2414
Architectual Style: Colonial
Property Type: Residential
Property Sub Type: Single Family Residence
Property Condition: Excellent
Road Responsibility: Public Maintained Road
Year Built: 2003
Building Information
Levels: Two
Building Area Units: Square Feet
Construction Methods: Frame, Stone, Vinyl Siding
Exterior Information
Exterior Features: Sprinkler System
Lot Information
Lot Features: Level
Lot Size Acres: 0.14
Lot Size Square Feet: 6000
Lot Size Dimensions: 60 x 100
Land Information
Water Source: Public
Water Source: Fuel Oil Stand Alone
Financial Details
Tax Annual Amount: $18,246
Utilities Details
Cooling: Yes
Cooling: Central Air
Heating: Oil, Forced Air
Sewer : Sewer
Location Details
Directions: Merrick Ave, South of Southern State to Old Mill Rd. east. Left on Little Whaleneck and quick right to Earl Dr. House is on the north side of the street, west of Harry Lane.
County or Parish: Nassau
Other Details
Selling Agency Compensation: 2.0
On Market Date: 2024-03-15




































