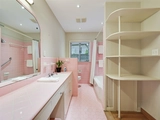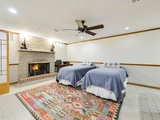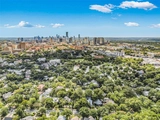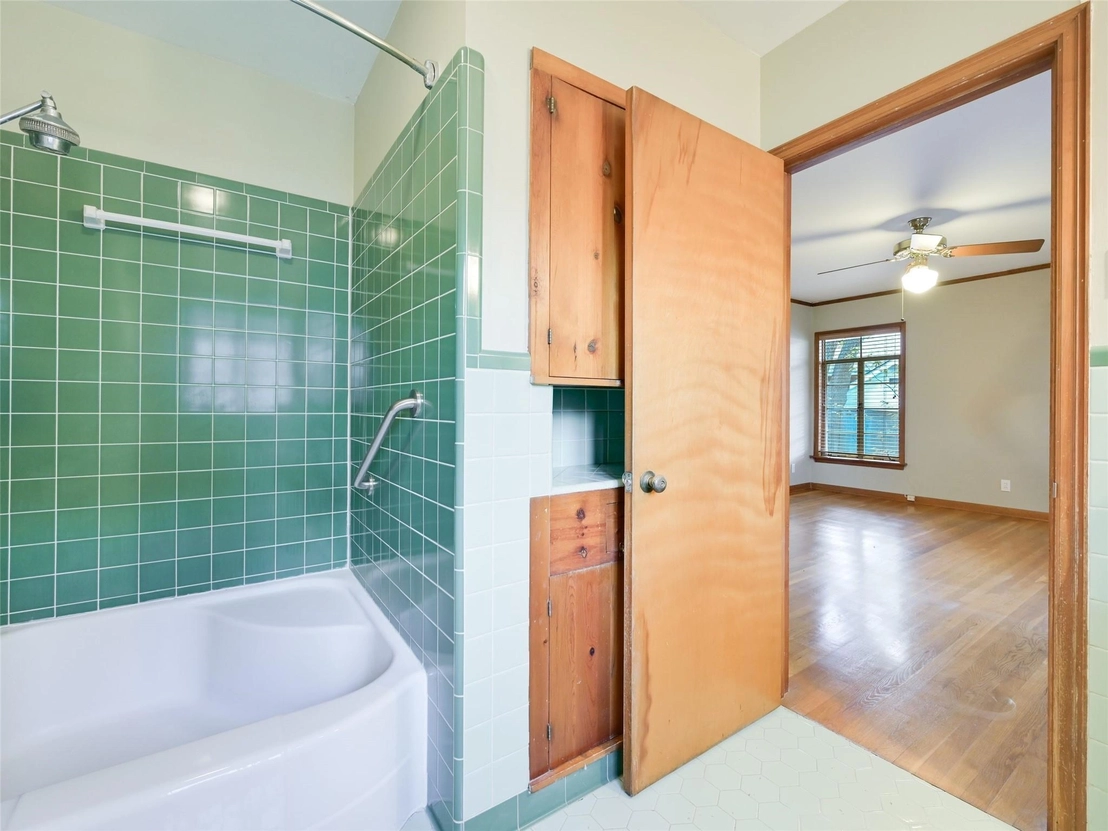


































1 /
35
Map
$1,489,000
●
House -
In Contract
203 W 32nd ST
Austin, TX 78705
4 Beds
3 Baths
2631 Sqft
$8,606
Estimated Monthly
$0
HOA / Fees
1.78%
Cap Rate
About This Property
OPEN SATURDAY, 1-4! Boasting authentic 1950s charm, this
Mid-century modern gem has been well preserved and is located in
the beautiful Aldridge Place Historic District, just a few blocks
north of the University of Texas. Built in 1953 by Colonel John
Weiler, this two-story Austin cut stone home features three
bedrooms and two baths on the main level, plus a spacious living
room with a picture window and wood-burning fireplace which adjoins
the sunny library/home office with built-in bookcases, a formal
dining room and an open eat-in kitchen. A full finished
basement on the lower level offers flexibility as a large second
living area or optional fourth bedroom guest suite with private
bath. Original architectural elements include oak hardwood floors,
natural wood paneling, built-ins, casement windows, and colorful
bath tile. The attached garage with workbench can be accessed
directly from the home through the lower level or back interior
stairwell. Tall pecan trees shade the front and back stone patios
and private backyard. Hemphill Park is located just a half block
away and is the ideal place to relax on a park bench or take a walk
and meet up with your neighbors.
Unit Size
2,631Ft²
Days on Market
-
Land Size
0.15 acres
Price per sqft
$566
Property Type
House
Property Taxes
$1,294
HOA Dues
-
Year Built
1953
Listed By
Last updated: 23 days ago (Unlock MLS #ACT2145704)
Price History
| Date / Event | Date | Event | Price |
|---|---|---|---|
| Apr 5, 2024 | In contract | - | |
| In contract | |||
| Apr 4, 2024 | Price Decreased |
$1,489,000
↓ $106K
(6.7%)
|
|
| Price Decreased | |||
| Feb 16, 2024 | Price Decreased |
$1,595,000
↓ $100K
(5.9%)
|
|
| Price Decreased | |||
| Nov 28, 2023 | Listed by Kuper Sotheby's Int'l Realty | $1,695,000 | |
| Listed by Kuper Sotheby's Int'l Realty | |||
Property Highlights
Garage
Air Conditioning
Fireplace
Parking Details
Covered Spaces: 1
Total Number of Parking: 2
Parking Features: Basement, Door-Single, Driveway, Garage, Garage Faces Front, Workshop in Garage
Garage Spaces: 1
Interior Details
Bathroom Information
Full Bathrooms: 3
Interior Information
Interior Features: Bookcases, Built-in Features, Ceiling Fan(s), Kitchen Island, Natural Woodwork, Primary Bedroom on Main, Smart Thermostat, Stackable W/D Connections, Two Primary Closets, Washer Hookup
Appliances: Dishwasher, Disposal, Microwave, Free-Standing Gas Range, Refrigerator, Stainless Steel Appliance(s), Washer/Dryer Stacked, Wine Refrigerator
Flooring Type: Wood
Cooling: Ceiling Fan(s), Central Air
Heating: Central
Living Area: 2631
Room 1
Level: Main
Type: Kitchen
Features: Kitchn - Breakfast Area, Center Island, Eat In Kitchen, Gourmet Kitchen, Plumbed for Icemaker
Room 2
Level: Main
Type: Primary Bedroom
Features: Two Primary Closets
Room 3
Level: Main
Type: Primary Bathroom
Features: Full Bath
Room 4
Level: Main
Type: Library
Features: Bookcases
Fireplace Information
Fireplace Features: Basement, Living Room
Fireplaces: 2
Exterior Details
Property Information
Property Type: Residential
Property Sub Type: Single Family Residence
Green Energy Efficient
Property Condition: Resale
Year Built: 1953
Year Built Source: Public Records
Unit Style: 1st Floor Entry, Entry Steps, Multi-level Floor Plan
View Desription: None
Fencing: Back Yard, Privacy, Wood
Building Information
Levels: Two
Construction Materials: Stone
Foundation: Pillar/Post/Pier, Slab
Roof: Composition
Exterior Information
Exterior Features: Private Yard
Pool Information
Pool Features: None
Lot Information
Lot Features: Back Yard, Interior Lot, Irregular Lot, Sprinkler - Automatic, Sprinkler - In Rear, Sprinkler - In Front, Trees-Large (Over 40 Ft)
Lot Size Acres: 0.148
Lot Size Square Feet: 6446.88
Land Information
Water Source: Public
Financial Details
Tax Year: 2023
Tax Annual Amount: $15,533
Utilities Details
Water Source: Public
Sewer : Public Sewer
Utilities For Property: Electricity Connected, Natural Gas Connected, Phone Available, Sewer Connected, Water Connected
Location Details
Directions: From Guadalupe St, turn east onto West 32nd Street, go past Hemphill Park, and house will be on your right.
Community Features: Park
Other Details
Selling Agency Compensation: 3.000
Building Info
Overview
Building
Neighborhood
Geography
Comparables
Unit
Status
Status
Type
Beds
Baths
ft²
Price/ft²
Price/ft²
Asking Price
Listed On
Listed On
Closing Price
Sold On
Sold On
HOA + Taxes
House
4
Beds
4
Baths
3,387 ft²
$1,745,000
Nov 18, 2020
$1,571,000 - $1,919,000
Jan 29, 2021
$2,448/mo
House
6
Beds
6
Baths
3,350 ft²
$1,594,000
Sep 3, 2020
$1,435,000 - $1,753,000
Dec 4, 2020
$2,409/mo
Active
Multifamily
4
Beds
2
Baths
1,748 ft²
$858/ft²
$1,500,000
Nov 5, 2023
-
$2,219/mo
Active
Multifamily
8
Beds
6
Baths
3,838 ft²
$417/ft²
$1,599,000
Jan 5, 2024
-
$1,563/mo










































