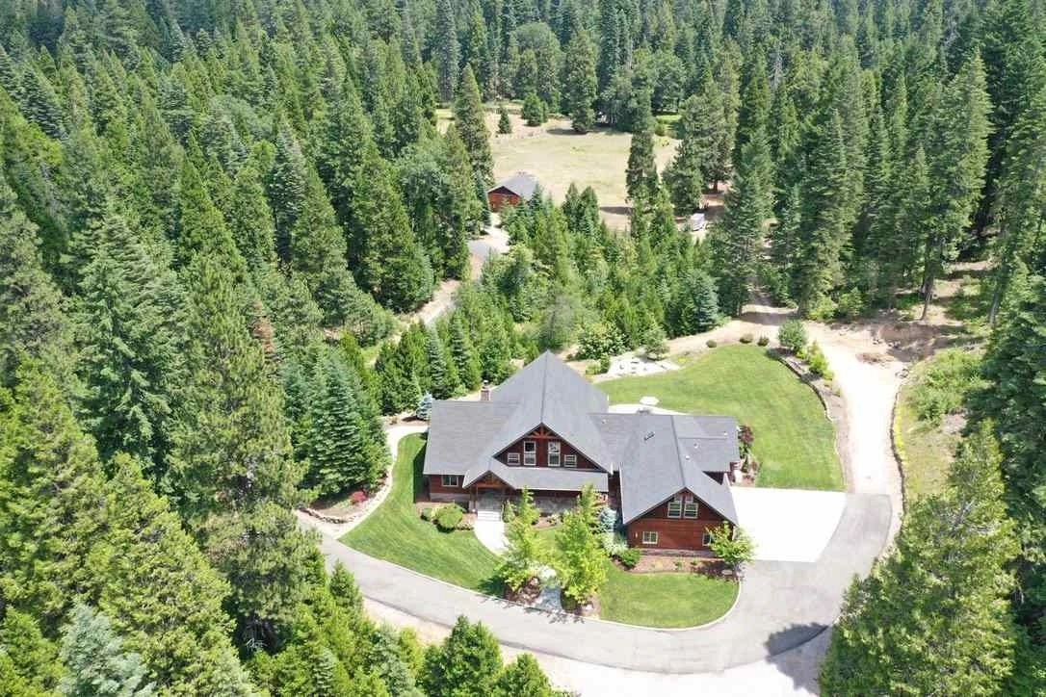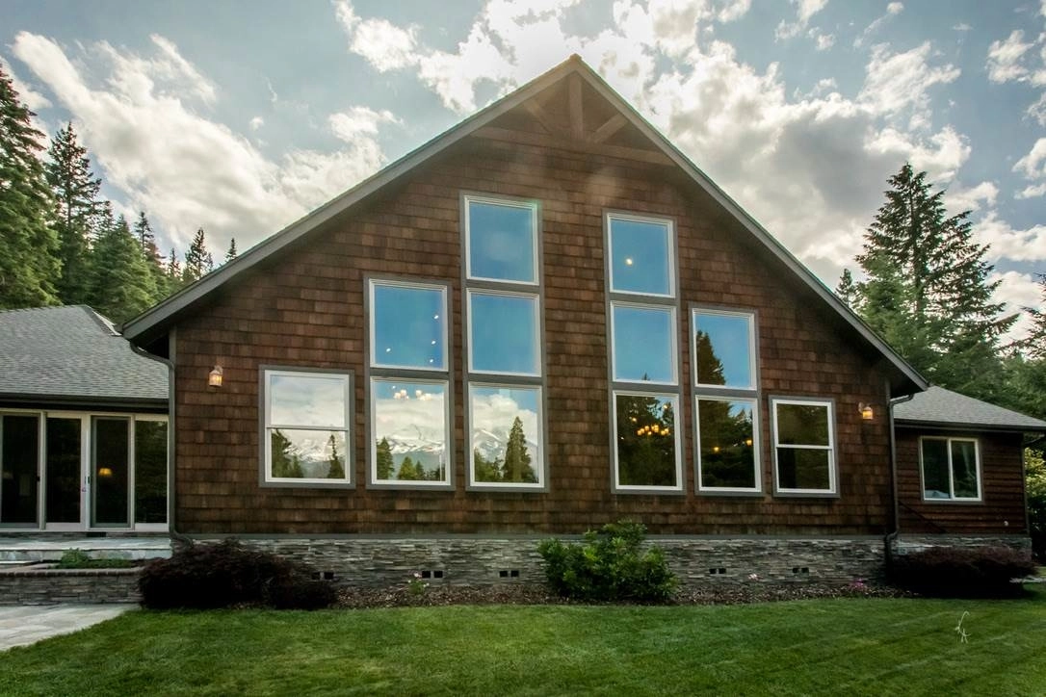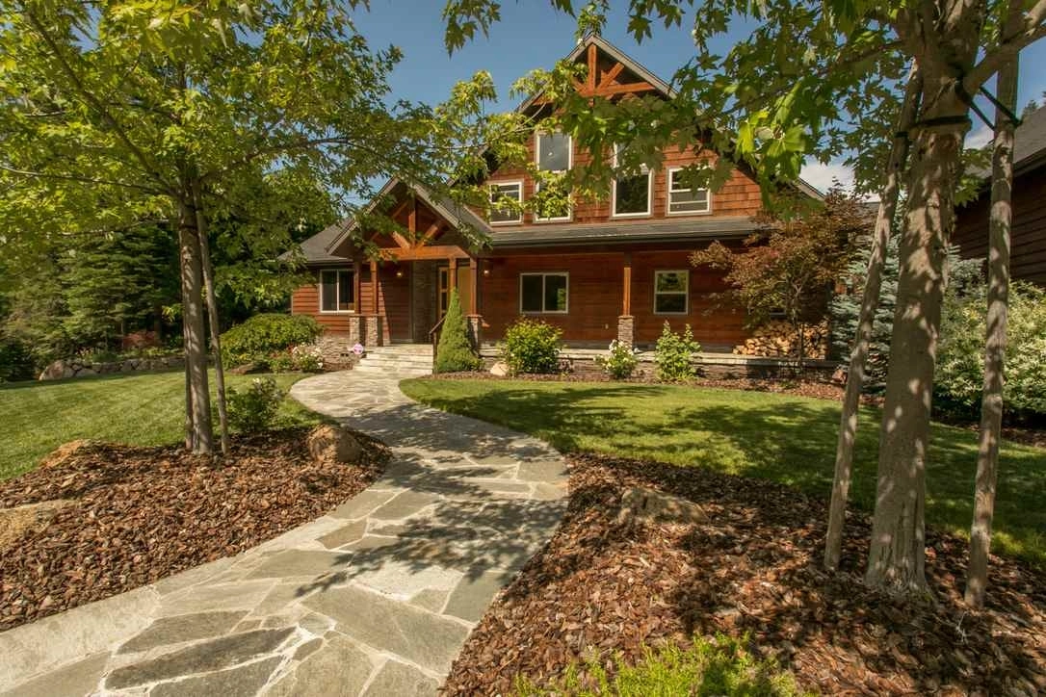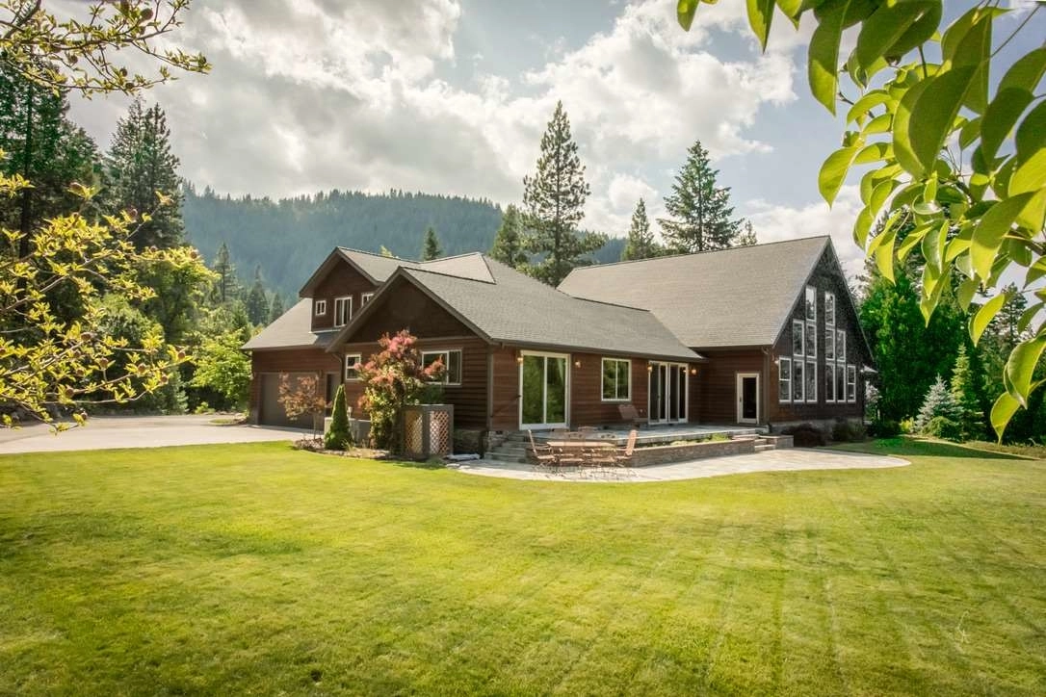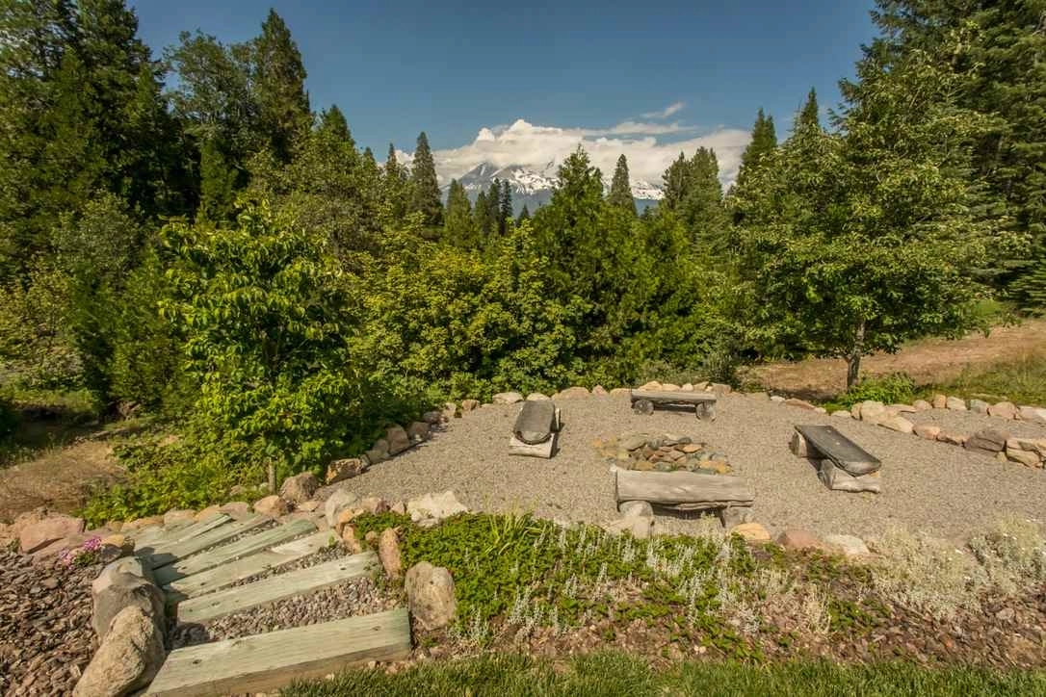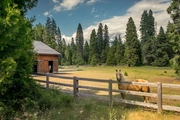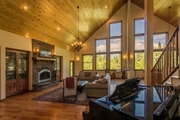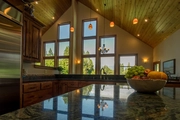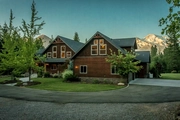$2,112,708*
●
House -
Off Market
2029 Weston Lane
Mt Shasta, CA 96067
5 Beds
5 Baths
4636 Sqft
$1,305,000 - $1,595,000
Reference Base Price*
45.70%
Since Feb 1, 2020
National-US
Primary Model
Refi Aug 03, 2020
Transfer
$603,000
by Tri Counties Bank
Mortgage Due Aug 01, 2035
About This Property
Looking for your dream mountain lodge for your entire family to
enjoy? Complete seclusion, yet only minutes to downtown Mt.
Shasta. With a Great Room that boasts 29 foot ceilings, your
views are out of this world! You see Mt. Shasta, Black Butte,
Rainbow Ridge, and nothing else but the trees around you!
Want a place to host private, beautiful weddings or
gatherings? With five large separate bedrooms, this is the
place for you! This custom home offers views from every room,
backed right up to Rainbow Ridge, and hiking trails are literally
right out your back door. With a large chef's kitchen, you'll
have plenty of room to make meals for many! Keep cool in the summer
with AC and warm in the winter with 2 zone heating and a grand
fireplace. Lay in bed in your master suite and enjoy floor to
ceiling views of Mt. Shasta and Black Butte. A large loft
offers an additional place for a game room, craft room, or an ideal
place for movie night. Have an affinity for horses? It
comes with a beautiful custom barn with three stalls, hay storage,
and electricity. This mountain retreat is one of a kind, and is
ready for the right family to snatch it up and enjoy it in all its
glory!
The manager has listed the unit size as 4636 square feet.
The manager has listed the unit size as 4636 square feet.
Unit Size
4,636Ft²
Days on Market
-
Land Size
5.00 acres
Price per sqft
$313
Property Type
House
Property Taxes
-
HOA Dues
-
Year Built
2008
Price History
| Date / Event | Date | Event | Price |
|---|---|---|---|
| Jan 18, 2020 | No longer available | - | |
| No longer available | |||
| Jul 15, 2019 | Listed | $1,450,000 | |
| Listed | |||
| Jul 31, 2017 | Listed | $1,490,000 | |
| Listed | |||
|
|
|||
|
Built in 2008, this home was designed for its owners, with enough
room to accommodate guests and friends. Its open floor plan offers
a feeling of grand spaciousness. The entire front of the home is
engulfed by magnificent views of Mt Shasta, which faces the main
living area. With 5 Bedrooms and 5 Baths, including separate guest
quarters and the Master Suite on one end of the house, this home
was designed to adapt to the individual needs of its owners. The
gourmet kitchen, with two…
|
|||
Property Highlights
Fireplace
Air Conditioning
Garage




