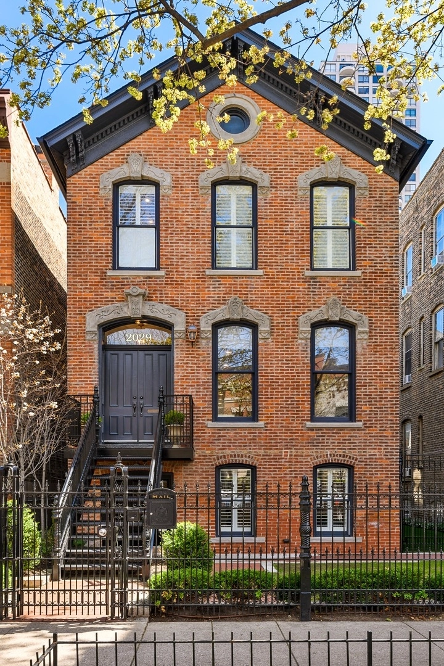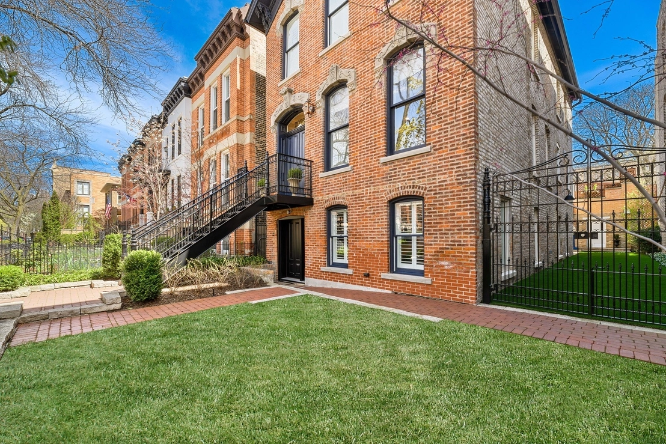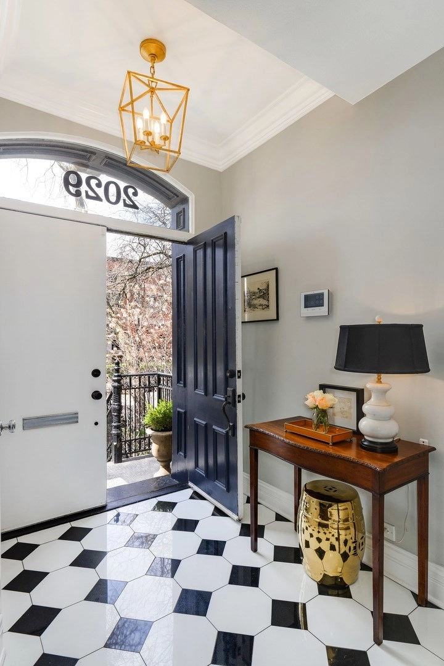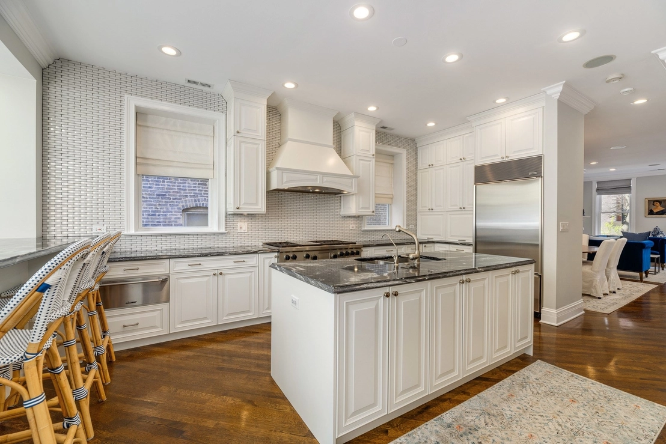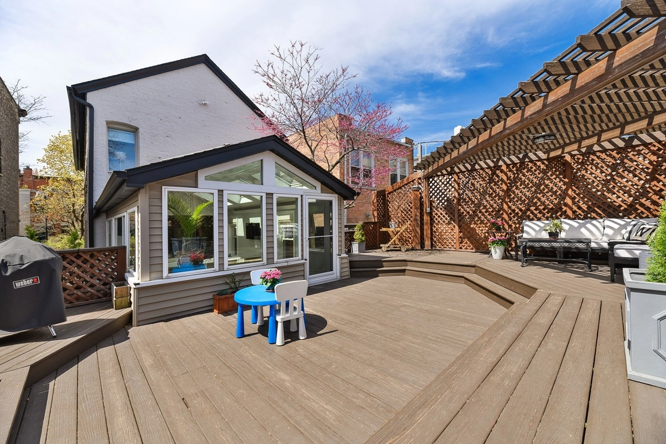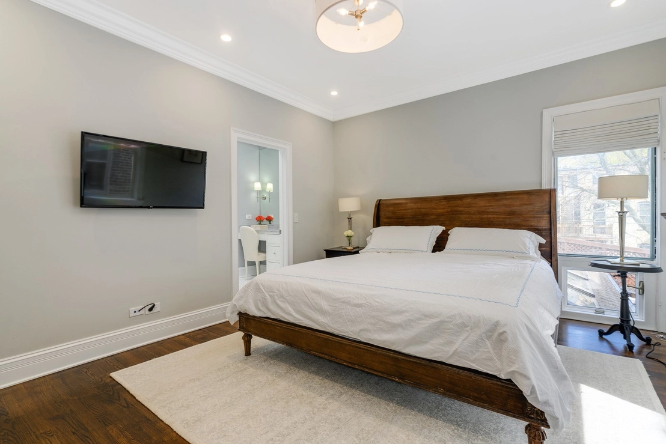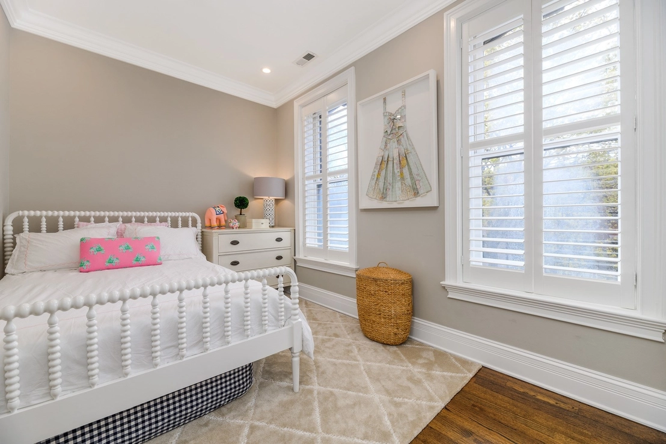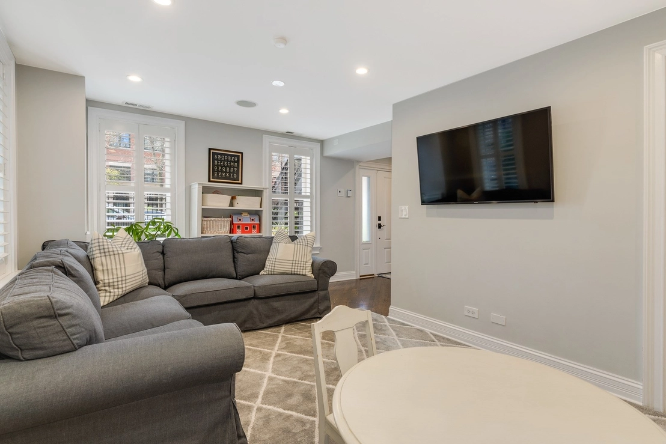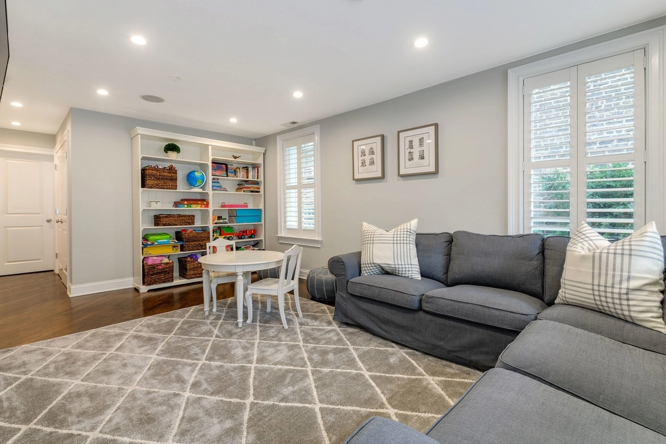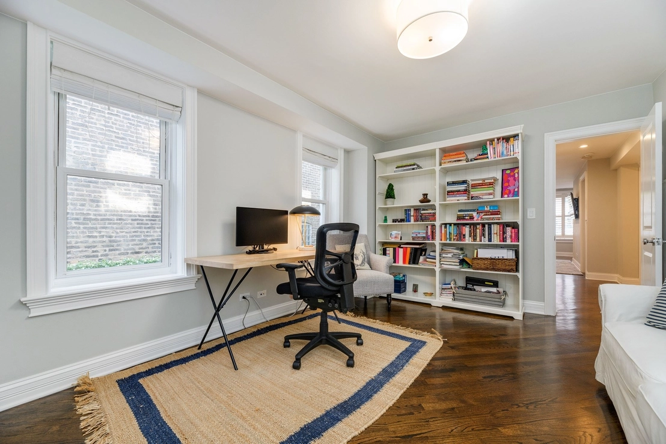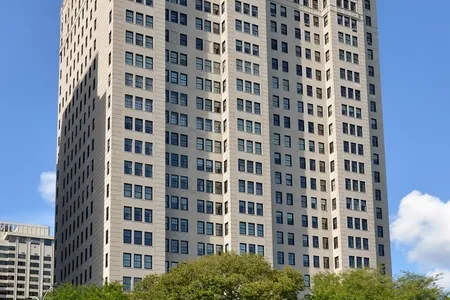






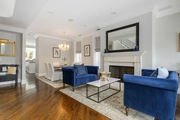

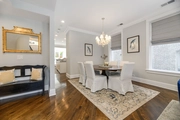


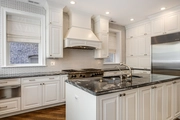
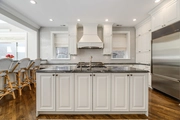

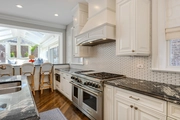
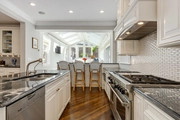
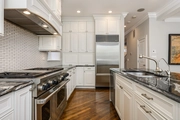
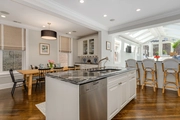

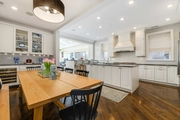

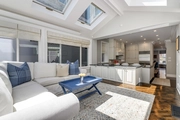
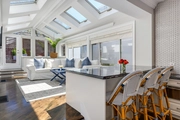







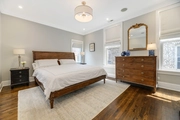

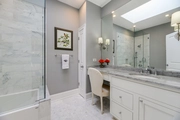











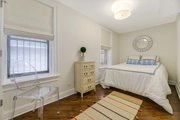




1 /
50
Map
$2,549,353*
●
House -
Off Market
2029 N Sedgwick Street
Chicago-Lincoln Park, IL 60614
5 Beds
5 Baths,
1
Half Bath
$1,976,000 - $2,414,000
Reference Base Price*
16.14%
Since Sep 1, 2021
IL-Chicago
Primary Model
Sold Sep 22, 2021
$2,035,000
Buyer
Seller
$1,628,000
by Us Bank Na
Mortgage Due Sep 01, 2051
Sold Mar 17, 2017
$1,740,000
Seller
$1,479,000
by Jpmorgan Chase Bank Na
Mortgage Due Apr 01, 2047
About This Property
This perfectly renovated East Lincoln Park home is a dream come
true! Situated on an extra-wide 35' lot, this bright and sunny home
offers abundant light, gracious rooms sizes, fabulous ceiling
heights, designer finishes and moldings, a 3-car attached garage,
and incredible outdoor space including fenced front and side-yards,
a large terrace, and an expansive newly sealed deck. Recent updates
include a reconfigured interior floor plan that added two bedrooms
and two full baths, new roof, facia, and gutters, full facade
tuckpointing, a new front exterior staircase, complete replacement
of all exterior landscaping, refinished hardwood floors throughout,
new lighting and fixtures throughout, new paint, and more! An
elegant foyer with checkerboard marble tile flooring and a coat
closet welcomes you into the home. The elegant living room features
large windows with picturesque tree-lined street and side-yard
views and a limestone fireplace. The adjacent dining room lends
itself to easy entertaining and hosting and is anchored by an
eye-catching chandelier. The kitchen, breakfast room and family
room are the heart of the home and truly something special. The
stunning kitchen features fresh, newly painted white cabinetry, a
stylish counter-to-ceiling tile backsplash, top-of-the-line
stainless steel Sub-Zero and Wolf appliances, a center island
offering ample storage and prep space, as well as a charming
breakfast bar. The breakfast room is ideal for casual dining and
features a tile backsplash that matches the kitchen and custom
cabinetry that houses a wine fridge and KitchenAid refrigerator and
freezer drawers. Featuring eight skylights and three exposures, the
warm and inviting Sunroom/Family Room off the kitchen is the
perfect place to relax and unwind while soaking up some rays no
matter the time of year. Supreme privacy and outdoor playdates and
entertaining are easy with the 33' x 21' deck conveniently located
directly off the family room. Newly refinished, it features a
pergola and ample space for dining and lounging. Just past a
conveniently tucked away main level powder room and up the grand
staircase, there are three well-proportioned bedrooms and three
full baths all on the second level. The primary suite is sunlit and
features a large walk-in closet, skylight, and a marble bath with
Kohler fixtures and a soaking tub. A second full marble bath with a
built-in closet currently functions as a secondary primary bath and
features a glass enclosed shower. Two additional bedrooms with
custom closets and another full marble bath with Toto fixtures
complete the second level. The first floor of the home, or lower
level, is almost fully above ground and offers a secondary front
entrance (no steps) with mudroom as well as a back entrance into
the fenced outdoor space. The spacious recreation room is ideal as
a playroom and features plantation shutter window treatments. Two
additional bedrooms, a full bath, a laundry room with new GE washer
and dryer, and a large custom-built storage room round out the
lower level. Ideally located on a coveted block in highly
sought-after East Lincoln Park, this exquisite home is steps to
parks, the lake, the zoo, Francis W. Parker and Lincoln schools,
and an array of neighborhood amenities. This is a very special home
and pleasure to show!
Unit Size
-
Days on Market
-
Land Size
0.09 acres
Price per sqft
-
Property Type
House
Property Taxes
-
HOA Dues
-
Year Built
1880
Price History
| Date / Event | Date | Event | Price |
|---|---|---|---|
| Sep 22, 2021 | Sold to Jocelyn Ray, Tom Jacob | $2,035,000 | |
| Sold to Jocelyn Ray, Tom Jacob | |||
| Aug 20, 2021 | No longer available | - | |
| No longer available | |||
| Jul 19, 2021 | Relisted | $2,195,000 | |
| Relisted | |||
| Jun 25, 2021 | In contract | - | |
| In contract | |||
| Jun 11, 2021 | No longer available | - | |
| No longer available | |||
Show More

Property Highlights
Air Conditioning
Building Info
Overview
Building
Neighborhood
Zoning
Geography
Comparables
Unit
Status
Status
Type
Beds
Baths
ft²
Price/ft²
Price/ft²
Asking Price
Listed On
Listed On
Closing Price
Sold On
Sold On
HOA + Taxes
Active
House
4
Beds
4.5
Baths
2,902 ft²
$653/ft²
$1,895,000
Nov 29, 2022
-
$3,682/mo
In Contract
House
4
Beds
2.5
Baths
3,300 ft²
$544/ft²
$1,795,000
Jan 17, 2023
-
$3,250/mo
In Contract
House
4
Beds
3.5
Baths
4,200 ft²
$428/ft²
$1,799,000
Oct 17, 2022
-
$10,582/mo
House
4
Beds
4
Baths
4,270 ft²
$439/ft²
$1,875,000
Jun 23, 2022
-
$7,544/mo
In Contract
House
3
Beds
3
Baths
-
$2,550,000
Nov 22, 2022
-
$300/mo
House
3
Beds
4
Baths
4,540 ft²
$523/ft²
$2,375,000
Aug 15, 2022
-
$9,960/mo
House
3
Beds
3.5
Baths
2,968 ft²
$874/ft²
$2,595,000
Sep 7, 2022
-
$7,468/mo
About North Side
Similar Homes for Sale

$2,595,000
- 3 Beds
- 3.5 Baths
- 2,968 ft²
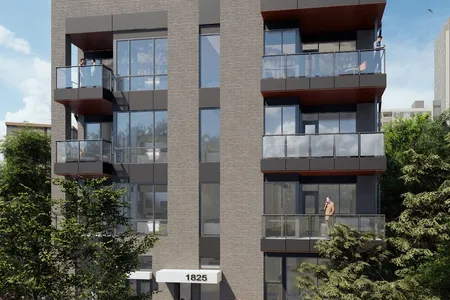
$1,800,000
- 3 Beds
- 3 Baths


