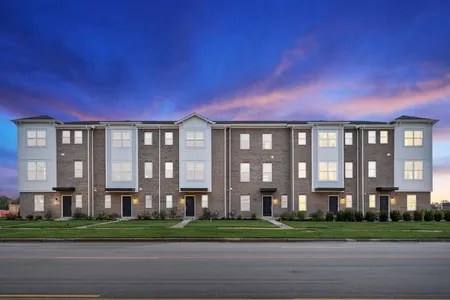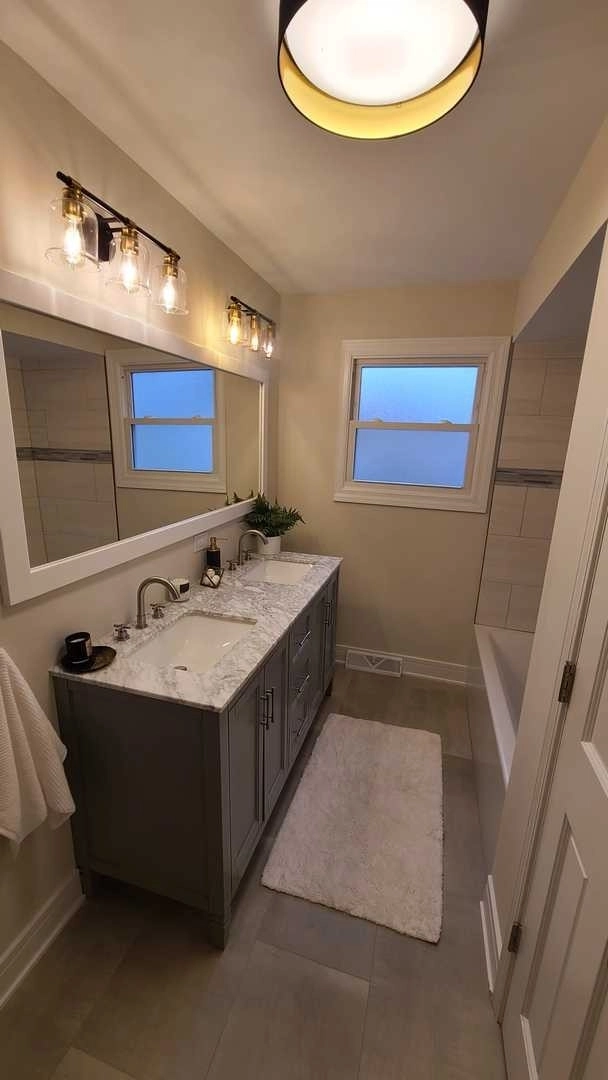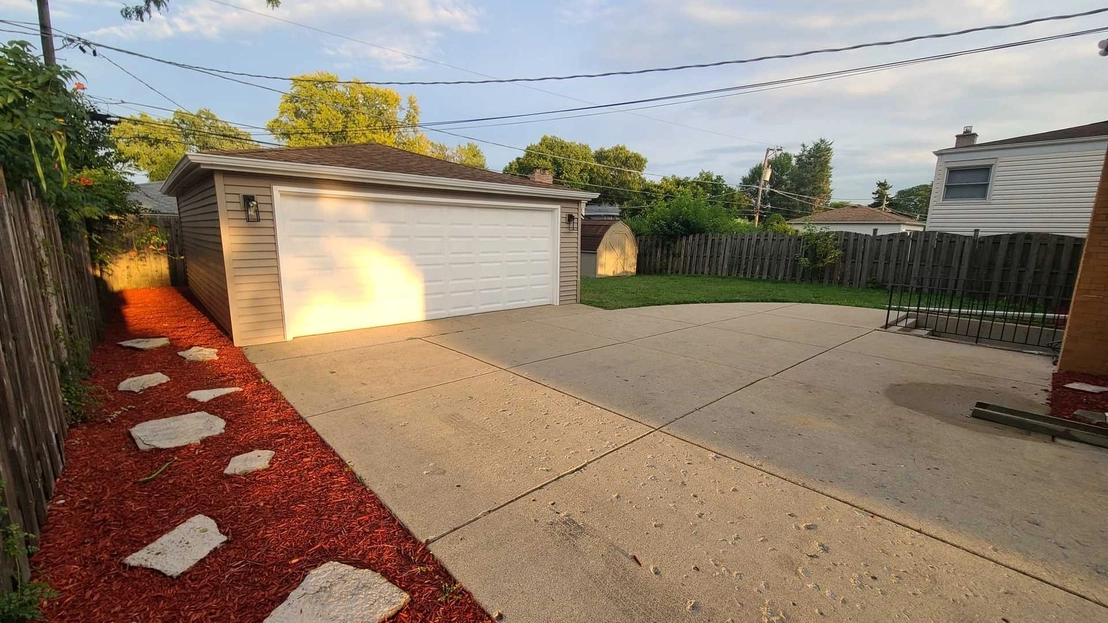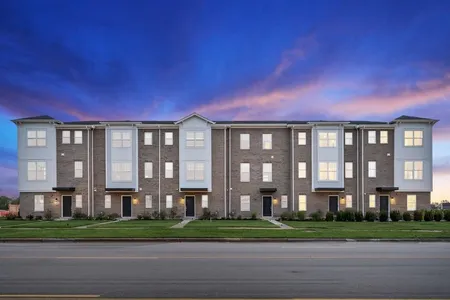


















1 /
19
Map
$395,000 - $481,000
●
House -
Off Market
2025 Webster Lane
Des Plaines, IL 60018
3 Beds
2 Baths
1600 Sqft
Sold Feb 15, 2024
$431,000
Buyer
Seller
Sold Sep 20, 2013
$266,000
Buyer
Seller
$261,182
by Fifth Third Mortgage Co
Mortgage Due Sep 01, 2043
About This Property
Lake Opeka!!! Come And View This Beautiful Brick Home. The Gem
Offers Luxuriously 3 Bedrooms 2 Bathrooms, Chef's Kitchen Custom
Cabinets With Island, Granite Counters and Tiles Backsplash, SS
Appliances And Skylight. Hardwood Floors, Living Room W/ Electric
Fireplace, Dim Lights. Luxury Elegant Modern Designed Bathrooms,
Double Sink Vanity. Master Bedroom With His And Her Closet.
Designer Light Fixtures. Sunny Family Room With Sliding Door To
Backyard. Huge Laundry Room. Sump Pump. LED Lights. Great Open
Floor Plan With Attention To Details And Quality Thru Out. Freshly
Painted. Great Large Fenced Yard For Entertaining, Large Patio,
Shed. 2.5 car garage. Close to Schools, Shopping, Golf, Fishing,
Walk To Lake Opeka. HURRY! Must See.
The manager has listed the unit size as 1600 square feet.
The manager has listed the unit size as 1600 square feet.
Unit Size
1,600Ft²
Days on Market
-
Land Size
0.16 acres
Price per sqft
$274
Property Type
House
Property Taxes
$641
HOA Dues
-
Year Built
1964
Price History
| Date / Event | Date | Event | Price |
|---|---|---|---|
| Feb 8, 2024 | No longer available | - | |
| No longer available | |||
| Jan 17, 2024 | In contract | - | |
| In contract | |||
| Nov 28, 2023 | Price Decreased |
$438,900
↓ $3K
(0.7%)
|
|
| Price Decreased | |||
| Nov 4, 2023 | Price Decreased |
$441,900
↓ $8K
(1.8%)
|
|
| Price Decreased | |||
| Oct 5, 2023 | Price Decreased |
$449,900
↓ $11K
(2.4%)
|
|
| Price Decreased | |||
Show More

Property Highlights
Fireplace
Air Conditioning
Building Info
Overview
Building
Neighborhood
Geography
Comparables
Unit
Status
Status
Type
Beds
Baths
ft²
Price/ft²
Price/ft²
Asking Price
Listed On
Listed On
Closing Price
Sold On
Sold On
HOA + Taxes
In Contract
Townhouse
3
Beds
2.5
Baths
1,630 ft²
$271/ft²
$440,970
Oct 27, 2023
-
$295/mo
In Contract
Townhouse
3
Beds
2.5
Baths
1,792 ft²
$246/ft²
$439,990
Oct 27, 2023
-
$295/mo
In Contract
Townhouse
3
Beds
2.5
Baths
1,792 ft²
$246/ft²
$439,990
Sep 1, 2023
-
$295/mo
In Contract
Townhouse
3
Beds
2.5
Baths
1,792 ft²
$256/ft²
$458,210
Oct 27, 2023
-
$295/mo
Townhouse
3
Beds
2.5
Baths
1,630 ft²
$244/ft²
$397,990
Sep 11, 2022
-
-
Active
Townhouse
3
Beds
2.5
Baths
1,925 ft²
$259/ft²
$498,150
Dec 11, 2023
-
$295/mo
In Contract
Townhouse
3
Beds
2.5
Baths
1,925 ft²
$253/ft²
$487,860
Sep 1, 2023
-
$295/mo
Townhouse
3
Beds
2.5
Baths
1,792 ft²
$229/ft²
$410,990
Sep 11, 2022
-
-
Townhouse
3
Beds
2.5
Baths
1,792 ft²
$225/ft²
$402,990
Sep 11, 2022
-
-
Townhouse
3
Beds
2.5
Baths
1,925 ft²
$228/ft²
$437,990
Sep 11, 2022
-
-
Townhouse
2
Beds
1.5
Baths
1,615 ft²
$234/ft²
$377,990
Sep 11, 2022
-
-
About Des Plaines
Similar Homes for Sale

$377,990
- 2 Beds
- 1.5 Baths
- 1,615 ft²

$437,990
- 3 Beds
- 2.5 Baths
- 1,925 ft²
Nearby Rentals

$2,950 /mo
- 2 Beds
- 2.5 Baths
- 1,726 ft²

$2,900 /mo
- 3 Beds
- 1.5 Baths
- 1,225 ft²






















