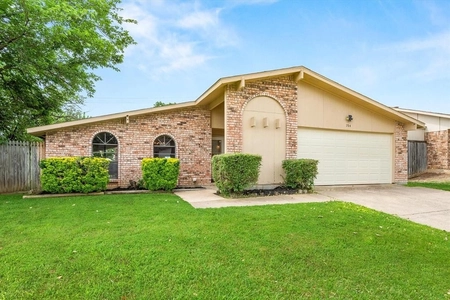






























1 /
31
Map
$405,000
↓ $8K (2%)
●
House -
For Sale
2024 Northglen Drive
Hurst, TX 76054
3 Beds
0 Bath
1748 Sqft
$2,565
Estimated Monthly
$0
HOA / Fees
5.09%
Cap Rate
About This Property
NEW! NEW! NEW! - This picture-perfect ranchette in H-E-B ISD has so
much new! Featuring new windows, beautiful wood floors, new
plumbing under the kitchen sink, new natural gas line, and new heat
exchange and board-key panel on the pool!!! This cozy home on a
quiet street backs up to a green belt to provide a private and
serene setting to enjoy your own backyard oasis with large covered
patio, gunite pool, and hot tub. Large living room with vaulted
ceiling and wet bar. Both formal dining and breakfast areas are
conveniently attached to the kitchen with stainless steel
appliances. Large master suite features TWO walk-in closets!! This
home is move in ready and waiting for you! Seller offering $2000
toward closing costs.
Unit Size
1,748Ft²
Days on Market
36 days
Land Size
0.20 acres
Price per sqft
$232
Property Type
House
Property Taxes
$576
HOA Dues
-
Year Built
1979
Listed By
Last updated: 2 days ago (NTREIS #20530997)
Price History
| Date / Event | Date | Event | Price |
|---|---|---|---|
| Apr 27, 2024 | Price Decreased |
$397,000
↓ $8K
(2%)
|
|
| Price Decreased | |||
| Apr 11, 2024 | Price Decreased |
$405,000
↓ $20K
(4.7%)
|
|
| Price Decreased | |||
| Mar 26, 2024 | Listed by Christina Danner | $425,000 | |
| Listed by Christina Danner | |||



|
|||
|
NEW! NEW! NEW! - This picture-perfect ranchette in H-E-B ISD has so
much new! Featuring new windows, beautiful wood floors, new
plumbing under the kitchen sink, new natural gas line, and new heat
exchange and board-key panel on the pool!!! This cozy home on a
quiet street backs up to a green belt to provide a private and
serene setting to enjoy your own backyard oasis with large covered
patio, gunite pool, and hot tub. Large living room with vaulted
ceiling and wet bar. Both formal dining…
|
|||
| Oct 3, 2018 | No longer available | - | |
| No longer available | |||
| Aug 14, 2018 | Listed | $259,999 | |
| Listed | |||



|
|||
|
WELL MAINTAINED 1 STORY HOME WITH POOL, PRIVATE BACK YARD & MOVE-IN
READY! Laminate Wood Style Floors & High Ceilings! Delightful
Kitchen with New White Cabinets, DW & SS Appliances! Large Living
Area has Vaulted Ceiling & Wet Bar with pass through window to back
patio! Formal Dining Room could be Office! Master Suite has vaulted
ceiling, remodeled En-Suite with Garden Tub, Separate Shower &
Walk-In Closet! Two additional Bedrooms, 1 with new carpet & Full
Bath…
|
|||
Property Highlights
Air Conditioning
Fireplace
Garage
Parking Details
Has Garage
Attached Garage
Garage Length: 20
Garage Width: 20
Garage Spaces: 2
Parking Features: 0
Interior Details
Interior Information
Interior Features: Cable TV Available, Decorative Lighting, High Speed Internet Available, Paneling, Sound System Wiring, Vaulted Ceiling(s)
Appliances: Dishwasher, Disposal, Electric Cooktop, Electric Oven, Gas Water Heater, Microwave, Double Oven, Vented Exhaust Fan
Flooring Type: Carpet, Ceramic Tile, Laminate
Bedroom1
Dimension: 10.00 x 13.00
Level: 1
Features: Built-in Cabinets
Bedroom2
Dimension: 10.00 x 10.00
Level: 1
Features: Walk-in Closet(s)
Breakfast Room
Dimension: 10.00 x 10.00
Level: 1
Features: Walk-in Closet(s)
Living Room
Dimension: 10.00 x 10.00
Level: 1
Features: Walk-in Closet(s)
Bedroom-Primary
Dimension: 10.00 x 10.00
Level: 1
Features: Walk-in Closet(s)
Fireplace Information
Has Fireplace
Brick, Wood Burning
Fireplaces: 1
Exterior Details
Property Information
Listing Terms: Cash, Conventional, FHA, VA Loan
Building Information
Foundation Details: Slab
Roof: Composition
Window Features: Bay Window(s), Skylights(s), Window Coverings
Construction Materials: Brick
Outdoor Living Structures: Covered, Deck, Patio
Pool Information
Pool Features: Gunite, In Ground, Pool Sweep, Pool/Spa Combo
Lot Information
Few Trees, Interior Lot, Landscaped, Sprinkler System, Subdivision
Lot Size Acres: 0.1980
Financial Details
Tax Block: 21
Tax Lot: 12
Unexempt Taxes: $6,909
Utilities Details
Cooling Type: Ceiling Fan(s), Central Air, Electric
Heating Type: Central, Natural Gas
Building Info
Overview
Building
Neighborhood
Geography
Comparables
Unit
Status
Status
Type
Beds
Baths
ft²
Price/ft²
Price/ft²
Asking Price
Listed On
Listed On
Closing Price
Sold On
Sold On
HOA + Taxes
Sold
House
4
Beds
3
Baths
2,226 ft²
$466,000
Aug 8, 2023
$420,000 - $512,000
Sep 14, 2023
$612/mo
In Contract
House
3
Beds
2
Baths
1,585 ft²
$217/ft²
$344,000
Feb 28, 2024
-
-
In Contract
House
3
Beds
2
Baths
2,050 ft²
$166/ft²
$340,000
Mar 12, 2024
-
-







































