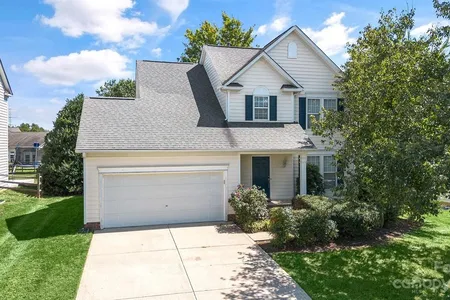





































1 /
38
Map
$515,031*
●
House -
Off Market
2024 Hollyhedge Lane
Indian Trail, NC 28079
4 Beds
3 Baths,
1
Half Bath
2668 Sqft
$337,000 - $411,000
Reference Base Price*
37.38%
Since Apr 1, 2021
NC-Charlotte
Primary Model
Sold Apr 23, 2021
$425,500
Seller
$340,000
by Movement Mortgage
Mortgage Due May 01, 2051
Sold Jul 02, 2007
$256,000
Buyer
Seller
$171,000
by Abn Amro Mortgage Group Inc
Mortgage Due Jul 01, 2027
About This Property
Listing Agent - Peggy Antal/DW Realty Team - Great
floor plan offering wonderful spaces for entertaining. A large
Foyer/Hall welcomes you to Office, Dining Room and Great Room.
Showcase Kitchen features 42" Cabinets, Haier Wine
Refrigerator, Granite Countertops. Dining Room w Crown Moulding and
Chair Rail/Wainscoting. Hall between Kitchen and Dining Room
features two large Pantries. Hardwood Floors throughout main
level. Upgraded carpet throughout 2nd level. Master Bedroom
Features large, walk-in Closet. Large Bonus/Bedroom upstairs.
Community features two swim clubs, parks, tennis courts,
nature trails and a small lake. This home is close to the one
of the pools and lake. There is also a common area behind their lot
for even more privacy. New Fencing. Roof - 2016. One A/C replaced
2018. Hot Water Tank - 2016.
The manager has listed the unit size as 2668 square feet.
The manager has listed the unit size as 2668 square feet.
Unit Size
2,668Ft²
Days on Market
-
Land Size
0.36 acres
Price per sqft
$141
Property Type
House
Property Taxes
-
HOA Dues
$45
Year Built
2002
Price History
| Date / Event | Date | Event | Price |
|---|---|---|---|
| Apr 23, 2021 | Sold to Brian D Vessels, Kristina R... | $425,500 | |
| Sold to Brian D Vessels, Kristina R... | |||
| Mar 18, 2021 | No longer available | - | |
| No longer available | |||
| Mar 15, 2021 | Listed | $374,900 | |
| Listed | |||
Property Highlights
Fireplace
Air Conditioning
Garage
Building Info
Overview
Building
Neighborhood
Zoning
Geography
Comparables
Unit
Status
Status
Type
Beds
Baths
ft²
Price/ft²
Price/ft²
Asking Price
Listed On
Listed On
Closing Price
Sold On
Sold On
HOA + Taxes
In Contract
House
3
Beds
2
Baths
1,902 ft²
$200/ft²
$379,900
Aug 31, 2023
-
$142/mo
In Contract
House
3
Beds
2.5
Baths
2,096 ft²
$200/ft²
$419,900
Aug 19, 2023
-
$240/mo
Active
House
3
Beds
2.5
Baths
1,710 ft²
$231/ft²
$395,000
Sep 15, 2023
-
$500/mo










































