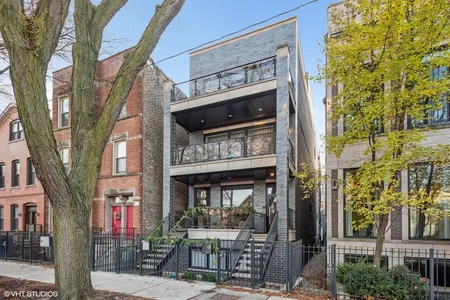$1,337,000 - $1,633,000
●
House -
Off Market
2023 W Churchill Street
Chicago, IL 60647
4 Beds
4.5 Baths,
1
Half Bath
4000 Sqft
Sold Oct 15, 2010
$660,000
Buyer
Seller
Sold Jul 26, 2005
$720,000
Buyer
Seller
$648,000
by Fremont Investment & Loan
Mortgage Due Jul 01, 2035
About This Property
Welcome to this beautiful home located next to and overlooking the
beautiful 606 trail in the vibrant Bucktown neighborhood of
Chicago. With its spacious layout and unbeatable outdoor
space, this home is truly a gem. As you enter the home,
you'll be greeted by an open and inviting first floor. The living
room, dining room, kitchen, and sunroom seamlessly flow together,
creating a perfect space for entertaining guests or simply relaxing
with family. The tall ceilings and fireplace add an extra touch of
elegance to the interior. Venture up to the second floor, where
you'll find three bedrooms and two bathrooms. Each bedroom offers
ample space and natural light, creating a peaceful sanctuary for
rest and relaxation. The third floor is a true retreat, featuring a
luxurious primary suite and a den that can be customized to fit
your needs. The basement of this home is a bonus, offering a
bedroom (currently used as a rec room), a full bathroom, and an
exercise room. It's the perfect space for hosting game nights or
creating your own personal fitness studio. One of the
standout features of this home is the exceptional outdoor space.
The unique side yard is a rare find in this area and provides an
oasis for outdoor gatherings and activities. Additionally, there
are two roof decks that offer amazing views of the surrounding
neighborhood, and a third roof that is ready for your creative
touch. The home also has an attached two car garage plus an
additional parking pad for one car or two cars parked in tandem.
Next to the 606, this home offers easy access to nature and
recreational activities. Churchill Park and Dog Park are just a
stone's throw away, perfect for those who enjoy spending time
outdoors. The convenience of the Blue Line, which is less than a
10-minute walk, makes commuting a breeze. Surrounding the home are
a plethora of amazing restaurants, bars, and retail options,
ensuring that you'll never run out of things to do. With a walk
score of 89 and a bike score of 93, this location truly offers
exceptional convenience. Don't miss the opportunity to make
this house your own dream oasis in the heart of Bucktown.
The manager has listed the unit size as 4000 square feet.
The manager has listed the unit size as 4000 square feet.
Unit Size
4,000Ft²
Days on Market
-
Land Size
-
Price per sqft
$371
Property Type
House
Property Taxes
$2,345
HOA Dues
-
Year Built
1995
Price History
| Date / Event | Date | Event | Price |
|---|---|---|---|
| Mar 18, 2024 | No longer available | - | |
| No longer available | |||
| Feb 7, 2024 | Listed | $1,485,000 | |
| Listed | |||
|
|
|||
|
Owner is in the process of updating parts of the home including the
kitchen and primary bathroom. Welcome to this beautiful home
located next to and overlooking the beautiful 606 trail in the
vibrant Bucktown neighborhood of Chicago. With its spacious layout
and unbeatable outdoor space, this home is truly a gem. As you
enter the home, you'll be greeted by an open and inviting first
floor. The living room, dining room, kitchen, and sunroom
seamlessly flow together, creating a perfect space…
|
|||
Property Highlights
Fireplace
Air Conditioning
Building Info
Overview
Building
Neighborhood
Zoning
Geography
Comparables
Unit
Status
Status
Type
Beds
Baths
ft²
Price/ft²
Price/ft²
Asking Price
Listed On
Listed On
Closing Price
Sold On
Sold On
HOA + Taxes
In Contract
House
4
Beds
3.5
Baths
3,407 ft²
$381/ft²
$1,299,000
Sep 14, 2023
-
$1,480/mo
In Contract
House
5
Beds
3.5
Baths
4,200 ft²
$405/ft²
$1,700,000
Jan 4, 2024
-
$1,918/mo
In Contract
House
5
Beds
4.5
Baths
4,250 ft²
$400/ft²
$1,699,000
Jan 23, 2024
-
$1,980/mo
In Contract
House
5
Beds
4.5
Baths
4,700 ft²
$310/ft²
$1,459,000
Aug 14, 2023
-
-
In Contract
Multifamily
4
Beds
3.5
Baths
-
$1,300,000
Jun 19, 2023
-
$275/mo
Multifamily
3
Beds
2.5
Baths
-
$1,299,900
Jan 17, 2024
-
$275/mo
Active
Multifamily
5
Beds
4.5
Baths
-
$1,399,000
Nov 28, 2023
-
$275/mo

















































































