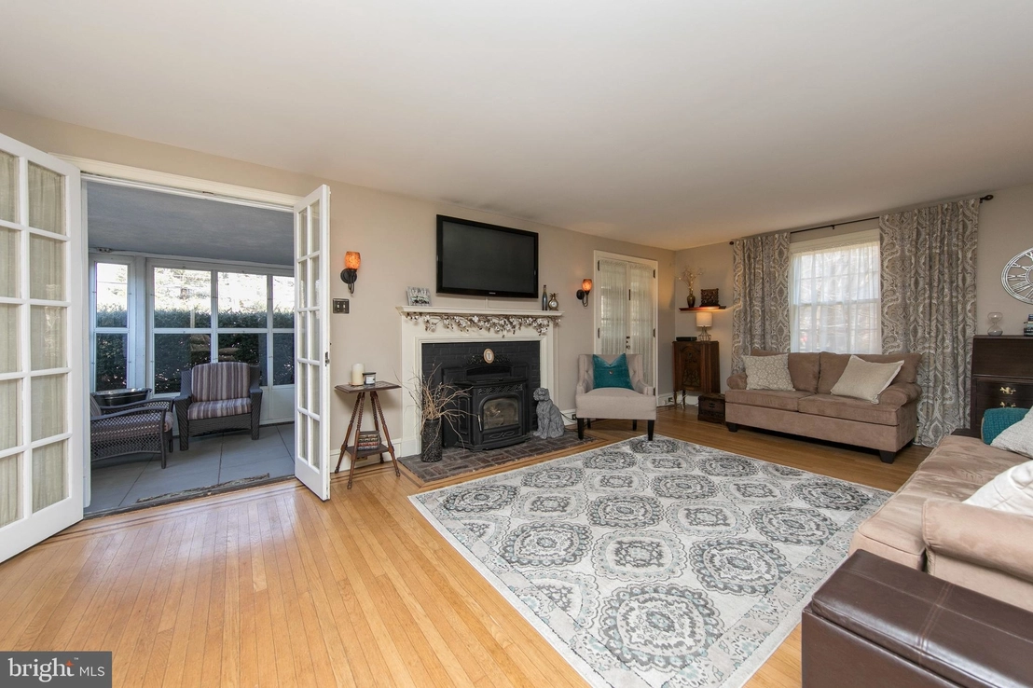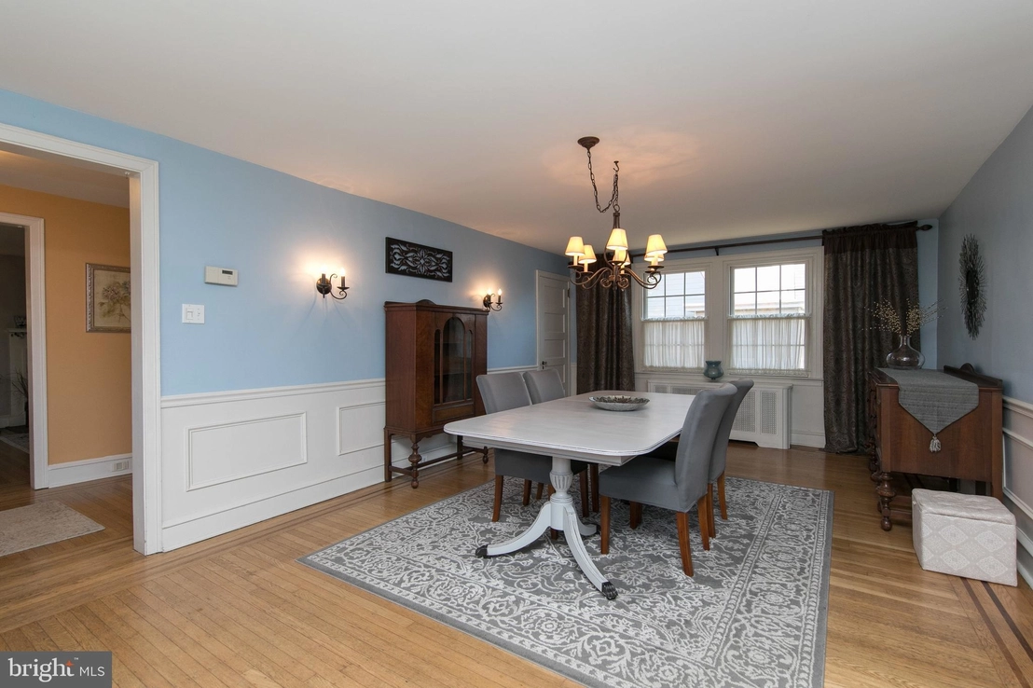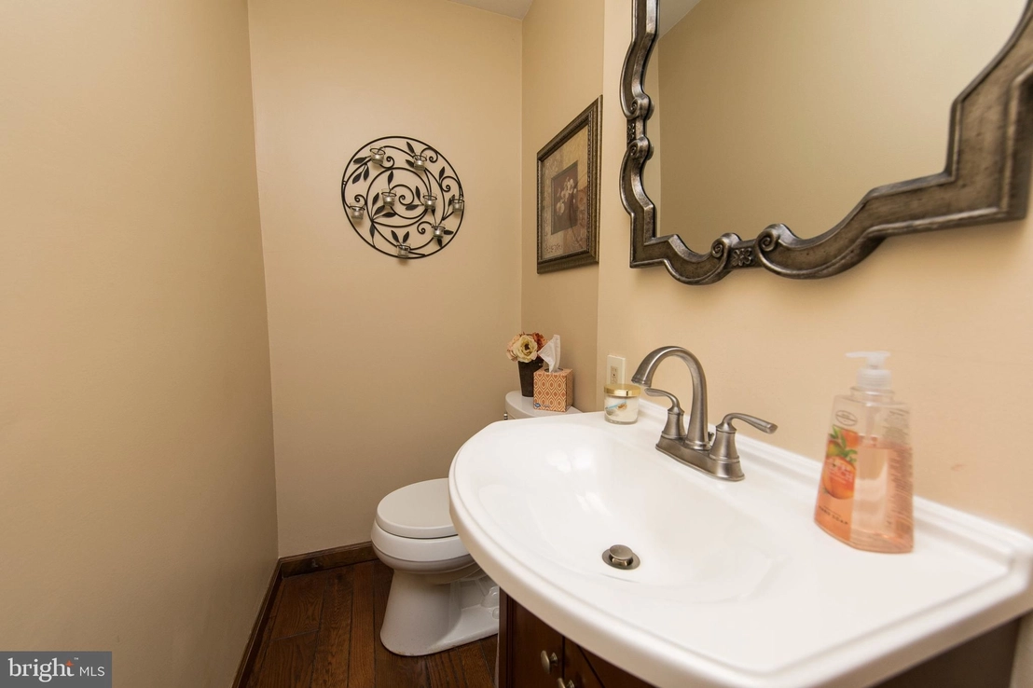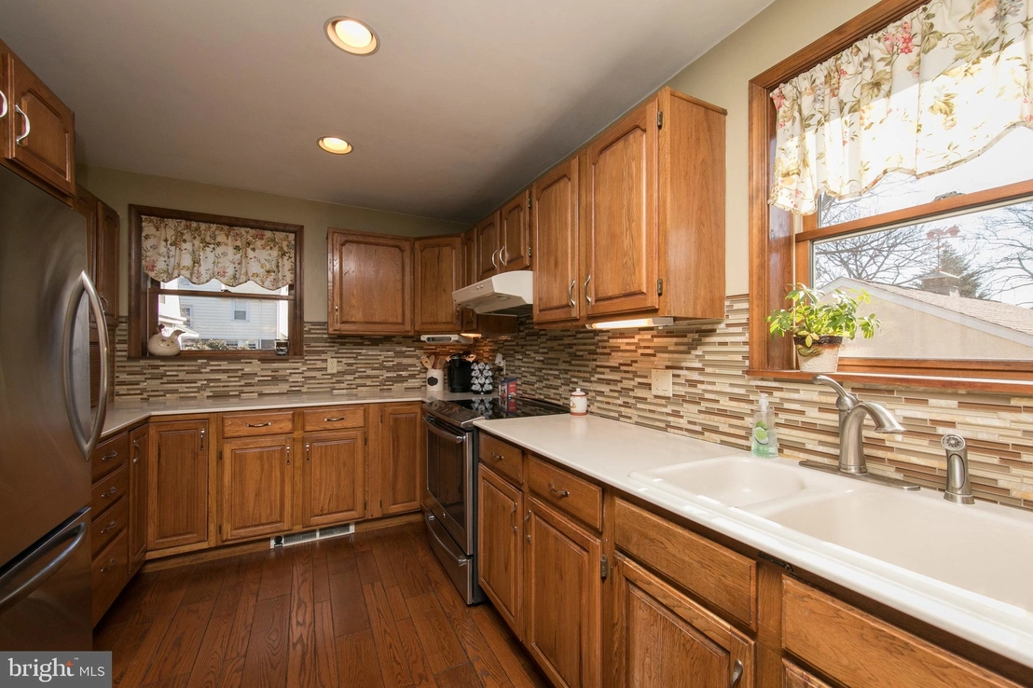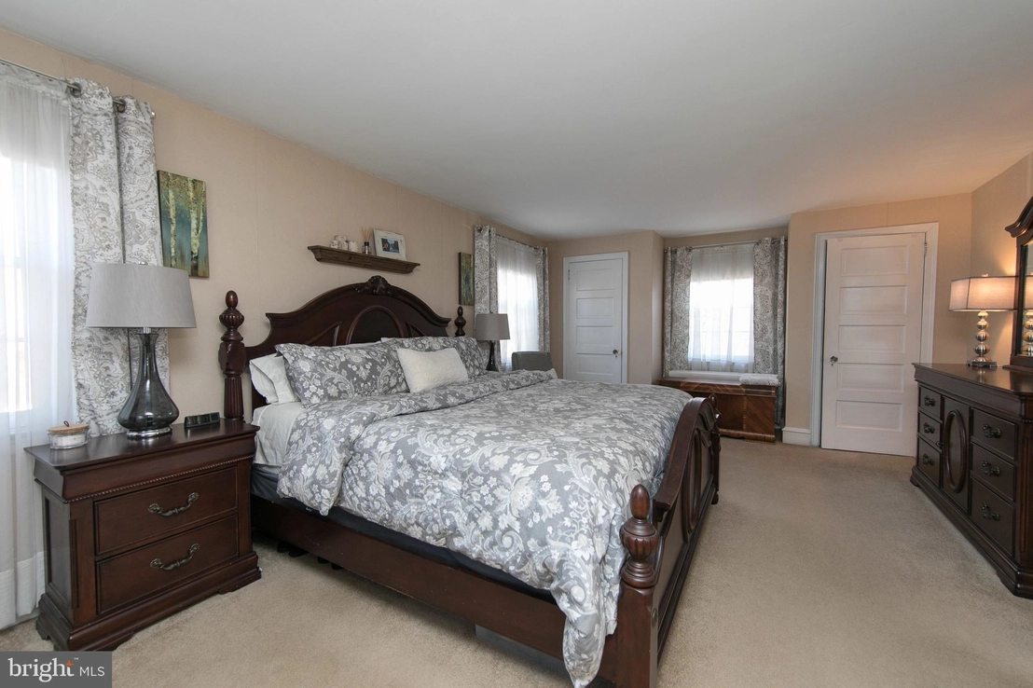




























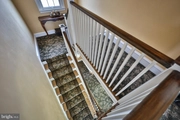







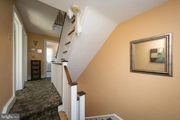


1 /
40
Map
$644,878*
●
House -
Off Market
2021 WOODLAND ROAD
ABINGTON, PA 19001
5 Beds
2 Baths,
1
Half Bath
3142 Sqft
$396,000 - $484,000
Reference Base Price*
46.56%
Since Oct 1, 2019
National-US
Primary Model
Sold Jun 12, 2019
$414,650
Seller
$356,000
by Emm Loans Llc
Mortgage Due Dec 01, 2050
Sold May 05, 2005
$387,000
$294,500
by Sovereign Bank
Mortgage Due May 01, 2035
About This Property
Welcome to your new home! Center foyer entry w/ coat
closet. Living room and dining rooms both with front to back views.
LR with brick fireplace is generous with space and views
French doors to Enclosed side porch has glass windows all
around and screens for all for summer relaxation. FR
dining room with custom made raised panel wainscotting
is banquet size for informal buffets or sit down formal
entertaining. The hardwood floors are
throughout and extend into the expansive eat in gourmet
kitchen with natural wood cabinetry, ss
appliances and induction range cooking for the serious chef. The
three lazy susans add to the
abundance of storage and counter space. elegant granite topped
kitchen island. There is a powder room recently updated for
convenience. The turned
staircase with spacious landings takes you to the 2nd level with
updated hall bath, a master bedroom large enough for royalty with 2
closets and plenty of windows. an addtional 2
spacious bedrooms with generous closets. The
3rd floor w/ 2 additional bedrooms (one being
utilized as an office. The basement is divided
into three specific rooms. the family room is wired
for an entertain- ment area and conducive to fun and
relaxation. the laundry room is spacious with
outside exit to yard and gives you plenty of storage or work
space. The utility area houses
the new boiler and hot water heater and lends itself to additional
storage availability. Outside the
kitchen is a brick paved patio area with classic retaining walls. a
perfect venue for outside enjoyment. The two
car garage is a wonderful addition. A classic 3 story
colonial in the much coveted Highland Farms.
Abington's award winning schools, close
to shops transportation, cultural events, etc.
The manager has listed the unit size as 3142 square feet.
The manager has listed the unit size as 3142 square feet.
Unit Size
3,142Ft²
Days on Market
-
Land Size
0.33 acres
Price per sqft
$140
Property Type
House
Property Taxes
$8,000
HOA Dues
-
Year Built
1925
Price History
| Date / Event | Date | Event | Price |
|---|---|---|---|
| Sep 15, 2019 | No longer available | - | |
| No longer available | |||
| Apr 5, 2019 | Price Decreased |
$440,000
↓ $10K
(2.2%)
|
|
| Price Decreased | |||
| Mar 13, 2019 | Listed | $449,900 | |
| Listed | |||
Property Highlights
Air Conditioning




