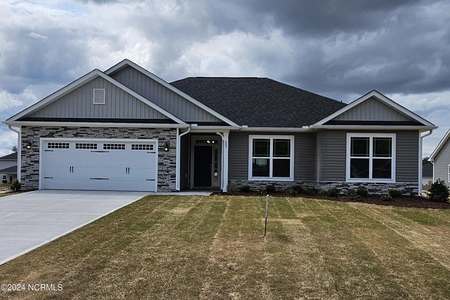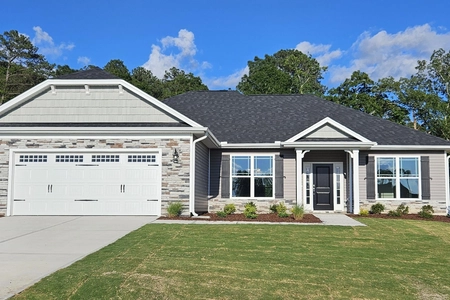$435,092*
●
House -
Off Market
202 Sevendales Drive
Goldsboro, NC 27534
4 Beds
4 Baths,
1
Half Bath
3695 Sqft
$315,000 - $383,000
Reference Base Price*
24.35%
Since Apr 1, 2021
National-US
Primary Model
Sold Jun 10, 2021
$358,000
Buyer
Seller
$220,000
by Truist Bank
Mortgage Due Jul 01, 2051
Sold Jun 18, 2018
$295,000
Buyer
Seller
$295,706
by Usaa Fsb
Mortgage Due Jul 01, 2048
About This Property
Fall in love with finished oak hardwood flooring, formal dining
room, family room with mantled gas fireplace, kitchen with granite
countertops, marble backsplash and stainless steal
appliances/double ovens. The downstairs master includes an electric
wall mounted fireplace and en-suite bath complete with separate
shower and whirlpool tub. Of the three bedrooms upstairs, one has a
en-suite full bath and a walk-in closet. Other exciting features
are the back screened-in porch, 6 zone automatic sprinkler system
running from well-pumped water, landscaped fire pit, and hardwired
shed. This home has a surplus of storage space walk-in pantry,
countless closets, or the walk-in attics. A forever home in a
pleasant community and on cul-de-sac street.
The manager has listed the unit size as 3695 square feet.
The manager has listed the unit size as 3695 square feet.
Unit Size
3,695Ft²
Days on Market
-
Land Size
0.63 acres
Price per sqft
$95
Property Type
House
Property Taxes
-
HOA Dues
$10
Year Built
2004
Price History
| Date / Event | Date | Event | Price |
|---|---|---|---|
| Jun 10, 2021 | Sold to Pascuala Hansborough | $358,000 | |
| Sold to Pascuala Hansborough | |||
| Mar 11, 2021 | No longer available | - | |
| No longer available | |||
| Feb 25, 2021 | Listed | $349,900 | |
| Listed | |||
| Jun 18, 2018 | Sold to Stacy W Loebs, Todd G Loebs | $295,000 | |
| Sold to Stacy W Loebs, Todd G Loebs | |||
| Sep 2, 2017 | Listed | $310,000 | |
| Listed | |||
Show More

Property Highlights
Fireplace
Air Conditioning
Parking Available
Building Info
Overview
Building
Neighborhood
Zoning
Geography
Comparables
Unit
Status
Status
Type
Beds
Baths
ft²
Price/ft²
Price/ft²
Asking Price
Listed On
Listed On
Closing Price
Sold On
Sold On
HOA + Taxes
In Contract
House
4
Beds
3.5
Baths
3,040 ft²
$128/ft²
$387,650
Nov 21, 2023
-
$157/mo
In Contract
House
4
Beds
2.5
Baths
2,505 ft²
$149/ft²
$372,700
Mar 26, 2024
-
$157/mo
In Contract
House
5
Beds
3.5
Baths
3,040 ft²
$135/ft²
$409,350
Jan 16, 2024
-
$157/mo
































































