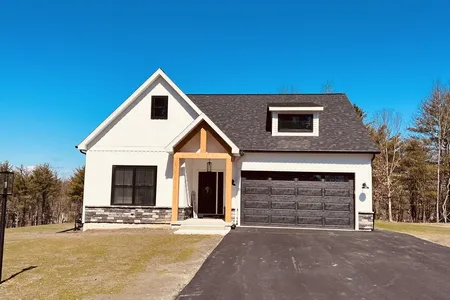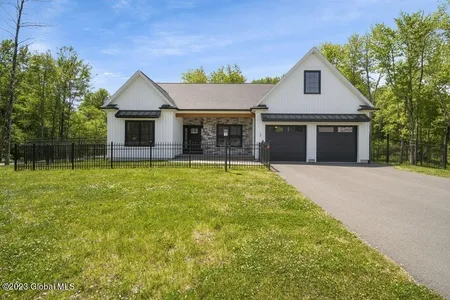

















































1 /
50
Map
$648,000 - $790,000
●
House -
Off Market
202 Hidley Rd
Wynantskill, NY 12198
4 Beds
2.5 Baths,
1
Half Bath
2600 Sqft
Sold Jul 06, 2001
$5,000
Buyer
Seller
$155,000
by Capital Communications Fcu
Mortgage Due Mar 01, 2042
About This Property
Privacy and tranquility await at this idyllic farm set back off the
road among a peaceful country setting just minutes from amenities
and major roads. The farm includes a custom farmhouse
overlooking a pond, in-ground pool, a large barn, tillable acreage
and trails. Lined with Red Maple trees, the paved driveway
leads gently uphill towards the house and is framed on one side by
horse fences on the left and a pond on the right. Gardens and
landscaping frame the house with a lawn that stretches out around
the house and downhill towards the pond. Cast a line in the
pond to catch some fish or sit on the bench and enjoy the view.
The 2,600sq' craftsman country home includes 4 bedrooms and
2.5 baths with an open floor plan has been completed updated and
features high-end finishes throughout. The first thing you
will notice is the hand-hewn beams that frame the doorways and
ceilings giving a rustic feel. Just off the entryway is a
large dining room with a cathedral ceiling and 2 story fire place
that gives warmth and ambiance on colder winter months. The
kitchen can be entered by walking around either side of the
fireplace and includes modern updates including a famers kitchen
sink, granite countertops, stainless steel appliances and recessed
lighting. Across the hall from the entryway is another large
dining room perfect for large family gatherings at the holidays.
On the right side of the room is a unique feature that
extends out and is surrounded by windows and a skylight. The
perfect location to sit in a comfortable chair to read a book and
soak up the sun. Continuing beyond is the large living room
which includes a stone fireplace and cathedral ceiling with hand
hewn beams. Large sliding glass doors open up to the deck
overlooking the pond. Sit on the deck and enjoy your morning
coffee while you listen to the birds and watch ducks land on the
pond. The bright and spacious master suite on the first floor
features a cathedral ceiling with skylights, stained glass window
and a large walk-in closet. Custom tile work accents the
master bath with its walk-in shower. There is a nice half
bath with custom wainscoting behind the kitchen on the first floor.
Heading up the open stairwell you are greeted by 2 balconies
on either side of the fireplace that overlook the dining room.
There are 3 bedrooms on the second floor and a large full
bathroom with a skylight. Portions of the basement are
finished with ample room for storage including a cedar closet and a
locking gun closet. Relax and unwind in the 4 person Master
Spa hot tub. Just outside from the kitchen is a great patio
surrounded by beautiful flowers. Stairs meander up-hill to
the large in-ground pool with its stone patio and landscaping
backed by a nice wooden fence. Kids and the young at heart
will enjoy perfecting their dives and cannonballs off the diving
board! Across the driveway from the house is a garage with a
nice workshop and additional storage space for lawn mowers and
other equipment. Just past the garage is a small barn with 4
horse stalls and plenty of room for goats, chickens or even a few
cows. Tall mature spruce trees line the back of the yard and
the entrance to the 2,800sq.' pole barn in the back which features
water and electric. The front of the barn is open with 3
stalls for parking tractors and other equipment. The farm was
previously used for raising chicken and turkeys and is set up
perfectly to raise a small flock of your own or a larger capacity
to raise and harvest. The back of the barn has a large heated
room with a sink and water and was previously used for processing
chickens and turkeys. There is a large indoor turkey/chicken
pen with automatic water feeders. The pen opens up to a
half-acre fenced paddock. There is an additional horse
paddock for riding next to the barn and several other paddocks
behind the garage. Just next to the barn is a 3-acre hay
field that can be used for hay or turned into crop production.
Mul
The manager has listed the unit size as 2600 square feet.
The manager has listed the unit size as 2600 square feet.
Unit Size
2,600Ft²
Days on Market
-
Land Size
23.81 acres
Price per sqft
$277
Property Type
House
Property Taxes
$367
HOA Dues
-
Year Built
1890
Price History
| Date / Event | Date | Event | Price |
|---|---|---|---|
| Jan 30, 2024 | No longer available | - | |
| No longer available | |||
| Sep 19, 2023 | Price Decreased |
$719,000
↓ $20K
(2.7%)
|
|
| Price Decreased | |||
| Aug 4, 2023 | Listed | $739,000 | |
| Listed | |||
| Jul 6, 2001 | Sold to Mark E Gagnon | $5,000 | |
| Sold to Mark E Gagnon | |||





















































