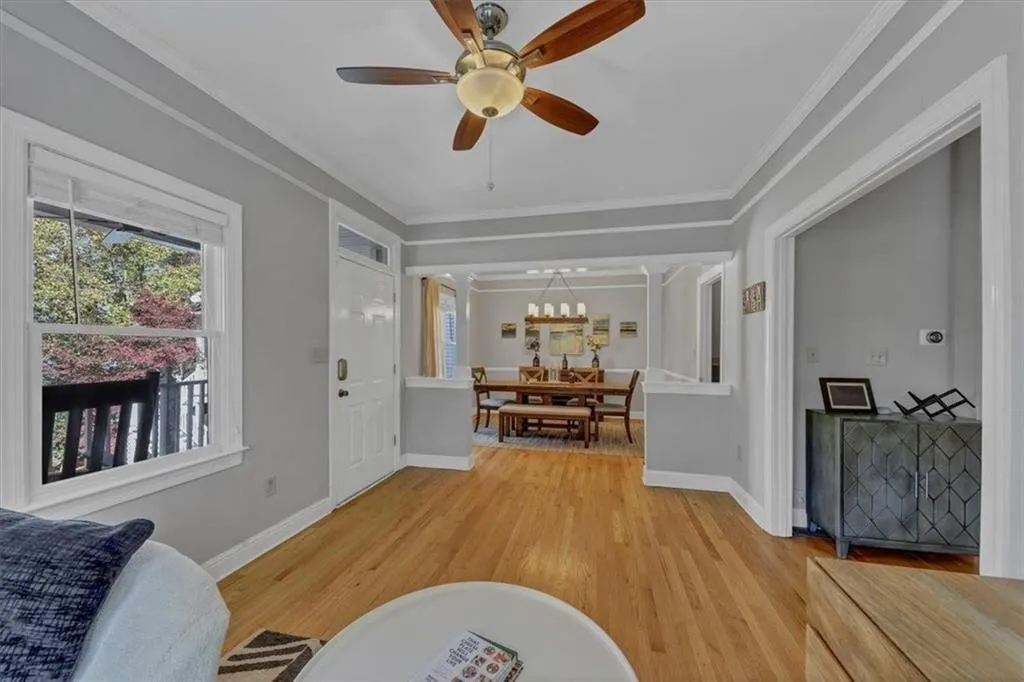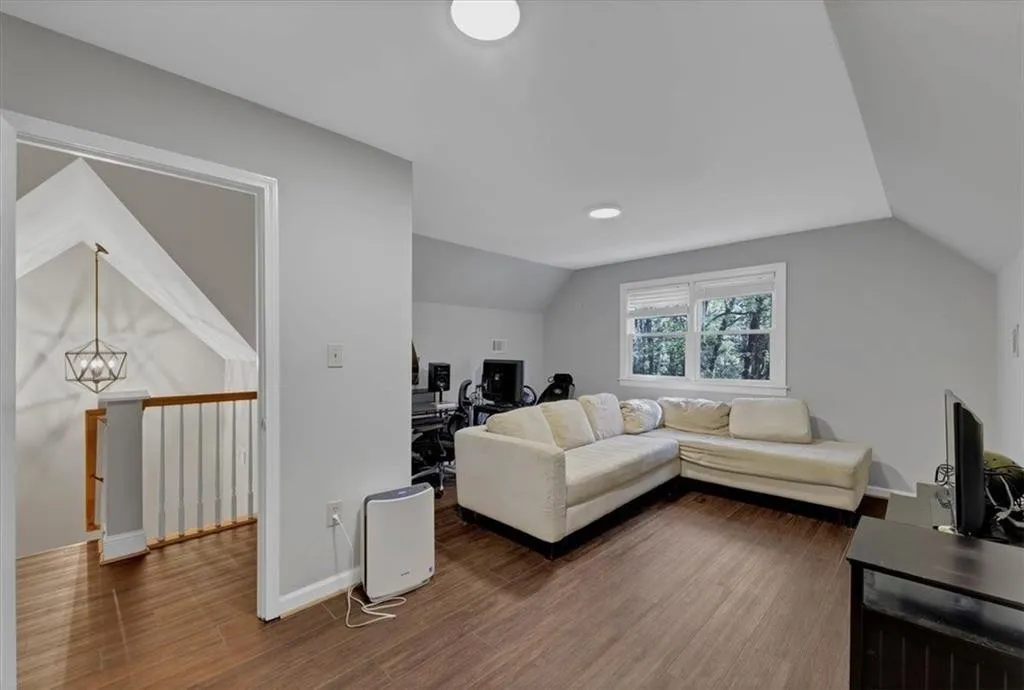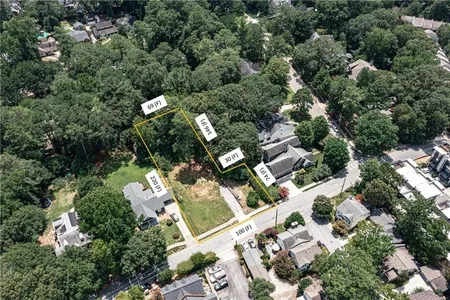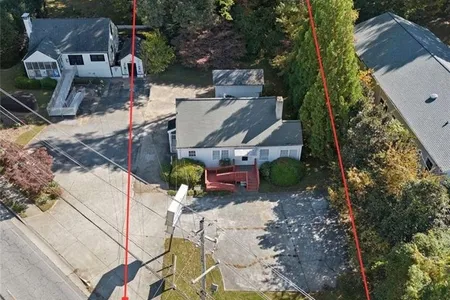










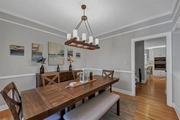

































1 /
45
Map
$643,000 - $785,000
●
House -
Off Market
202 Glenlake Commons Drive
Decatur, GA 30030
4 Beds
2.5 Baths,
1
Half Bath
2200 Sqft
Sold Jun 15, 2020
$545,000
Seller
$505,000
by Truist Bank
Mortgage Due Jan 01, 2050
Sold Aug 31, 2012
$309,625
Seller
$247,700
by Fidelity Bank
Mortgage
About This Property
Introducing this amazing residence in the beautiful city of
Decatur! A home in the perfect location, that backs up to Glenlake
Park and is only 5 minutes
from downtown Decatur. The stylish kitchen is outfitted with stainless steel appliances, farmhouse sink and quartz countertops. This popular
kitchen-great room open concept wastes no space and connects the living spaces brilliantly for comfort, conversation and dining. The private backyard
and deck, is the perfect place to relax and enjoy the outdoors, away from the hustle and bustle of everyday life. Come and take a look today! 1-year home warranty included!
The manager has listed the unit size as 2200 square feet.
from downtown Decatur. The stylish kitchen is outfitted with stainless steel appliances, farmhouse sink and quartz countertops. This popular
kitchen-great room open concept wastes no space and connects the living spaces brilliantly for comfort, conversation and dining. The private backyard
and deck, is the perfect place to relax and enjoy the outdoors, away from the hustle and bustle of everyday life. Come and take a look today! 1-year home warranty included!
The manager has listed the unit size as 2200 square feet.
Unit Size
2,200Ft²
Days on Market
-
Land Size
0.10 acres
Price per sqft
$325
Property Type
House
Property Taxes
$863
HOA Dues
$720
Year Built
1997
Price History
| Date / Event | Date | Event | Price |
|---|---|---|---|
| Feb 12, 2024 | No longer available | - | |
| No longer available | |||
| Jan 10, 2024 | In contract | - | |
| In contract | |||
| Jan 8, 2024 | No longer available | - | |
| No longer available | |||
| Dec 7, 2023 | Price Decreased |
$714,999
↓ $1
(0%)
|
|
| Price Decreased | |||
| Nov 16, 2023 | Listed | $715,000 | |
| Listed | |||
Show More

Property Highlights
Fireplace
Air Conditioning
Building Info
Overview
Building
Neighborhood
Zoning
Geography
Comparables
Unit
Status
Status
Type
Beds
Baths
ft²
Price/ft²
Price/ft²
Asking Price
Listed On
Listed On
Closing Price
Sold On
Sold On
HOA + Taxes
In Contract
House
4
Beds
3.5
Baths
2,973 ft²
$235/ft²
$699,000
Nov 15, 2023
-
$411/mo
Active
Condo
3
Beds
3
Baths
1,981 ft²
$379/ft²
$750,000
Dec 12, 2023
-
$2,024/mo










