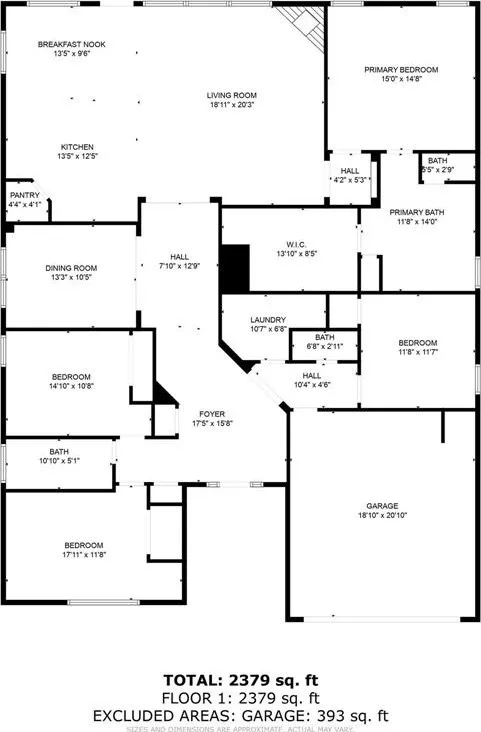$423,000 - $515,000
●
House -
Off Market
202 Derby Lane
Hickory Creek, TX 75065
3 Beds
2.5 Baths,
1
Half Bath
2558 Sqft
Sold Feb 26, 2024
$236,088
Seller
$177,510
by United Wholesale Mortgage Llc
Mortgage Due Mar 01, 2054
About This Property
This wonderful, one owner home, located on a landscaped lot in the
Steeplechase North Addition has so much to offer and is a MUST SEE!
Offering a spacious open floorplan, inviting formal dining, 3
split bedrooms with an oversized primary suite that features a
garden tub, separate shower, and a large walk-n closet, inviting
family room with gas log stone fireplace and beautiful hardwood
flooring, wonderful kitchen with island bar, granite counters,
stainless appliances, abundant cabinet space and a large walk-in
pantry, a cozy breakfast nook, private office with closet would
also make a perfect 4th bedroom or media room, spacious utility
room with built-in cabinets and closet, and so much more. The
landscaped backyard offers a wonderful covered patio with swing
that is a perfect place to relax and unwind. Tile, carpet,
crown molding, neutral shades, electric window coverings, trayed
ceilings in family room & primary suite, NEST System, gutters,
sprinkler system & privacy fence.
The manager has listed the unit size as 2558 square feet.
The manager has listed the unit size as 2558 square feet.
Unit Size
2,558Ft²
Days on Market
-
Land Size
0.16 acres
Price per sqft
$184
Property Type
House
Property Taxes
-
HOA Dues
$650
Year Built
2015
Price History
| Date / Event | Date | Event | Price |
|---|---|---|---|
| Apr 29, 2024 | No longer available | - | |
| No longer available | |||
| Feb 2, 2024 | In contract | - | |
| In contract | |||
| Dec 19, 2023 | Listed | $469,900 | |
| Listed | |||
Property Highlights
Fireplace
Air Conditioning
Building Info
Overview
Building
Neighborhood
Geography
Comparables
Unit
Status
Status
Type
Beds
Baths
ft²
Price/ft²
Price/ft²
Asking Price
Listed On
Listed On
Closing Price
Sold On
Sold On
HOA + Taxes
In Contract
House
3
Beds
2.5
Baths
2,392 ft²
$174/ft²
$416,145
Aug 27, 2023
-
$750/mo
In Contract
House
3
Beds
2.5
Baths
2,392 ft²
$172/ft²
$410,494
Aug 27, 2023
-
$750/mo
In Contract
House
3
Beds
2
Baths
1,996 ft²
$213/ft²
$425,000
Jan 20, 2024
-
$170/mo
In Contract
House
3
Beds
2
Baths
2,116 ft²
$261/ft²
$553,128
Jan 17, 2024
-
$600/mo
In Contract
House
4
Beds
3
Baths
2,278 ft²
$217/ft²
$494,780
Oct 4, 2023
-
$750/mo
In Contract
House
4
Beds
3
Baths
2,278 ft²
$221/ft²
$503,780
Dec 13, 2023
-
$750/mo
In Contract
House
4
Beds
3
Baths
2,077 ft²
$226/ft²
$469,540
Dec 13, 2023
-
$750/mo
In Contract
House
4
Beds
3
Baths
2,077 ft²
$233/ft²
$483,290
Dec 13, 2023
-
$750/mo



















































