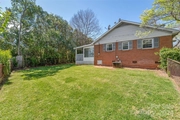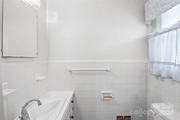$446,000 - $544,000
●
House -
In Contract
2016 Wedgedale Drive
Charlotte, NC 28210
3 Beds
1.5 Baths,
1
Half Bath
1800 Sqft
Sold Oct 11, 2010
$111,000
Buyer
Seller
$136,800
by Branch Banking And Trust Co
Mortgage
Sold Oct 20, 2005
$114,000
Buyer
$136,800
by Branch Banking And Trust Co
Mortgage
About This Property
CHARLOTTE - MONTCLAIRE - Charming 1,800 sf+/- Dated Traditional
Ranch build in 1961 - 3 BR 1.5 BA - Living Room, Dining Room, Great
Room w/ brick Fireplace w/ build-in Shelves and large Enclosed
Sunroom! 1 Car Carport! Fenced Backyard w/ old Shed. Suspect
orignal Hardwoods underneath carpeting in LR, Hall & Bedrooms -
buyer to confirm. Mature .37 ac Yard with a few mature trees.
Kitchen and Baths are original. HVAC was updated in 2015 indoor and
outdoor equipment. Washer, Dryer and Upright Freezer to remain. The
neighborhood and property boasts excellent walkability to: Archdale
Train Station - South Blvd, Little Sugar Creek Greenway, Local
Chruch, School and lastly a reasonable commute to Uptown if you
don't ride the train. Seller acknowledges the needed updates and
has priced the property accordingly. This neighborhood has seen
some spectacular transformations of similar older, dated
properties! Flippers and Renovators are welcome! Seller is
selling AS IS, WHERE IS.
The manager has listed the unit size as 1800 square feet.
The manager has listed the unit size as 1800 square feet.
Unit Size
1,800Ft²
Days on Market
-
Land Size
0.38 acres
Price per sqft
$275
Property Type
House
Property Taxes
-
HOA Dues
-
Year Built
1961
Listed By

Price History
| Date / Event | Date | Event | Price |
|---|---|---|---|
| Apr 16, 2024 | In contract | - | |
| In contract | |||
| Apr 9, 2024 | Listed | $495,000 | |
| Listed | |||
| Oct 20, 2005 | Sold | $114,000 | |
| Sold | |||
Property Highlights
Air Conditioning
Exterior Details
Exterior Information
Brick
Vinyl Siding
Building Info
Overview
Building
Neighborhood
Zoning
Geography
Comparables
Unit
Status
Status
Type
Beds
Baths
ft²
Price/ft²
Price/ft²
Asking Price
Listed On
Listed On
Closing Price
Sold On
Sold On
HOA + Taxes
In Contract
Townhouse
3
Beds
2.5
Baths
1,987 ft²
$244/ft²
$485,000
Mar 29, 2024
-
$96/mo
Townhouse
3
Beds
2.5
Baths
1,956 ft²
$221/ft²
$432,500
Apr 18, 2024
-
$209/mo
In Contract
Townhouse
3
Beds
2.5
Baths
2,120 ft²
$240/ft²
$509,000
Apr 17, 2024
-
$209/mo
In Contract
Townhouse
3
Beds
2.5
Baths
1,535 ft²
$270/ft²
$415,000
Mar 21, 2024
-
$96/mo
In Contract
Townhouse
3
Beds
2.5
Baths
1,564 ft²
$269/ft²
$420,000
Apr 19, 2024
-
$209/mo





































































































