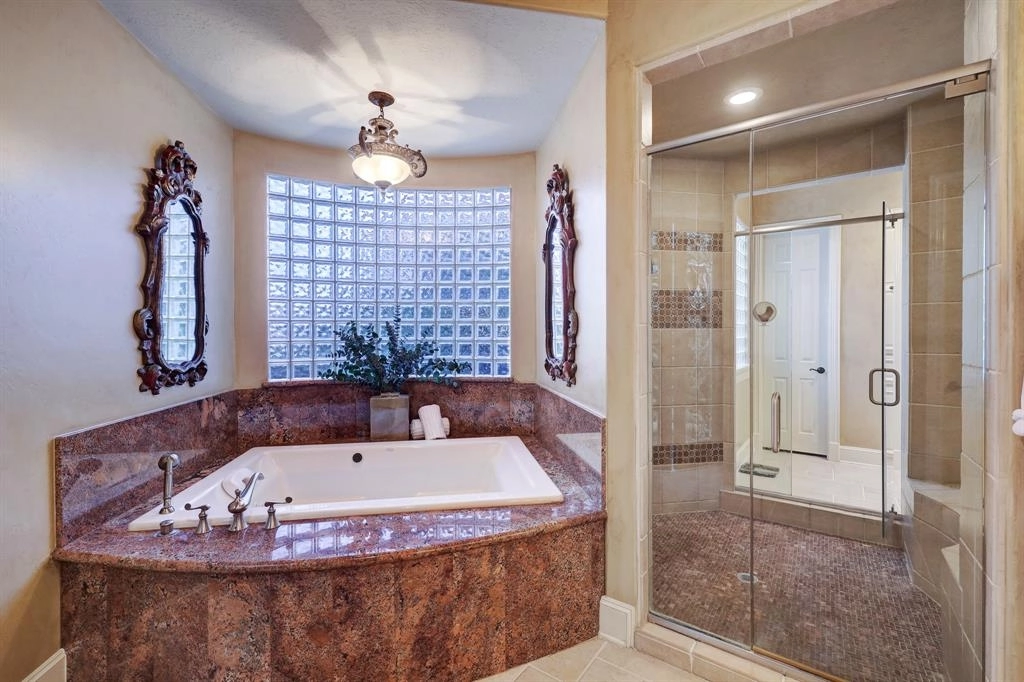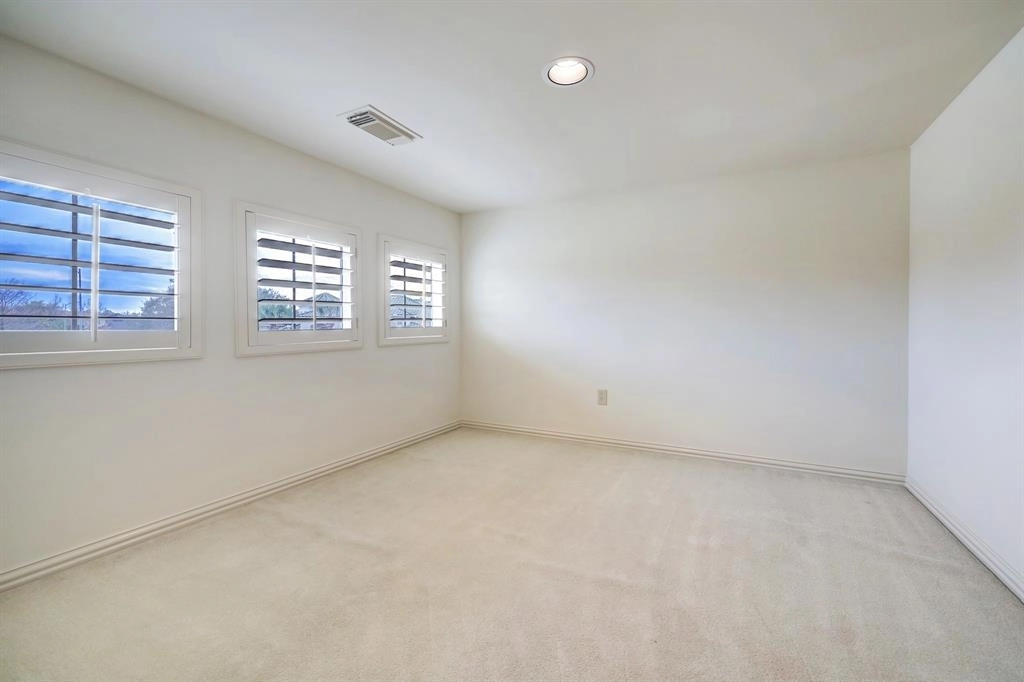





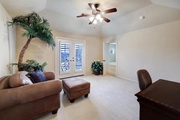





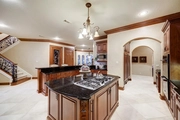
























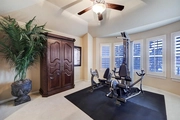






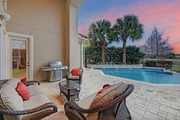


1 /
47
Map
$2,395,000
↓ $100K (4%)
●
House -
For Sale
2015 Cresent Palm Court
Houston, TX 77077
5 Beds
6 Baths,
2
Half Baths
7721 Sqft
$14,831
Estimated Monthly
$179
HOA / Fees
0.15%
Cap Rate
About This Property
Behind the gates of Lakes Of Parkway you'll find this impressive
Kickerillo Custom Home. A circle driveway leads you to the elegant
and timeless residence. Its exquisite design includes a stucco
exterior, stunning double front doors, & custom touches throughout.
Inside you'll be in awe of the grand foyer that leads to the formal
dining room, home office with built-ins & formal living room with a
sunken bar. Beyond that you'll step into the family room that
effortlessly connects to the spacious kitchen, complete with a
large butler's pantry housing the cabinet front fridge & freezer.
The expansive layout encompasses 5 bedrooms, including a lavish
primary suite with spa-like en-suite featuring his & her sides,
soaking tub & double entry shower. Spread out upstairs in the large
gameroom combined with the sizable media room. Outside the covered
patio offers serene waterfront views or you can enjoy the saltwater
infinity pool & spa. You'll be wowed around every corner of this
gorgeous home!
Unit Size
7,721Ft²
Days on Market
89 days
Land Size
0.31 acres
Price per sqft
$310
Property Type
House
Property Taxes
$2,891
HOA Dues
$179
Year Built
2004
Listed By
Last updated: 8 days ago (HAR #51594393)
Price History
| Date / Event | Date | Event | Price |
|---|---|---|---|
| May 1, 2024 | Price Decreased |
$2,395,000
↓ $100K
(4%)
|
|
| Price Decreased | |||
| Mar 6, 2024 | Price Decreased |
$2,495,000
↓ $255K
(9.3%)
|
|
| Price Decreased | |||
| Feb 9, 2024 | Listed by Infinity Real Estate Group | $2,750,000 | |
| Listed by Infinity Real Estate Group | |||
Property Highlights
Air Conditioning
Fireplace
Parking Details
Has Garage
Garage Features: Attached Garage, Oversized Garage
Garage: 3 Spaces
Interior Details
Bedroom Information
Bedrooms: 5
Bedrooms: En-Suite Bath, Primary Bed - 1st Floor, Walk-In Closet
Bathroom Information
Full Bathrooms: 4
Half Bathrooms: 2
Master Bathrooms: 0
Interior Information
Interior Features: 2 Staircases, Alarm System - Owned, Atrium, Balcony, Dry Bar, Fire/Smoke Alarm, High Ceiling
Laundry Features: Electric Dryer Connections, Washer Connections
Kitchen Features: Breakfast Bar, Butler Pantry, Island w/ Cooktop, Island w/o Cooktop, Kitchen open to Family Room, Pot Filler, Pots/Pans Drawers, Second Sink, Soft Closing Cabinets, Soft Closing Drawers, Under Cabinet Lighting, Walk-in Pantry
Flooring: Carpet, Marble Floors, Tile
Fireplaces: 2
Fireplace Features: Gaslog Fireplace
Living Area SqFt: 7721
Exterior Details
Property Information
Year Built: 2004
Year Built Source: Appraisal District
Construction Information
Home Type: Single-Family
Architectural Style: Traditional
Construction materials: Stucco
Foundation: Slab
Roof: Tile
Building Information
Exterior Features: Back Yard Fenced, Covered Patio/Deck, Patio/Deck, Private Driveway, Spa/Hot Tub, Sprinkler System
Lot Information
Lot size: 0.308
Financial Details
Total Taxes: $34,694
Tax Year: 2023
Tax Rate: 2.2579
Parcel Number: 119-955-005-0001
Compensation Disclaimer: The Compensation offer is made only to participants of the MLS where the listing is filed
Compensation to Buyers Agent: 3%
Utilities Details
Heating Type: Central Gas
Cooling Type: Central Electric
Sewer Septic: Public Sewer, Public Water
Location Details
Location: From Hwy 6 N, Turn right onto Briar Forest Dr, Turn right onto Lakes of Pkwy, Turn right onto Barnhart Blvd, Turn left onto Bay Front Dr, Turn right onto Cresent Palm Ct, Home will be on the right.
Subdivision: Lakes of Parkway
Access: Manned Gate
HOA Details
HOA Fee: $2,150
HOA Fee Includes: Clubhouse, Limited Access Gates, On Site Guard, Recreational Facilities
HOA Fee Pay Schedule: Annually






















