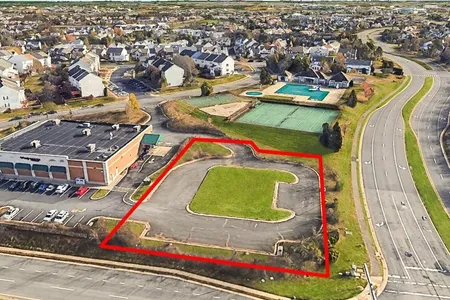$1,805,004*
●
House -
Off Market
20125 BLACK DIAMOND PLACE
ASHBURN, VA 20147
7 Beds
7 Baths,
1
Half Bath
8100 Sqft
$1,553,000 - $1,897,000
Reference Base Price*
4.64%
Since Nov 1, 2022
National-US
Primary Model
Sold Oct 28, 2022
$1,625,000
Seller
$1,023,750
by Bank Of Charles Town
Mortgage Due Nov 01, 2052
Sold Nov 02, 2012
$1,165,000
Seller
$932,000
by Suntrust Mortgage Inc
Mortgage
About This Property
Open House Sunday Oct. 9th 2-4pm**Executive Master Series Estate in
Belmont Country Club. This impressive Malvern model is among the
largest floor plans in Belmont's premier golf course community, set
on a premium 1/3 acre lot backing to the privacy of mature trees
and a sought-after end of the cul-de-sac location! The rare,
desirable layout includes two legal main-level bedrooms and
attached full baths, providing convenient options for an au pair or
in-law suite. Brand new roof in 2022, and two new HVAC units.
Beautiful front curb appeal, 4 car garages and a large
motorcourt welcome you home to the 3-sided brick Colonial. Inside,
stunning butterfly stairs, rich marble floors and new foyer
lighting create a dramatic entry. The main level offers flexibility
for both grand-scale entertaining and day-to-day relaxation.
Breathtaking ceiling heights in the living room proceed to more
intimate spaces in the formal dining, main-level office, and
brilliant sunroom that leads out to the deck. This open layout
effortlessly connects the family room to the 2nd main level bedroom
suite, and the kitchen's eat-in dining space, granite-topped island
and chef-quality appliances. The main level also hosts the laundry
room and pantry, as well as new lighting in the dining areas and
hall. The freshly carpeted upper level hosts 4 additional bedrooms
and 3 full baths. Retreat to your palatial primary suite with a
3-sided fireplace, sitting room, 2 walk-in closets, and soothing
spa tub in the dual vanity bath en-suite. More living space and
storage is found on the lower level with a built-in bar in the
expansive, walk-out rec room, plus the 7th legal bedroom and 6th
full bath. French doors open to the shaded patio and fenced lawn,
and stairs up to the deck create a private, multi-level outdoor
living space. All in a private, coveted location of Belmont Country
Club, minutes from Route 7, popular restaurants, cozy cafes and
multiple shopping centers. Belmont community amenities include
professional landscaping, cable and internet, golf memberships,
outdoor pools, tennis, basketball, volleyball, playgrounds, trails
and more. With so many rare and desirable features, this incredible
estate is move-in ready. Welcome Home!
The manager has listed the unit size as 8100 square feet.
The manager has listed the unit size as 8100 square feet.
Unit Size
8,100Ft²
Days on Market
-
Land Size
0.32 acres
Price per sqft
$213
Property Type
House
Property Taxes
$1,103
HOA Dues
$428
Year Built
2006
Price History
| Date / Event | Date | Event | Price |
|---|---|---|---|
| Oct 28, 2022 | Sold to Hauns Charters, Veronica Sc... | $1,625,000 | |
| Sold to Hauns Charters, Veronica Sc... | |||
| Oct 18, 2022 | No longer available | - | |
| No longer available | |||
| Oct 12, 2022 | In contract | - | |
| In contract | |||
| Oct 6, 2022 | Price Decreased |
$1,725,000
↓ $40K
(2.3%)
|
|
| Price Decreased | |||
| Sep 18, 2022 | Price Decreased |
$1,765,000
↓ $30K
(1.7%)
|
|
| Price Decreased | |||
Show More

Property Highlights
Fireplace
Air Conditioning
Building Info
Overview
Building
Neighborhood
Zoning
Geography
Comparables
Unit
Status
Status
Type
Beds
Baths
ft²
Price/ft²
Price/ft²
Asking Price
Listed On
Listed On
Closing Price
Sold On
Sold On
HOA + Taxes
House
5
Beds
8
Baths
6,316 ft²
$261/ft²
$1,650,000
Aug 25, 2021
$1,650,000
Sep 30, 2021
$447/mo









































































































































































