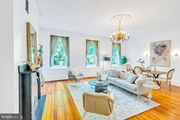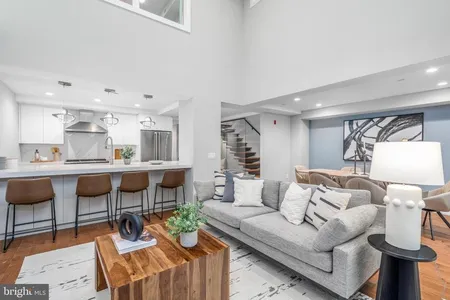













































1 /
46
Map
$1,249,000
↓ $25K (2.2%)
●
Condo -
For Sale
2010 SPRUCE ST #4
PHILADELPHIA, PA 19103
3 Beds
3 Baths,
1
Half Bath
2401 Sqft
$1,249,000
RealtyHop Estimate
0.00%
Since Dec 1, 2023
National-US
Primary Model
About This Property
Price reduced and now offering a 5% buyer rebate which can be
applied towards, a new roof deck, condo fees / taxes or buyer
closing cost. This is am amazing and equitable opportunity. Welcome
to the esteemed block of 20th and Spruce Streets, is a
rare opportunity in a picturesque and enduring location that stands
the test of time, in the heart of Rittenhouse Square. This
enchanting Rittenhouse Square bi-level condo is a condo which
features three bedrooms, 2.5 baths, on-site one car parking
and a rare allowance for your distinguished pet . This magnificent
home has been exquisitely renovated to harmonize the ornate
features of an 1870's historic home with contemporary amenities for
modern-day living. Impeccably maintained, the property occupies the
uppermost two floors of a former brownstone mansion, providing
stunning vistas of the treetops and cityscape, as well as the
tranquility and solitude of upper-level living. Step into the foyer
and bask in the grandeur of the soaring ceilings and intricate
moldings that captivate your attention. Towards the front of the
house, the light-filled formal living and dining room, spanning a
generous 23 feet, showcases three grand windows that overlook the
tree-lined Spruce Street. Connected to this area is a chef's in-eat
kitchen that is a showstopper in its own right, with plaster
moldings, built-ins, and a fireplace, which adds an air of
exclusivity and sophistication. The kitchen is equipped with Jenn
Air appliances, granite countertops, and a breakfast bar that makes
entertaining a breeze. At the rear of the home, the south-facing
owner's suite is a secluded retreat, complete with a large marble
bathroom, double shower, and radiant floors. The laundry room and a
powder room, which features original tile accents and a classic and
noteworthy pull-handle toilet, contribute to the charm of this
meticulously renovated space. Upstairs, enjoy additional living
space for leisure or work, along with two commodious bedrooms and a
five-fixture upgraded bathroom. If you desire more private outdoor
space beyond the park, there is an opportunity to create a roof
deck off of this floor. This home also offers plenty of space for
extra storage! Amongst so many crowded sky rise condos, this home
offers a neighborhood feel, historic and classic charm, and all the
conveniences of home with a sensation of prestige and class only
Rittenhouse Square can offer.
Unit Size
2,401Ft²
Days on Market
355 days
Land Size
-
Price per sqft
$520
Property Type
Condo
Property Taxes
$1,049
HOA Dues
-
Year Built
-
Listed By

Last updated: 6 months ago (Bright MLS #PAPH2233376)
Price History
| Date / Event | Date | Event | Price |
|---|---|---|---|
| Apr 22, 2024 | Price Decreased |
$1,125,000
↓ $25K
(2.2%)
|
|
| Price Decreased | |||
| Mar 22, 2024 | Listed by KW Empower | $1,150,000 | |
| Listed by KW Empower | |||



|
|||
|
Unbelievable opportunity to enjoy over 2400 square feet of
graciously renovated living space with ONE CAR PARKING in the heart
of Rittenhouse Square! Perfectly situated on your favorite block
just steps from the square, this stunning bi-level space is the top
two floors of a historic 1870's brownstone mansion. It seamlessly
blends the grandeur of the past with today's comforts and
conveniences. The light filled living room of this special property
spans an incredible 27 feet overlooking…
|
|||
| Nov 17, 2023 | Price Decreased |
$1,249,000
↓ $99K
(7.3%)
|
|
| Price Decreased | |||
| Sep 24, 2023 | Price Decreased |
$1,348,000
↓ $1K
(0.1%)
|
|
| Price Decreased | |||
| May 19, 2023 | Listed by Ergo Real Estate Company | $1,349,000 | |
| Listed by Ergo Real Estate Company | |||
Show More

Property Highlights
Air Conditioning
Fireplace
With View
Parking Details
Parking Features: Attached Carport
Attached Carport Spaces: 1
Total Garage and Parking Spaces: 1
Interior Details
Bedroom Information
Bedrooms on 1st Upper Level: 2
Bedrooms on Main Level: 1
Bathroom Information
Full Bathrooms on 1st Upper Level: 1
Interior Information
Interior Features: Primary Bath(s), Kitchen - Island, Butlers Pantry, Skylight(s), Ceiling Fan(s), Stain/Lead Glass, WhirlPool/HotTub, Intercom, Kitchen - Eat-In
Appliances: Oven - Self Cleaning, Dishwasher, Refrigerator, Disposal, Built-In Microwave
Flooring Type: Wood, Stone
Living Area Square Feet Source: Assessor
Wall & Ceiling Types
Room Information
Laundry Type: Washer In Unit, Dryer In Unit
Fireplace Information
Has Fireplace
Fireplaces: 1
Exterior Details
Property Information
Property Manager Present
Ownership Interest: Condominium
Property Condition: Excellent
Year Built Source: Assessor
Building Information
Foundation Details: Stone
Other Structures: Above Grade, Below Grade
Roof: Flat, Pitched
Structure Type: Unit/Flat/Apartment
Window Features: Replacement
Construction Materials: Masonry
Unit Building Type: Garden 1 - 4 Floors
Pool Information
No Pool
Lot Information
Tidal Water: N
Lot Size Dimensions: 0.00 x 0.00
Land Information
Land Assessed Value: $899,300
Above Grade Information
Finished Square Feet: 2401
Finished Square Feet Source: Assessor
Financial Details
City Town Tax: $5,680
City Town Tax Payment Frequency: Annually
Tax Assessed Value: $899,300
Tax Year: 2023
Tax Annual Amount: $12,588
Year Assessed: 2023
Utilities Details
Central Air
Cooling Type: Central A/C
Heating Type: Radiator
Cooling Fuel: Natural Gas
Heating Fuel: Natural Gas
Hot Water: Natural Gas
Sewer Septic: Public Sewer
Water Source: Public
Location Details
HOA/Condo/Coop Fee Includes: Common Area Maintenance, Insurance, Water
HOA/Condo/Coop Amenities: None
Condo/Coop Fee: $600
Washer/Dryer/Hook Up in Unit: Yes
Comparables
Unit
Status
Status
Type
Beds
Baths
ft²
Price/ft²
Price/ft²
Asking Price
Listed On
Listed On
Closing Price
Sold On
Sold On
HOA + Taxes
Condo
3
Beds
3
Baths
2,064 ft²
$627/ft²
$1,295,000
Apr 28, 2023
$1,295,000
Jun 20, 2023
-
Townhouse
3
Beds
4
Baths
2,300 ft²
$473/ft²
$1,087,000
Feb 25, 2013
$1,087,000
May 15, 2013
-
House
3
Beds
3
Baths
1,995 ft²
$501/ft²
$1,000,000
Jan 12, 2016
$1,000,000
Jul 15, 2016
$1,617/mo
Sold
Townhouse
3
Beds
3
Baths
2,724 ft²
$450/ft²
$1,225,000
Jan 17, 2018
$1,225,000
May 7, 2018
-
Sold
Townhouse
3
Beds
3
Baths
1,975 ft²
$754/ft²
$1,490,000
Apr 5, 2018
$1,490,000
Jun 4, 2018
-
Sold
Townhouse
3
Beds
3
Baths
2,220 ft²
$587/ft²
$1,304,000
Dec 1, 2017
$1,304,000
Jan 31, 2018
-
Active
Condo
3
Beds
3
Baths
1,800 ft²
$764/ft²
$1,375,000
Nov 17, 2023
-
$2,400/mo
In Contract
Townhouse
3
Beds
3
Baths
2,305 ft²
$597/ft²
$1,375,000
Feb 29, 2024
-
-
In Contract
Townhouse
3
Beds
4
Baths
3,000 ft²
$433/ft²
$1,299,000
Feb 21, 2024
-
-
Active
Townhouse
3
Beds
3
Baths
2,200 ft²
$536/ft²
$1,179,000
Oct 25, 2023
-
-
Past Sales
| Date | Unit | Beds | Baths | Sqft | Price | Closed | Owner | Listed By |
|---|---|---|---|---|---|---|---|---|
|
05/14/2021
|
3 Bed
|
3 Bath
|
2401 ft²
|
$1,185,000
3 Bed
3 Bath
2401 ft²
|
-
-
|
-
|
-
|
|
|
09/07/2016
|
2 Bed
|
3 Bath
|
1571 ft²
|
$719,000
2 Bed
3 Bath
1571 ft²
|
$700,000
-2.64%
04/27/2017
|
-
|
Ellen Steiner
BHHS Fox & Roach At the Harper, Rittenhouse Square
|
Building Info
2010 Spruce Street
2010 Spruce Street, Philadelphia, PA 19103
- 3 Units for Sale

About Center City
Similar Homes for Sale

$1,179,000
- 3 Beds
- 3 Baths
- 2,200 ft²
Open House: 2PM - 4PM, Sat Mar 23

$1,450,000
- 3 Beds
- 3 Baths
- 1,700 ft²
Nearby Rentals

$3,700 /mo
- 3 Beds
- 2.5 Baths
- 1,826 ft²

$3,500 /mo
- 3 Beds
- 2.5 Baths
- 2,199 ft²





















































