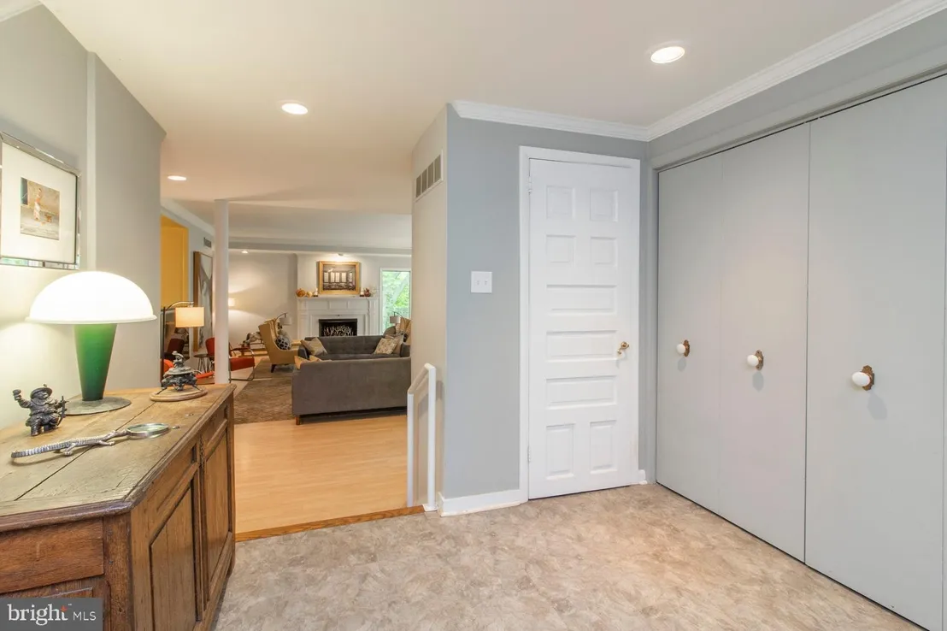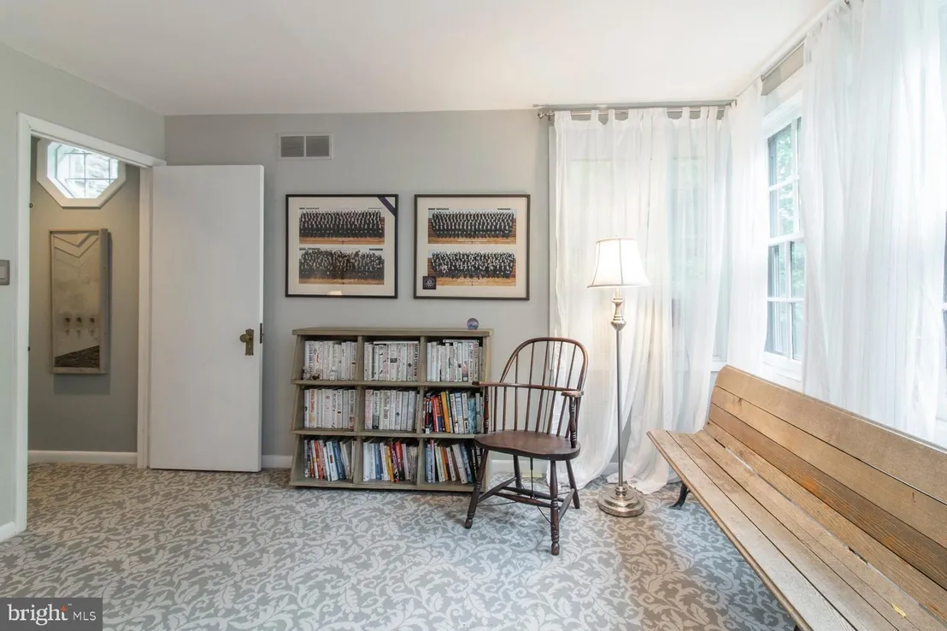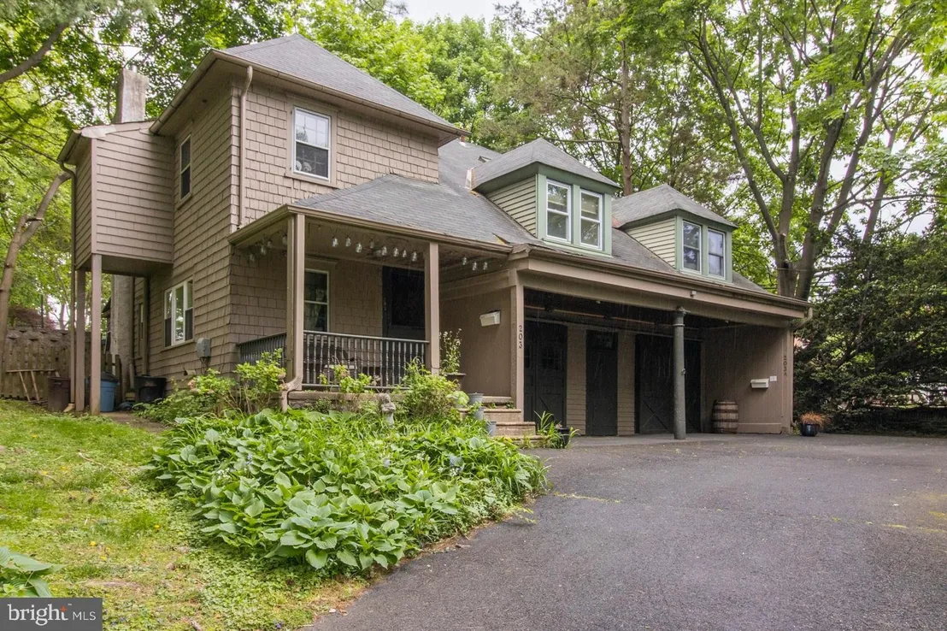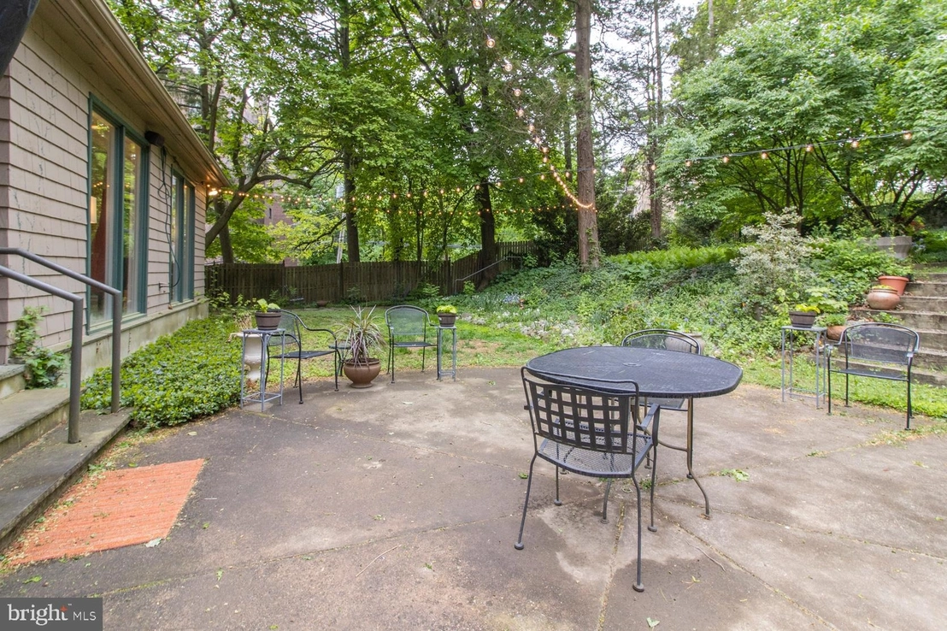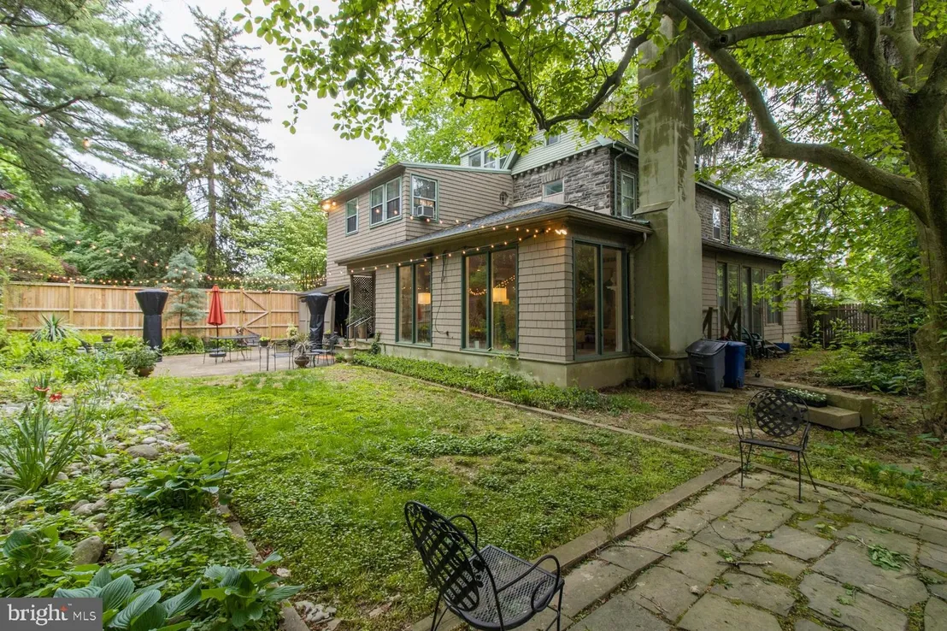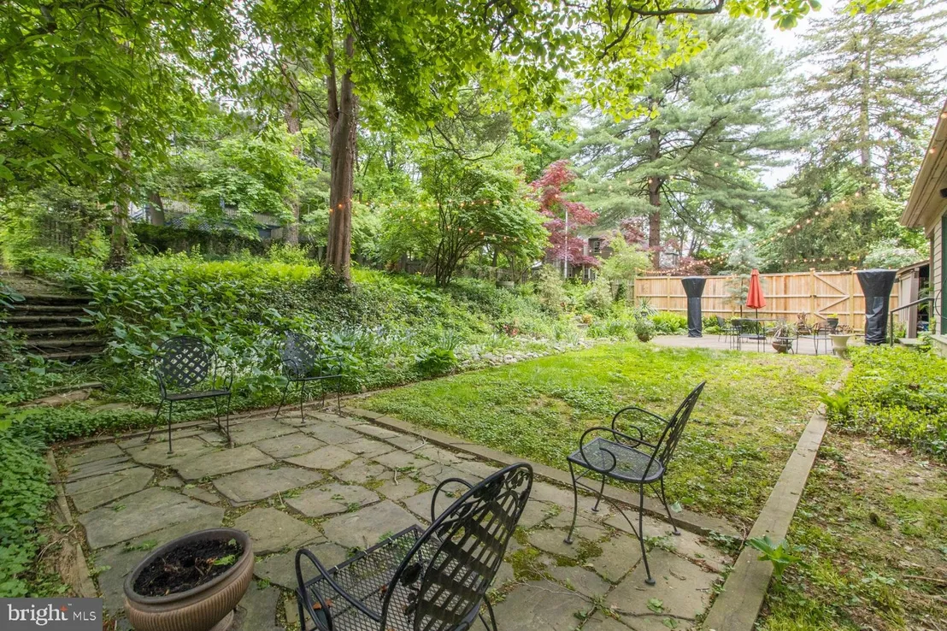






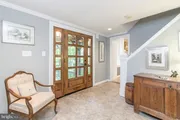





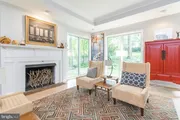










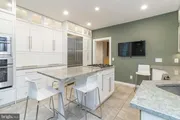



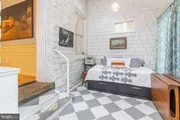




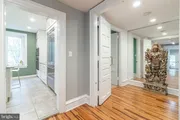





































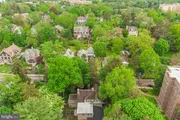


















1 /
90
Map
$1,406,816*
●
House -
Off Market
201-203 GREENWOOD AVENUE
JENKINTOWN, PA 19046
5 Beds
5 Baths,
1
Half Bath
4337 Sqft
$1,125,000 - $1,375,000
Reference Base Price*
12.55%
Since Nov 1, 2021
National-US
Primary Model
Sold Dec 07, 2005
Transfer
Buyer
$487,500
by Firstrust Bank
Mortgage Due Oct 01, 2052
About This Property
Quietly tucked away in a bucolic setting, and yet just minutes in
walking distance to so many desirable spots!!! Privacy is
yours at 201-203 Greenwood Avenue, set way back from the street,
located in the heart of Jenkintown Borough. Whether your dream is
of beautiful, private grounds, easy living, multi-family living, or
investment opportunity, this property will excite and delight!!
There are two houses on the property; both are zoned duplexes.
The main house underwent a dramatic renovation in 2012... The
tasteful upgrades and quality finishes bring a fresh and
modern aesthetic to this one of a kind property. The main
house welcomes you with its impressive wood pergola, lit up
at night for a beautiful effect. Enter the custom glass front door
and step into the entry foyer... and prepare to fall in love!!
Step down into the expansive living room with a gas
fireplace as its focal point. With many oversized windows and
glass french doors leading to the rear patio, this space brings the
outside in!! The formal dining room, which overlooks the
living room, has handsome bamboo wood flooring, original
wainscoting, a built-in server with soapstone counter (for hot food
buffet) and beautiful glass shelf built-ins. A charming sun
room is located off of the dining room, with an exposed stone wall
and skylights, and sliders leading to the side yard. Fabulous
cook's kitchen with fresh white cabinetry, granite counter tops
including the center island with gas cooktop, where you can take a
seat and watch the cook in action!! All stainless appliances,
appliance garages and loads of storage space. Complete with
glass tiled backsplash and recessed lighting, this is where your
guests will gather! Now, for the first floor bedroom wing...
enter through double doors into a hallway with built-in
bookshelves. Two bedrooms flank this part of the house. The
owner's bedroom suite with its brick fireplace, has many windows, 3
closets and a wall of fabulous built-in storage. Exciting
ensuite bathroom has a large walk-in shower with multiple shower
heads, a water closet with toilet, sink with vanity and
built-in linen storage. The second bedroom also has a brick
fireplace and a fabulous ensuite bathroom with a beautifully tiled
shower, sink with vanity and a huge window. On the second
level, you will appreciate the spacious and lovely third
bedroom with an ensuite bathroom with shower and tub. Great
views of the park-like setting!! The fully fenced backyard is
heavenly with its incredible trees, beautiful plantings and all
around wonderful outdoor spaces. Additionally, there are three (3)
other residences on the property, included in the sale; all
offer 2 bedrooms and 1 bath. One unit is on the second &
third floor of the main house, with its own private entrance.
The other two units are located across the driveway and also
have their own respective private entrances. The current
owner has consistently rented all three units, and the monthly
income flows in. The large circular driveway offers plenty of
off street parking. Walkability is key in this fabulous
location...right down the street from Jenkintown's Septa train
hub!!! Jenkintown Borough offers many restaurants, shops and
destinations that are all very walkable from the property.
But wait... what if you have extended family who want to live
on the same property?? All three units are ideal for family
members or guests from out of town. However you choose to use
the property, one thing is for sure... you have found a quiet
respite from life's everyday demands, and a property with great
flexibility for today's living. Once home to the President of
Beaver College, this estate is not to be missed!!!! Note:
this property contains additional parcel 10-00-01232-018 (with
additional taxes) for a total of .98 acres.
The manager has listed the unit size as 4337 square feet.
The manager has listed the unit size as 4337 square feet.
Unit Size
4,337Ft²
Days on Market
-
Land Size
0.98 acres
Price per sqft
$288
Property Type
House
Property Taxes
$1,295
HOA Dues
-
Year Built
1893
Price History
| Date / Event | Date | Event | Price |
|---|---|---|---|
| Oct 19, 2021 | No longer available | - | |
| No longer available | |||
| Sep 3, 2021 | Price Decreased |
$1,250,000
↓ $249K
(16.6%)
|
|
| Price Decreased | |||
| Aug 19, 2021 | Relisted | $1,499,000 | |
| Relisted | |||
| Aug 18, 2021 | No longer available | - | |
| No longer available | |||
| May 15, 2021 | Listed | $1,499,000 | |
| Listed | |||
Property Highlights
Fireplace
Air Conditioning










