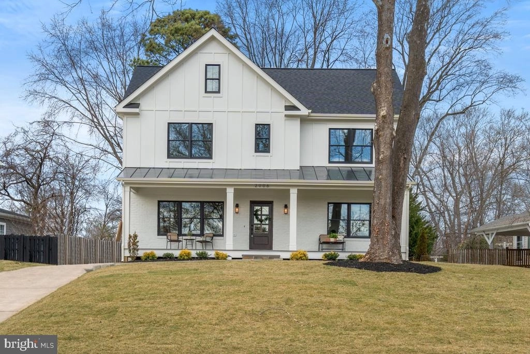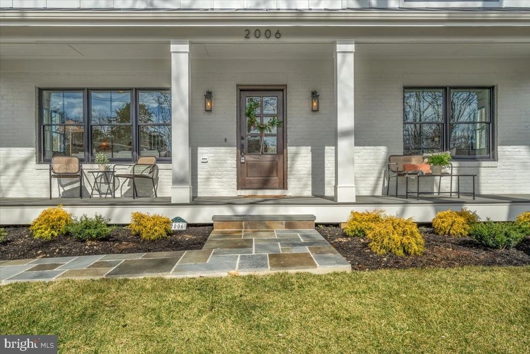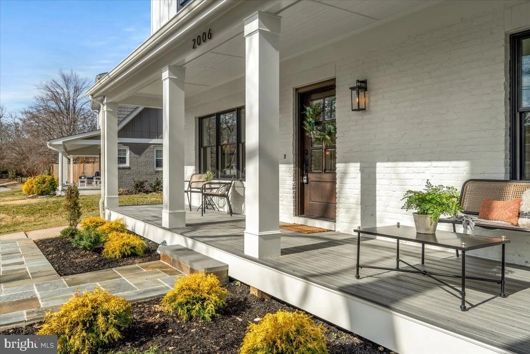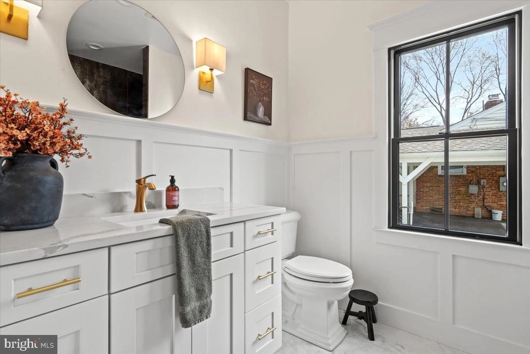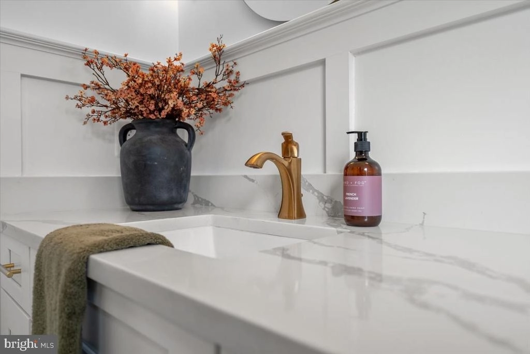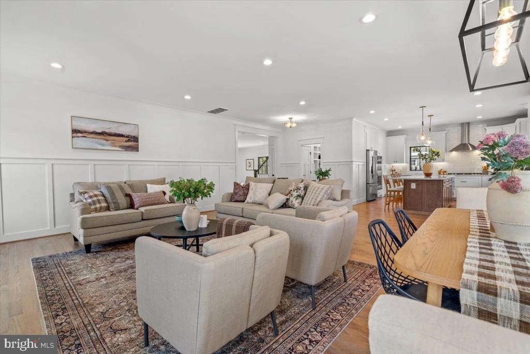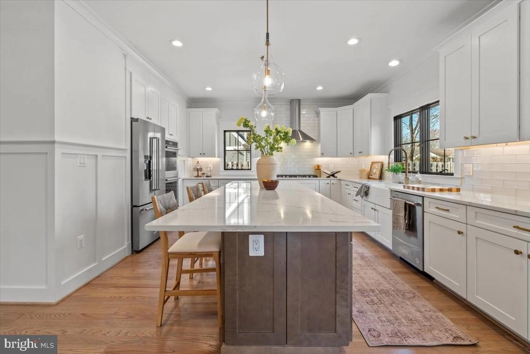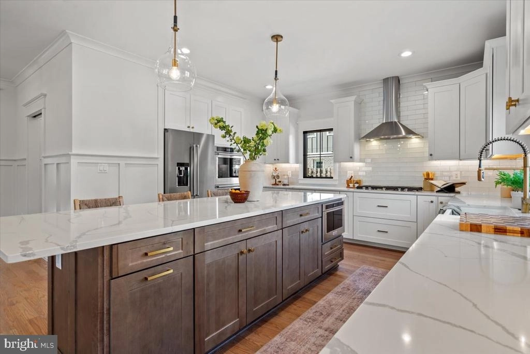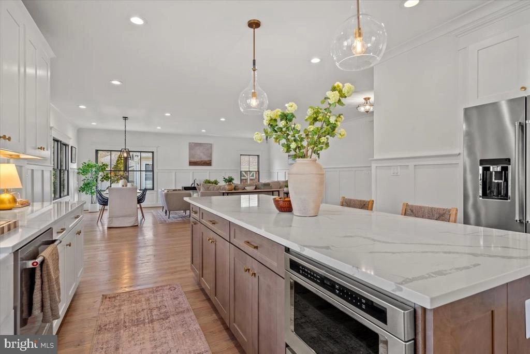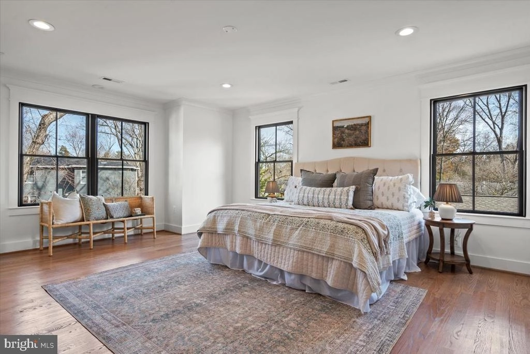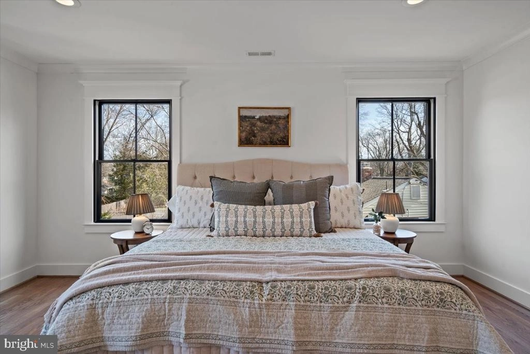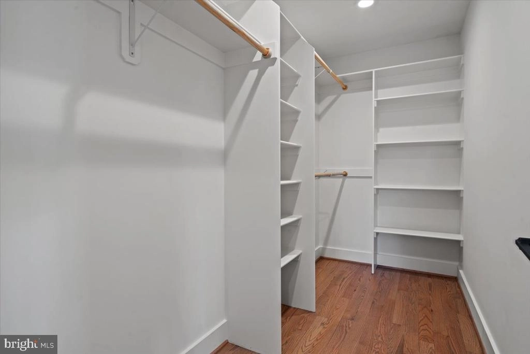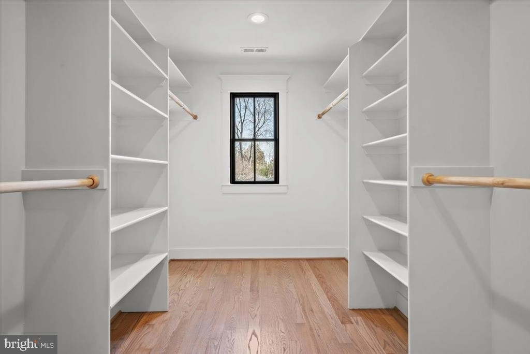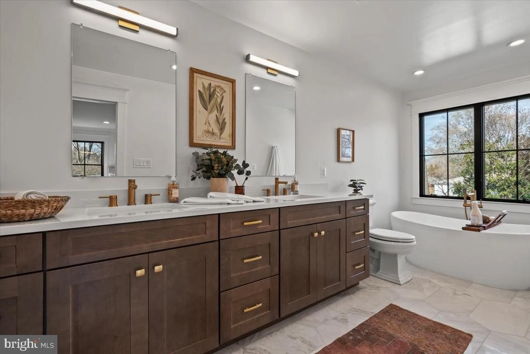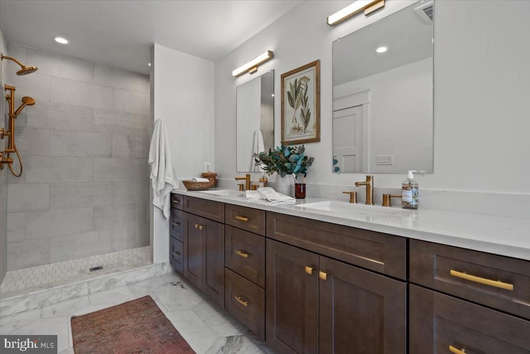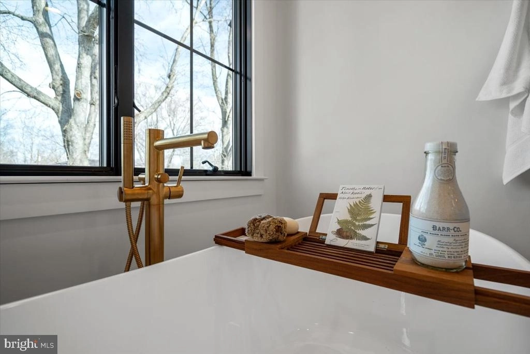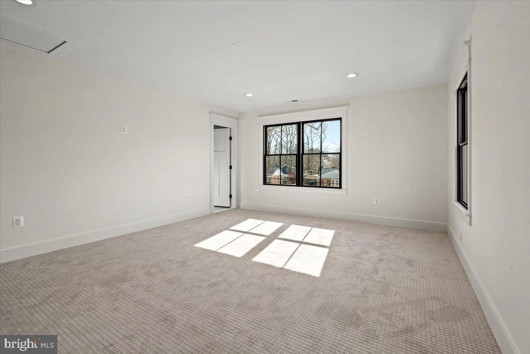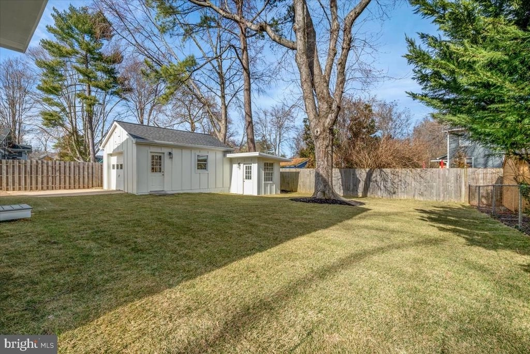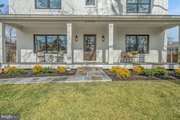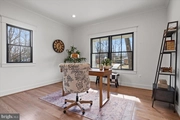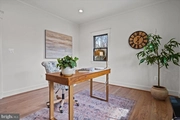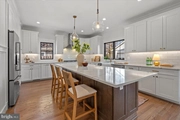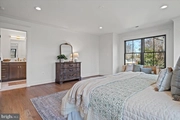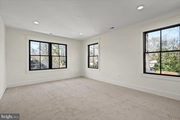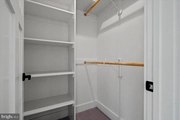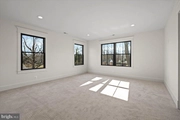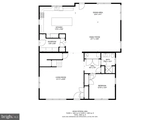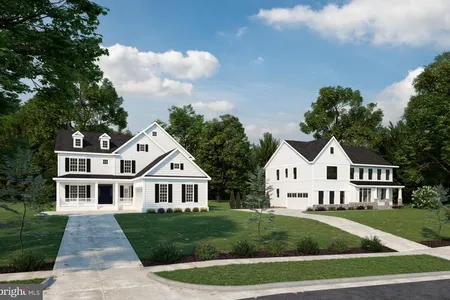$1,500,000
●
House -
Off Market
2006 SHENANDOAH RD
ALEXANDRIA, VA 22308
5 Beds
5 Baths
4090 Sqft
$1,530,574
RealtyHop Estimate
-0.55%
Since Jul 1, 2023
DC-Washington
Primary Model
About This Property
Welcome to 2006 Shenandoah Road .... a truly special opportunity to
own a one-of-a-kind custom home in idyllic and charming Hollin Hall
Village! This craftsman meets farmhouse 5-bedroom, 5-bathroom
home has been thoughtfully designed and planned by esteemed
architect, James Finn. Upon entering the home, you
immediately see the fastidious attention to detail from the copious
amounts of molding and trim work to the oversized windows to the
high ceilings and beautifully constructed staircase. The house
flows pleasantly from room to room and floor to floor. On the main
level, there is a formal living area beaming with natural sunlight,
a main level bedroom that can easily serve as an office with full
bathroom, an open flow dining/living/family room space that feels
so airy and happy, and a mudroom complete with loads of storage and
wonderfully useful built-ins. On the upper level, there are
four sizable bedrooms, including the primary suite w/ double
walk-in closets, three bedrooms all with ensuites, and a laundry
room with extra cabinetry storage. A delightful front porch
welcomes you and allows you to take in all the sights and sounds of
a much beloved community. A 1-car detached garage sits just
off the back of the house next to a healthy, lush yard. Home feeds
to Waynewood ES. An extraordinary masterpiece by admired
local builder, Jason Edwards ! Magnificent down to the
smallest details - a must see!
Unit Size
4,090Ft²
Days on Market
112 days
Land Size
0.24 acres
Price per sqft
$376
Property Type
House
Property Taxes
-
HOA Dues
-
Year Built
1952
Last updated: 11 months ago (Bright MLS #VAFX2113282)
Price History
| Date / Event | Date | Event | Price |
|---|---|---|---|
| Jun 8, 2023 | Sold to Tambour Layne Eller, Yvonne... | $1,500,000 | |
| Sold to Tambour Layne Eller, Yvonne... | |||
| Apr 25, 2023 | In contract | - | |
| In contract | |||
| Apr 12, 2023 | Price Decreased |
$1,539,000
↓ $30K
(1.9%)
|
|
| Price Decreased | |||
| Mar 15, 2023 | Price Decreased |
$1,569,000
↓ $46K
(2.9%)
|
|
| Price Decreased | |||
| Feb 16, 2023 | Listed by McEnearney Associates, Inc. | $1,615,000 | |
| Listed by McEnearney Associates, Inc. | |||
Show More

Property Highlights
Air Conditioning
Garage
Building Info
Overview
Building
Neighborhood
Zoning
Geography
Comparables
Unit
Status
Status
Type
Beds
Baths
ft²
Price/ft²
Price/ft²
Asking Price
Listed On
Listed On
Closing Price
Sold On
Sold On
HOA + Taxes
Sold
House
5
Beds
5
Baths
3,034 ft²
$440/ft²
$1,336,204
Dec 6, 2022
$1,336,204
May 12, 2023
-
Sold
House
6
Beds
4
Baths
3,436 ft²
$364/ft²
$1,250,000
Mar 31, 2023
$1,250,000
May 19, 2023
-
In Contract
House
4
Beds
4
Baths
2,990 ft²
$465/ft²
$1,390,000
May 15, 2023
-
$75/mo
About Fort Hunt
Similar Homes for Sale
Nearby Rentals

$3,700 /mo
- 3 Beds
- 3.5 Baths
- 1,548 ft²

$3,900 /mo
- 3 Beds
- 3 Baths
- 3,124 ft²


