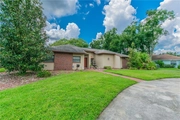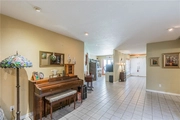

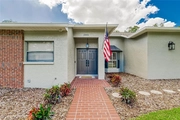


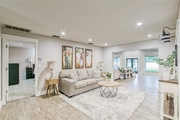



























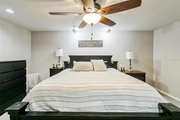




































1 /
70
Map
$529,500
●
House -
Off Market
2005 COUNTRY CLUB COURT
PLANT CITY, FL 33566
4 Beds
3 Baths
3187 Sqft
$526,534
RealtyHop Estimate
-0.56%
Since Sep 1, 2023
National-US
Primary Model
About This Property
Wow is an understatement! Welcome to this recently re-imagined, one
of a kind, custom built home that is the PERFECT BALANCE OF
CONTEMPORARY CRAFTSMANSHIP AND MODERN DESIGN. It has a unique
architectural appeal and is ideally located in the highly coveted
community of Walden Lake. Boasts 4-bedroom, 3-bath, oversized 2 car
"sideload" garage w/ circular drive and spans over 3,187 sq ft of
living area nestled on .41 acres. Gracious features include a fully
equipped deluxe kitchen adorned w/ shiplap, stainless-steel
appliances, center island and breakfast bar, formal living & dining
room, wood burning fireplace encompassed with whitewashed stone
hearth, exposed wood beams and cathedral ceilings. Great room and
Dining Room showcase elongated glass windows that cast an abundance
of natural light throughout the home. Split floor plan, expansive
owners retreat with oversized walk-in closet, ensuite with glass
enclosed shower and dual sinks. Renovations include fresh paint
inside and out, wood look tile in living areas, carpet in bedrooms,
all new 6" baseboards, new solid core 3-panel interior doors and
trim, remodeled main bathroom, redesigned laundry room, pantry and
master walk in closet, LED recessed lighting, custom shiplap and
board and batten and all new light fixtures. No back door neighbor.
Screen enclosed lanai. No CDD Low HOA. Just minutes from historical
downtown Plant City. Easy access to I-4, Lakeland, Orlando and
Tampa. Walden Lake centrally located in the heart of Plant City has
miles of walking and biking trails, a lakefront park with
playground, dock, boat ramp, sports complex, and a dog park. This
house shows pride of ownership and all it needs is a new owner to
make it their home.
Unit Size
3,187Ft²
Days on Market
46 days
Land Size
0.41 acres
Price per sqft
$166
Property Type
House
Property Taxes
$372
HOA Dues
$354
Year Built
1979
Last updated: 9 months ago (Stellar MLS #T3457860)
Price History
| Date / Event | Date | Event | Price |
|---|---|---|---|
| Aug 28, 2023 | Sold to Sylvester Pittman, Tiffany ... | $529,500 | |
| Sold to Sylvester Pittman, Tiffany ... | |||
| Jul 12, 2023 | In contract | - | |
| In contract | |||
| Jul 9, 2023 | Listed by Charles Rutenberg Realty, Inc. | $529,500 | |
| Listed by Charles Rutenberg Realty, Inc. | |||



|
|||
|
Wow is an understatement! Welcome to this recently re-imagined, one
of a kind, custom built home that is the PERFECT BALANCE OF
CONTEMPORARY CRAFTSMANSHIP AND MODERN DESIGN. It has a unique
architectural appeal and is ideally located in the highly coveted
community of Walden Lake. Boasts 4-bedroom, 3-bath, oversized 2 car
"sideload" garage w/ circular drive and spans over 3,187 sq ft of
living area nestled on .41 acres. Gracious features include a fully
equipped deluxe kitchen adorned w…
|
|||
| Dec 4, 2022 | No longer available | - | |
| No longer available | |||
| Nov 5, 2022 | Price Decreased |
$539,900
↓ $10K
(1.8%)
|
|
| Price Decreased | |||
Show More

Property Highlights
Garage
Air Conditioning
Fireplace
Building Info
Overview
Building
Neighborhood
Zoning
Geography
Comparables
Unit
Status
Status
Type
Beds
Baths
ft²
Price/ft²
Price/ft²
Asking Price
Listed On
Listed On
Closing Price
Sold On
Sold On
HOA + Taxes
Sold
House
4
Beds
3
Baths
2,618 ft²
$227/ft²
$594,900
Jul 27, 2023
$594,900
Aug 25, 2023
$768/mo
Sold
House
4
Beds
2
Baths
2,103 ft²
$197/ft²
$415,000
Jul 3, 2023
$415,000
Aug 25, 2023
$462/mo
House
3
Beds
2
Baths
2,104 ft²
$211/ft²
$443,800
Jun 21, 2023
$443,800
Aug 15, 2023
$383/mo
Active
House
4
Beds
4
Baths
2,981 ft²
$174/ft²
$519,000
Aug 18, 2023
-
$194/mo
In Contract
House
4
Beds
3
Baths
2,165 ft²
$203/ft²
$439,900
Jul 6, 2023
-
$773/mo








































































