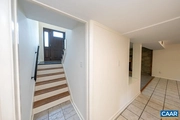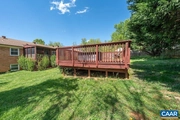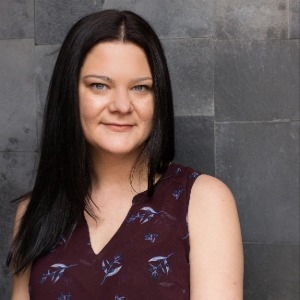



























































1 /
60
Map
$399,000
●
House -
In Contract
2004 JEFFERSON CT
CHARLOTTESVILLE, VA 22911
4 Beds
3 Baths,
1
Half Bath
1286 Sqft
$1,960
Estimated Monthly
$0
HOA / Fees
About This Property
Lots of potential in a prime location! This freshly painted home
features four bedrooms, three and a half baths and lots of living
space. The main level features a wood burning fireplace, hardwood
floors, large front window for natural lighting in the family room,
eat-in kitchen and two remodeled baths. Downstairs enjoy another
wood burning fireplace, huge family room/den and an additional
bedroom and bath. Recent improvements include a new roof, water
heater, generator, HVAC, updated baths, power washed siding and
more! Lots of storage space on the lower level for a workshop,
laundry and mud room. Outside, enjoy the screened porch, side
patio, garden space and the floating deck that has been built to
hold a hot tub or pool! Don't miss this great home near the
Airport, NGIC, 29 and more!,Formica Counter,Fireplace in Family
Room,Fireplace in Living Room
Unit Size
1,286Ft²
Days on Market
-
Land Size
0.75 acres
Price per sqft
$310
Property Type
House
Property Taxes
$253
HOA Dues
-
Year Built
1973
Listed By

Last updated: 4 days ago (Bright MLS #651977)
Price History
| Date / Event | Date | Event | Price |
|---|---|---|---|
| Apr 30, 2024 | In contract | - | |
| In contract | |||
| Apr 21, 2024 | Listed by RE/MAX REALTY SPECIALISTS-CHARLOTTESVILLE | $399,000 | |
| Listed by RE/MAX REALTY SPECIALISTS-CHARLOTTESVILLE | |||
Property Highlights
Air Conditioning
Fireplace
With View
Interior Details
Bedroom Information
Bedrooms on Main Level: 3
Interior Information
Interior Features: Entry Level Bedroom
Appliances: Dryer, Washer, Dishwasher, Refrigerator, Oven - Wall, Cooktop, ENERGY STAR Refrigerator
Flooring Type: Carpet, Ceramic Tile, Hardwood, Vinyl
Living Area Square Feet Source: Assessor
Fireplace Information
Has Fireplace
Wood
Fireplaces: 2
Basement Information
Has Basement
Heated, Partially Finished, Walkout Level, Windows
Exterior Details
Property Information
Total Below Grade Square Feet: 492
Ownership Interest: Other
Year Built Source: Estimated
Building Information
Construction Not Completed
Foundation Details: Block
Other Structures: Above Grade, Below Grade
Roof: Composite
Structure Type: Detached
Construction Materials: Brick
Lot Information
Sloping, Cul-de-sac
Land Information
Land Assessed Value: $355,700
Above Grade Information
Finished Square Feet: 1286
Finished Square Feet Source: Assessor
Below Grade Information
Finished Square Feet: 732
Finished Square Feet Source: Assessor
Unfinished Square Feet: 492
Unfinished Square Feet Source: Assessor
Financial Details
Tax Assessed Value: $355,700
Tax Year: 2023
Tax Annual Amount: $3,038
Utilities Details
Central Air
Cooling Type: Central A/C, Heat Pump(s)
Heating Type: Central, Heat Pump(s)
Sewer Septic: Public Sewer
Water Source: Public
Location Details
Condo/Coop Fee: $0
Building Info
Overview
Building
Neighborhood
Zoning
Geography
Comparables
Unit
Status
Status
Type
Beds
Baths
ft²
Price/ft²
Price/ft²
Asking Price
Listed On
Listed On
Closing Price
Sold On
Sold On
HOA + Taxes
Sold
House
4
Beds
3
Baths
1,425 ft²
$316/ft²
$450,000
May 4, 2023
$450,000
Jun 6, 2023
-
Sold
Modular Home
3
Beds
2
Baths
1,558 ft²
$328/ft²
$510,500
Apr 10, 2023
$510,500
May 25, 2023
-
In Contract
Townhouse
3
Beds
2
Baths
1,578 ft²
$252/ft²
$398,000
Mar 26, 2024
-
$305/mo































































