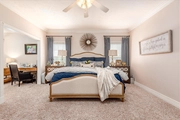$498,482*
●
House -
Off Market
2003 Daly Drive
Harrison, AR 72601
5 Beds
5 Baths
4575 Sqft
$304,000 - $370,000
Reference Base Price*
47.52%
Since Jun 1, 2019
National-US
Primary Model
Sold May 20, 2019
$314,000
Buyer
Seller
$327,143
by Deere Employees Credit Union
Mortgage Due Apr 01, 2052
Sold Aug 05, 2016
$330,000
Buyer
Seller
$320,100
by Anstaff Bank Na
Mortgage Due Aug 05, 2046
About This Property
This beautiful contemporary brick home is located on the 9th
fairway of the Harrison Country Club Estates. The main level
features a large master suite where you are greeted with double
doors with a seating room or office. It also has a beautiful
double sided fireplace, a very spacious kitchen/breakfast
nook/pantry. The covered porch off of the kitchen allows you
to enjoy the beautiful backyard with large shaded trees and direct
access to the golf course. The upstairs has a nice den with 2
bedrooms and 2 bathrooms. In the basement you will find
1bedroom/1bath and a large family room/theater room. The cart
garage is off the side of the basement. This house has a 3-car
garage and is move in ready for your active family and also has a
home warranty that is offered to Buyers.
The manager has listed the unit size as 4575 square feet.
The manager has listed the unit size as 4575 square feet.
Unit Size
4,575Ft²
Days on Market
-
Land Size
0.34 acres
Price per sqft
$74
Property Type
House
Property Taxes
-
HOA Dues
-
Year Built
2001
Price History
| Date / Event | Date | Event | Price |
|---|---|---|---|
| May 22, 2019 | No longer available | - | |
| No longer available | |||
| May 20, 2019 | Sold to Martin Alexander Kern | $314,000 | |
| Sold to Martin Alexander Kern | |||
| Feb 9, 2019 | Price Decreased |
$337,900
↓ $22K
(6.1%)
|
|
| Price Decreased | |||
| Oct 1, 2018 | Price Decreased |
$359,900
↓ $20K
(5.3%)
|
|
| Price Decreased | |||
| Aug 13, 2018 | Listed | $379,900 | |
| Listed | |||
Property Highlights
Fireplace
Air Conditioning





























































