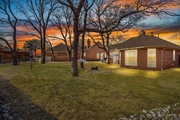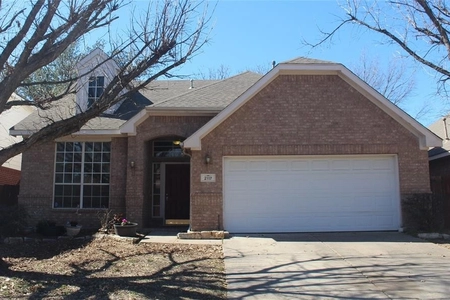$437,000 - $533,000
●
House -
In Contract
2001 Vintage Circle
Corinth, TX 76210
3 Beds
3 Baths
2364 Sqft
Sold Jul 16, 2019
$409,700
Buyer
Seller
$327,750
by First Rate Financial Group
Mortgage Due Aug 01, 2049
Sold Aug 29, 2012
Transfer
About This Property
OPEN HOUSES CANCELLED Gorgeous, well-appointed home on an oversized
corner lot in the heart of the highly desired Oakmont Estates
subdivision. Walk in to the inviting formal living area with
vaulted ceilings & massive windows looking out to the large,
tranquil & private backyard. Enjoy unique split-level living with
stairs leading to the dining, kitchen & second living area. The
beautifully updated kitchen boasts an abundance of cabinet space,
SS appliances, double oven, gas cooktop & open to the second living
area. You will find a second floor-to-ceiling brick fireplace in
the second living room along with another access to the backyard.
The oversized primary suite will fit all of your needs with plenty
of room for an extra sitting area. The stunning primary bathroom
features massive seamless shower, dual sink vanities & walk-in
closet with custom built-ins. 2-car garage with rear access
provides plenty of extra parking. Custom drainage installed
2021.
The manager has listed the unit size as 2364 square feet.
The manager has listed the unit size as 2364 square feet.
Unit Size
2,364Ft²
Days on Market
-
Land Size
0.25 acres
Price per sqft
$205
Property Type
House
Property Taxes
-
HOA Dues
$650
Year Built
1989
Listed By

Price History
| Date / Event | Date | Event | Price |
|---|---|---|---|
| Mar 26, 2024 | In contract | - | |
| In contract | |||
| Mar 15, 2024 | No longer available | - | |
| No longer available | |||
| Mar 13, 2024 | Listed | $485,000 | |
| Listed | |||
| Oct 6, 2019 | No longer available | - | |
| No longer available | |||
| Jun 9, 2019 | Listed | $339,000 | |
| Listed | |||



|
|||
|
Highly desired and conveniently located Oakmont Estates home flush
with too many upgrades to name! Single story, 3 BR, 3 Full BA,
living plus rec rooms, 2 fireplaces, oversize utility with sink.
Beautifully appointed interior. Freshly painted, new wood floors,
new windows, new class 4 impact roof shingles, new fence. Large,
serene wooded corner lot. Membership to Oakmont Country Club and
tennis court included in HOA dues. Stunning and ready for move in!
This is THE one, do not miss out as…
|
|||
Property Highlights
Fireplace
Air Conditioning
Interior Details
Fireplace Information
Fireplace
Exterior Details
Exterior Information
Brick
Stone
Building Info
Overview
Building
Neighborhood
Geography
Comparables
Unit
Status
Status
Type
Beds
Baths
ft²
Price/ft²
Price/ft²
Asking Price
Listed On
Listed On
Closing Price
Sold On
Sold On
HOA + Taxes
In Contract
House
3
Beds
2.5
Baths
2,292 ft²
$218/ft²
$499,999
Feb 13, 2024
-
$800/mo
In Contract
House
3
Beds
2
Baths
2,229 ft²
$186/ft²
$415,000
Feb 16, 2024
-
$650/mo
In Contract
House
3
Beds
2.5
Baths
2,392 ft²
$174/ft²
$415,506
Dec 13, 2023
-
$750/mo
In Contract
House
3
Beds
2.5
Baths
2,392 ft²
$174/ft²
$415,445
Dec 13, 2023
-
$750/mo
In Contract
House
3
Beds
2.5
Baths
2,392 ft²
$173/ft²
$414,494
Dec 13, 2023
-
$750/mo
In Contract
House
3
Beds
2.5
Baths
2,392 ft²
$173/ft²
$413,546
Dec 13, 2023
-
$750/mo
In Contract
House
3
Beds
2.5
Baths
2,392 ft²
$174/ft²
$415,825
Dec 13, 2023
-
$750/mo
In Contract
House
3
Beds
2.5
Baths
2,392 ft²
$171/ft²
$408,597
Dec 13, 2023
-
$750/mo
In Contract
House
3
Beds
2.5
Baths
2,203 ft²
$191/ft²
$420,659
Dec 13, 2023
-
$750/mo
In Contract
House
3
Beds
2.5
Baths
2,203 ft²
$181/ft²
$399,049
Dec 13, 2023
-
$750/mo






















































































