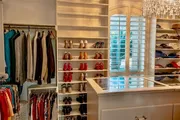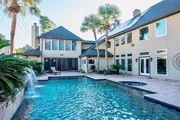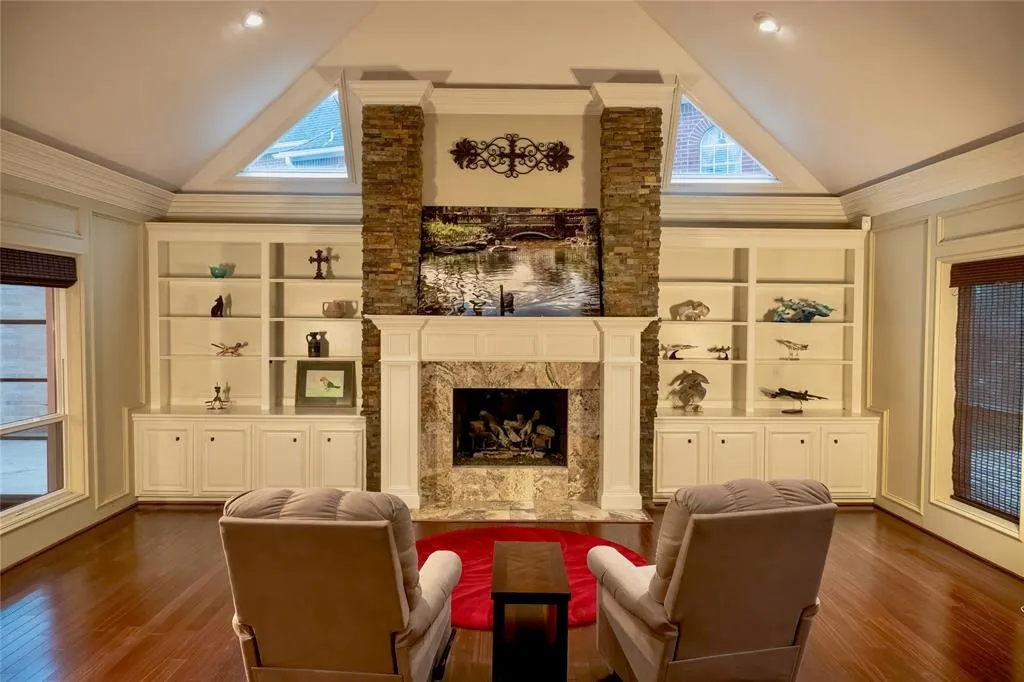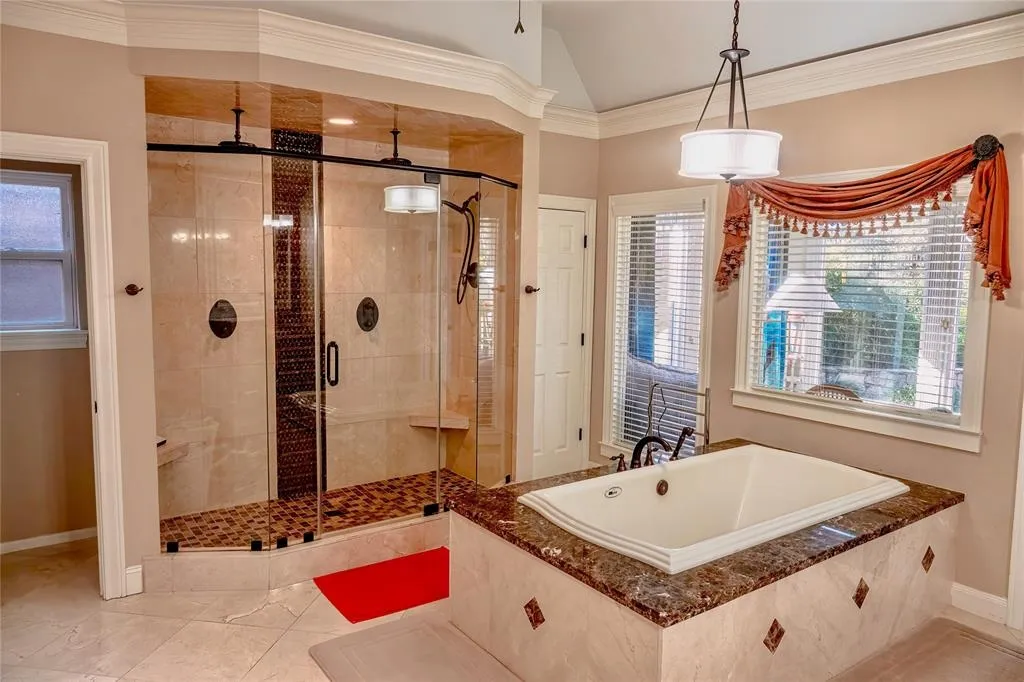









































1 /
42
Map
$1,580,888
↓ $19K (1.2%)
●
House -
For Sale
20006 Ambervine Circle
Katy, TX 77450
5 Beds
8 Baths,
2
Half Baths
8677 Sqft
$9,602
Estimated Monthly
$113
HOA / Fees
1.56%
Cap Rate
About This Property
Gorgeous Kickerillo Estate home in Prestigious Kellwood Parc. This
sophisticated stunning Kickerillo home has everything! 5/6
bedrooms, 6 bathrooms, 2 half baths, pool, spa, 2nd kitchen in
enclosed pool room with 2 baths. Private entrance to
guests/nanny/IL suite includes a full kitchen, breakfast and living
room. The interior is impeccably designed with expansive,
sun-drenched rooms complimented by distinctive architectural
details and top-of-the line finishes that include grand foyer w/
soaring ceilings, wood floors & 6 fireplaces. Gourmet kitchen w/
granite counters & custom cabinetry. Open to family room w/ beamed
ceiling. 6th bedroom now used as a media room! Abundant storage. 3
car garage. Ample parking. Zoned to award winning Katy schools!
GREAT LOCATION close to energy corridor, shopping, restaurants and
hospitals. Plantation shutters throughout! New roof in 2020!
Added: Solar panel system, Lrg back pool room & tankless water
heaters plus many more upgrades. Never Flooded.
Unit Size
8,677Ft²
Days on Market
127 days
Land Size
0.44 acres
Price per sqft
$182
Property Type
House
Property Taxes
$1,726
HOA Dues
$113
Year Built
1989
Listed By
Last updated: 22 days ago (HAR #66473370)
Price History
| Date / Event | Date | Event | Price |
|---|---|---|---|
| Apr 7, 2024 | Price Decreased |
$1,580,888
↓ $19K
(1.2%)
|
|
| Price Decreased | |||
| Feb 4, 2024 | Price Decreased |
$1,600,000
↓ $35K
(2.1%)
|
|
| Price Decreased | |||
| Dec 23, 2023 | Listed by Landmark Properties, Inc. | $1,635,000 | |
| Listed by Landmark Properties, Inc. | |||
| Oct 25, 2021 | Sold | $1,155,000 | |
| Sold | |||
| Sep 4, 2021 | Listed by BHGRE Gary Greene | $1,150,000 | |
| Listed by BHGRE Gary Greene | |||



|
|||
|
Situated in one of the most desirable and easily accessible
locations in Katy, this sophisticated stunning Kickerillo home has
everything! 5/6 bedrooms, 6 bathrooms, 2 half baths, pool, spa,
outdoor kitchen and O/D fireplace. Private entrance to
guests/nanny/IL suite includes a full kitchen, breakfast and living
room. The interior is impeccably designed with expansive,
sun-drenched rooms complimented by distinctive architectural
details and top-of-the line finishes that include grand foyer…
|
|||
Property Highlights
Air Conditioning
Fireplace
Parking Details
Has Garage
Garage Features: Attached Garage, Oversized Garage
Garage: 3 Spaces
Interior Details
Bedroom Information
Bedrooms: 5
Bedrooms: En-Suite Bath, Primary Bed - 1st Floor, Sitting Area, Walk-In Closet
Bathroom Information
Full Bathrooms: 6
Half Bathrooms: 2
Master Bathrooms: 0
Interior Information
Interior Features: 2 Staircases, Alarm System - Leased, Crown Molding, Dryer Included, Fire/Smoke Alarm, High Ceiling, Refrigerator Included, Spa/Hot Tub, Washer Included, Water Softener - Owned, Wet Bar, Window Coverings
Laundry Features: Electric Dryer Connections, Gas Dryer Connections, Washer Connections
Kitchen Features: Breakfast Bar, Butler Pantry, Island w/ Cooktop, Kitchen open to Family Room, Walk-in Pantry
Flooring: Carpet, Engineered Wood, Travertine
Fireplaces: 6
Fireplace Features: Gaslog Fireplace, Wood Burning Fireplace
Living Area SqFt: 8677
Exterior Details
Property Information
Ownership Type: Full Ownership
Year Built: 1989
Year Built Source: Appraisal District
Construction Information
Home Type: Single-Family
Architectural Style: Traditional
Construction materials: Brick, Stucco, Wood
Foundation: Slab
Roof: Composition
Building Information
Exterior Features: Back Yard Fenced, Outdoor Fireplace, Outdoor Kitchen, Sprinkler System, Subdivision Tennis Court
Lot Information
Lot size: 0.4394
Financial Details
Total Taxes: $20,714
Tax Year: 2023
Tax Rate: 2.2022
Parcel Number: 116-867-001-0023
Compensation Disclaimer: The Compensation offer is made only to participants of the MLS where the listing is filed
Compensation to Buyers Agent: 3%
Utilities Details
Utilities District: 1
Heating Type: Central Gas, Zoned
Cooling Type: Central Electric, Zoned
Sewer Septic: Public Sewer, Public Water, Water District
Location Details
Location: From I-10 proceed South on FryRoad, right on Emerald Gate, right on Tuen Creek to Ambervine. Home is straight ahead upon reaching Ambervine
Subdivision: Kelliwood
Access: Driveway Gate
HOA Details
Other Fee: $250
HOA Fee: $1,360
HOA Fee Pay Schedule: Annually













































