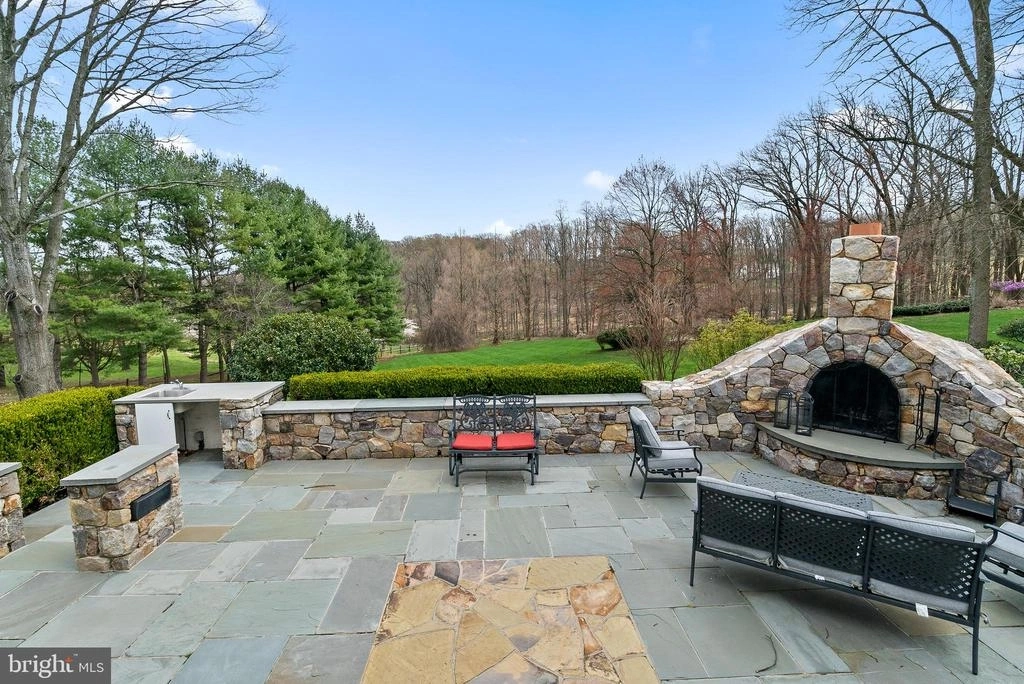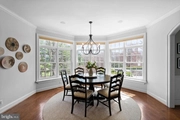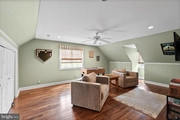$2,300,000
●
House -
For Sale
200 MINE RD
MALVERN, PA 19355
5 Beds
8 Baths,
3
Half Baths
6517 Sqft
$11,294
Estimated Monthly
$0
HOA / Fees
About This Property
Welcome home to this magnificent Custom-Built house, situated on
3.20 prime bucolic acres!! This 5 Bedroom/ 5.3 Bath Colonial
presents impressive traditional features with captivating
architectural details and a fluid floor plan for easy everyday
living- with great style and elegance for entertaining guests! This
timeless floor plan offers a Reception Hall, Living Rm with a cozy
gas Fireplace, Dining Rm with Custom Millwork, and Butler's Pantry
with a granite countertop,sink,and cabinets. A large gourmet
Kitchen & Breakfast Rm with granite countertops, top of the line
S.S appliances, Sub Zero Fridge, built-in desk, a wall of windows
to gaze into the tranquil rear yard, and a door to the screened in
Porch. The spacious Family Room has vaulted ceilings, a gas
Fireplace, and tray ceiling with cove lighting. The Main Level also
includes a huge Home Office, Sunroom, 2 half baths, and a Mud Room.
Gracing the Upper level is the Owner's Suite with 2 outfitted
closets, a Sitting Area with columns and a bump out of windows that
overlook the serene yard, and a Luxurious Bathroom with a dual sink
vanity, soaking tub, tiled Spa shower, Sauna, and Water Closet. Two
additional Bedroom Suites are also on this level, each with
outfitted closets & well-appointed full bathrooms, and a convenient
laundry room with sink and storage cabinets. The third floor has a
large bedroom, and room that can be used as an additional Bedroom
or Family Room, and a Full Bath. The Finished Basement will not
disappoint with a Built-in Bar, Storage Rm, Cedar Closet, Half
Bath, Heated Tile Floors, and a gorgeous temperature controlled
Wine Room with Humidor! Conveniently connected by a breezeway is
the Multi-Generational Suite- perfect for in-laws or Au pair, with
a Living Rm, Dining Rm, full Kitchen, full Bathroom, and Bedroom,
all with porcelain tile. Make settlement before summer and enjoy
the professionally landscaped grounds include a wrap around porch,
new brick walkways, flagstone patio in the rear with a stone
fireplace, pool with waterfall, and a shed for overflow storage.
Beauty abounds on this stunning private fenced-in property-
surrounded by mature trees & gardens- great for nature lovers &
commuters alike with easy access to major roadways. Bonus features
include some newer windows, newer lighting fixtures, newer water
heater, newer landscaping, whole house generator, a plethora of
storage, no carpet, neutral decor, newer HVAC systems, video, and
much more! Too many features to mention & show - schedule your tour
of this gorgeous home & property today!
Unit Size
6,517Ft²
Days on Market
24 days
Land Size
3.20 acres
Price per sqft
$353
Property Type
House
Property Taxes
$1,427
HOA Dues
-
Year Built
1995
Listed By
Last updated: 24 days ago (Bright MLS #PACT2063374)
Price History
| Date / Event | Date | Event | Price |
|---|---|---|---|
| Apr 10, 2024 | Listed by BHHS Keystone Properties | $2,300,000 | |
| Listed by BHHS Keystone Properties | |||
| Jul 16, 2021 | Sold to Cara Davis, Marc A Davis | $1,600,000 | |
| Sold to Cara Davis, Marc A Davis | |||
| Feb 19, 2014 | Sold to Brenda I Troche, Jose M Vega | $1,825,000 | |
| Sold to Brenda I Troche, Jose M Vega | |||
Property Highlights
Garage
Air Conditioning
Fireplace
Parking Details
Has Garage
Garage Features: Garage - Side Entry, Garage Door Opener, Inside Access
Parking Features: Driveway, Attached Garage
Attached Garage Spaces: 4
Garage Spaces: 4
Total Garage and Parking Spaces: 4
Interior Details
Bedroom Information
Bedrooms on 1st Upper Level: 3
Bedrooms on 2nd Upper Level: 1
Bedrooms on Main Level: 1
Bathroom Information
Full Bathrooms on 1st Upper Level: 3
Full Bathrooms on 2nd Upper Level: 1
Half Bathrooms on 1st Lower Level: 1
Interior Information
Interior Features: Primary Bath(s), Kitchen - Island, Ceiling Fan(s), 2nd Kitchen, Stall Shower, Dining Area
Appliances: Dishwasher, Refrigerator
Flooring Type: Wood, Tile/Brick
Living Area Square Feet Source: Estimated
Wall & Ceiling Types
Room Information
Laundry Type: Upper Floor
Fireplace Information
Has Fireplace
Gas/Propane
Fireplaces: 2
Basement Information
Has Basement
Full
Exterior Details
Property Information
Ownership Interest: Fee Simple
Property Condition: Good
Year Built Source: Assessor
Building Information
Foundation Details: Concrete Perimeter
Other Structures: Above Grade, Below Grade
Roof: Shingle
Structure Type: Detached
Window Features: Bay/Bow
Construction Materials: Brick
Outdoor Living Structures: Patio(s), Porch(es), Breezeway
Pool Information
Pool Features: In Ground
Lot Information
Trees/Wooded, Front Yard, Rear Yard, SideYard(s)
Tidal Water: N
Lot Size Dimensions: 0.00 x 0.00
Lot Size Source: Assessor
Land Information
Land Assessed Value: $606,650
Above Grade Information
Finished Square Feet: 6517
Finished Square Feet Source: Estimated
Below Grade Information
Finished Square Feet: 2300
Finished Square Feet Source: Estimated
Financial Details
County Tax: $2,761
County Tax Payment Frequency: Annually
City Town Tax: $455
City Town Tax Payment Frequency: Annually
Tax Assessed Value: $606,650
Tax Year: 2023
Tax Annual Amount: $17,120
Year Assessed: 2023
Utilities Details
Central Air
Cooling Type: Central A/C
Heating Type: Forced Air
Cooling Fuel: Electric
Heating Fuel: Oil
Hot Water: Natural Gas
Sewer Septic: On Site Septic
Water Source: Well








































































































