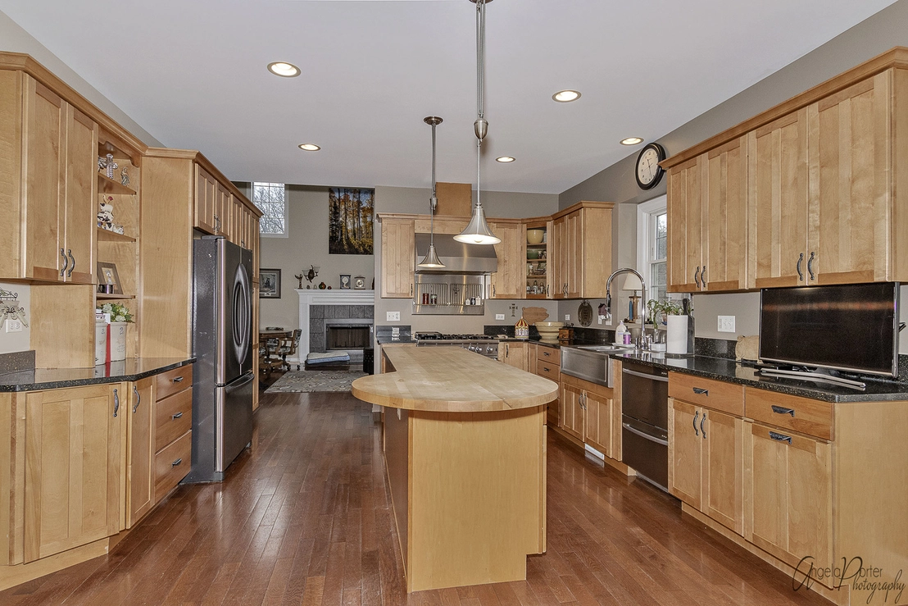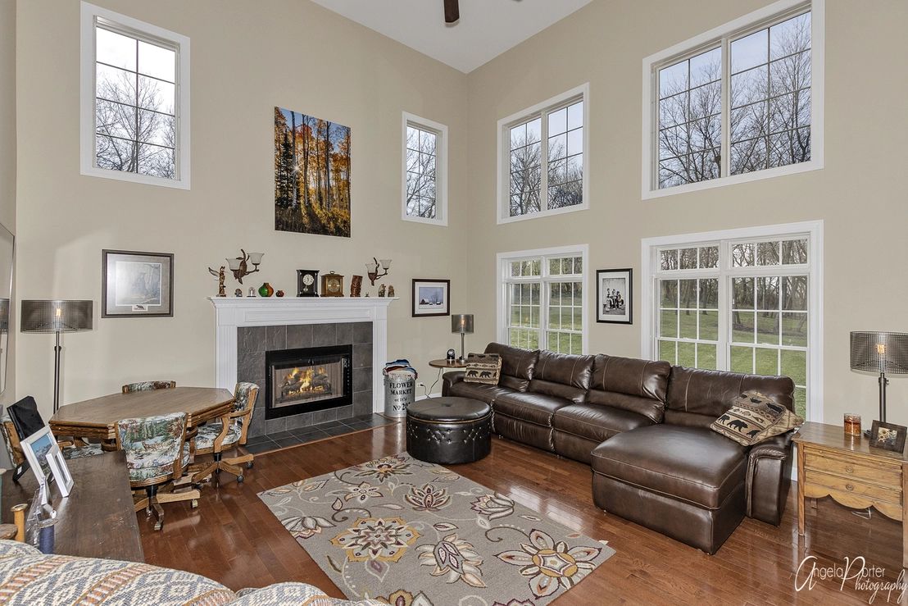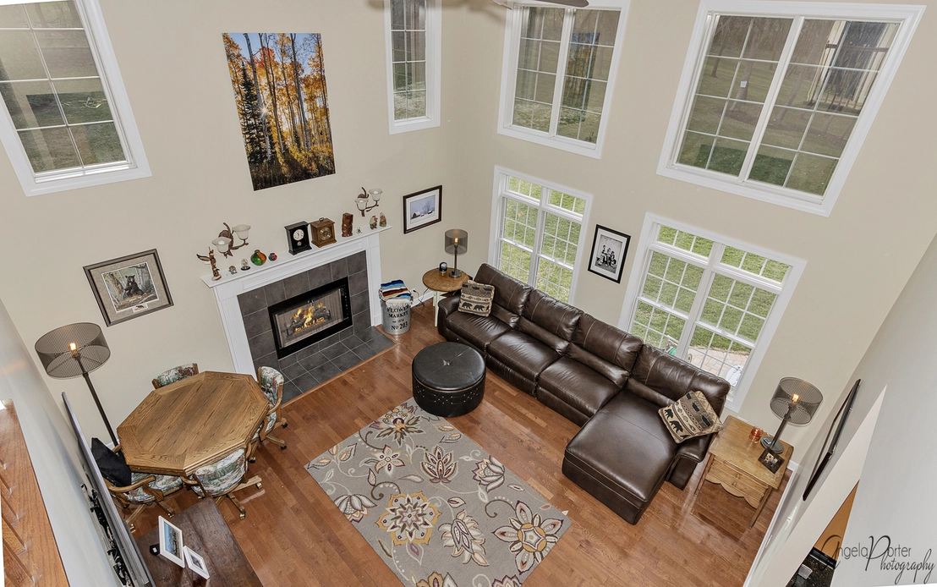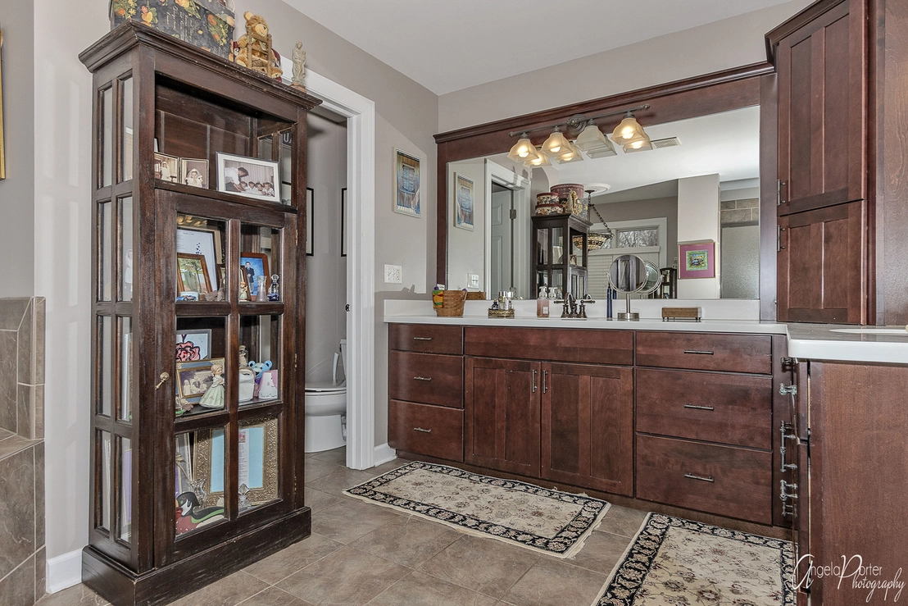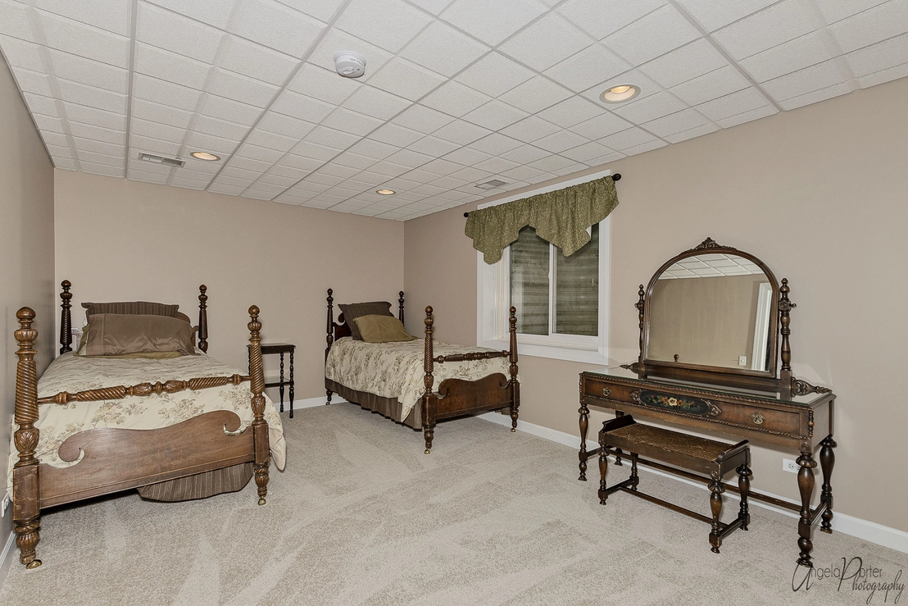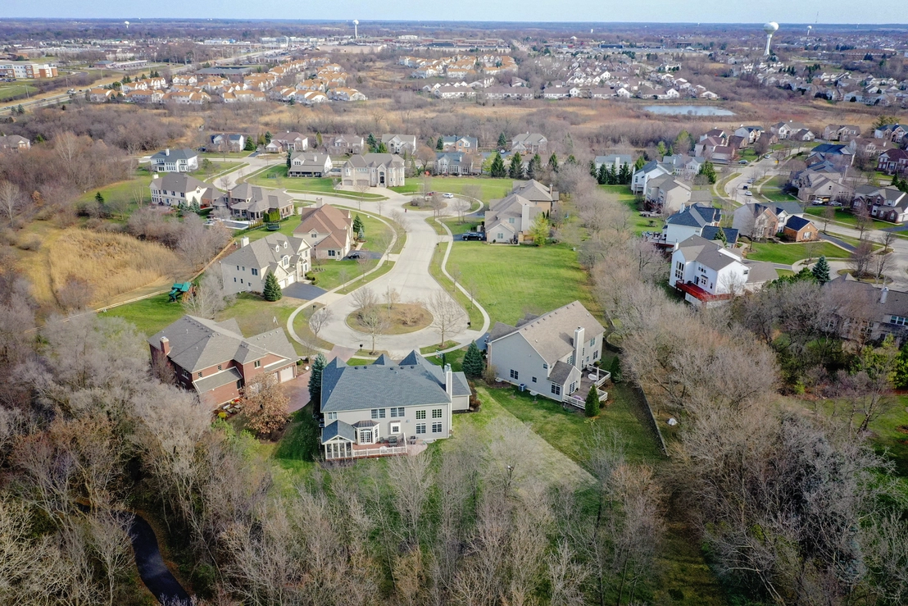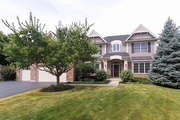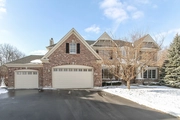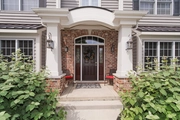



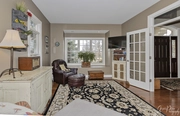


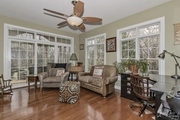







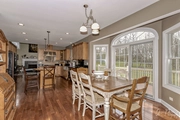
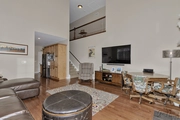
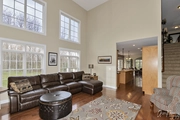





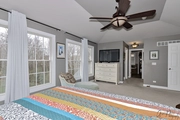



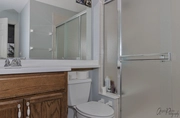





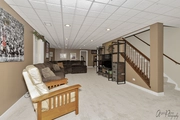

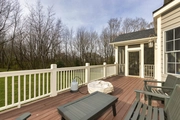
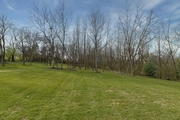


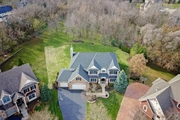
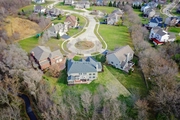
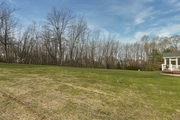

1 /
43
Map
$703,408*
●
House -
Off Market
20 Springbrook Lane
Algonquin, IL 60102
5 Beds
5 Baths,
1
Half Bath
5543 Sqft
$563,000 - $687,000
Reference Base Price*
12.55%
Since Nov 1, 2021
National-US
Primary Model
Sold Apr 26, 2021
$615,000
$492,000
by The Anderson Financial Group I
Mortgage Due May 01, 2051
Sold Oct 13, 2006
$734,958
Buyer
Seller
$587,950
by Harris Na
Mortgage Due Nov 01, 2036
About This Property
Luxury Living at its finest. Gorgeous Custom Home located in the
prestigious Fairway View Estates Subdivision. Home is situated on a
Premium wooded lot with over 1 acre of land for the ultimate level
of privacy. This home boasts over 5,000 sq. ft. and is an
entertainers dream. The Gourmet Kitchen features 42" cabinets,
granite counters, upgraded stainless steel appliances including a
Viking 6 burner stove & built in warming drawer, farmhouse sink and
extra large center island. There is a ton of natural light in the
eating area and that also extends into the sunroom. The 2 story
Family room is where you will find the 1st Wood-burning fireplace
and the second staircase to the upper level. Maple HW floors gleam
throughout the first floor including into the formal living/dining
room and foyer. The dramatic staircase in the foyer will lead you
to the second level where you will find the master suite w/tray
ceiling, dual walk in closets and luxury master bath. While in the
master bedroom take a peek at the yard. The view is magnificent.
The 2nd bedroom has its own bath, walk in closet and bedrooms 3-4
have a Jack and Jill bath. The lower level is fully finished and
complete with 5th bedroom, full bath, 2nd fireplace, wet bar, rec
room, game room and ample storage. Finish your tour with the
screened in porch over looking the meticulous and peaceful yard.
Also note first floor laundry, dual heating and cooling (both
A/C new in 2020) & one newer furnace, inground sprinkler system,
professional landscaped and hardscaped. This home is truly a
gem. Prime location, mins to I90, shopping, theater etc. Go to D300
home page to explore the pathways and dual credit programs that
district 300 has to offer. Don't miss out on this home!
The manager has listed the unit size as 5543 square feet.
The manager has listed the unit size as 5543 square feet.
Unit Size
5,543Ft²
Days on Market
-
Land Size
1.13 acres
Price per sqft
$113
Property Type
House
Property Taxes
$14,556
HOA Dues
$65
Year Built
2006
Price History
| Date / Event | Date | Event | Price |
|---|---|---|---|
| Oct 6, 2021 | No longer available | - | |
| No longer available | |||
| Apr 26, 2021 | Sold to Julie Hostetler, Michael Ho... | $615,000 | |
| Sold to Julie Hostetler, Michael Ho... | |||
| Mar 3, 2021 | In contract | - | |
| In contract | |||
| Dec 1, 2020 | Listed | $625,000 | |
| Listed | |||
| Aug 22, 2020 | No longer available | - | |
| No longer available | |||
Show More

Property Highlights
Fireplace
Air Conditioning
Garage













