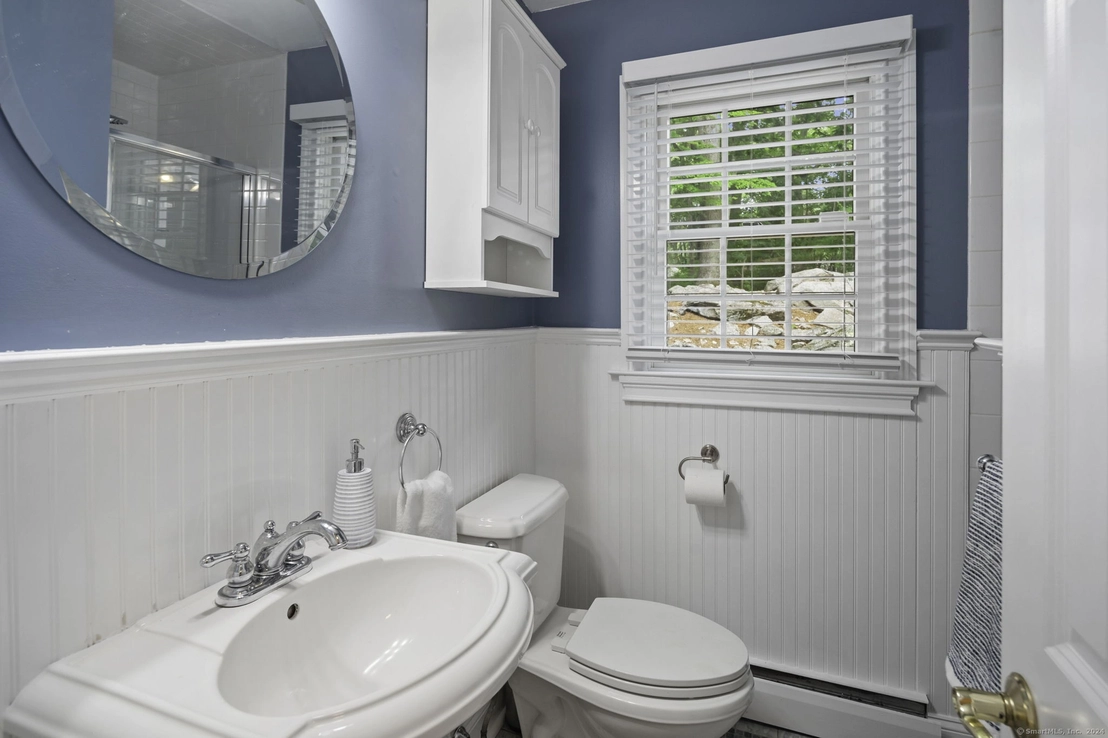$995,000
●
House -
In Contract
20 Possum Circle
Norwalk, Connecticut 06854
4 Beds
3 Baths
3128 Sqft
$5,818
Estimated Monthly
$0
HOA / Fees
9.61%
Cap Rate
About This Property
Turnkey home located on sought after street in a convenient
Rowayton / Norwalk neighborhood. Filled with natural sunlight, this
beautifully updated center hall Colonial features an open floor
plan with a large family room with a fireplace, a formal living
room, and spacious dining room that is perfect for hosting dinner
parties or holiday gatherings. The kitchen has stainless appliances
and a casual eating space that opens to an amazing screened porch
ideal for entertaining guests and enjoying meals outside,
regardless of the weather! Upstairs are 4 generously sized
bedrooms, including a Primary Suite with a huge walk in closet and
a large spa-like bathroom. The lower level is finished for even
more space and opens to the 2-car garage. Professionally manicured
grounds and a large yard for all of your outdoor activities.
Walking distance to Rowayton train station and in Rowayton
Elementary school district. Walk, bike or a short drive to the
Village with its charming shops and restaurants, riverfront Pinkney
Park and the Farmer's Market on Fridays. Super friendly
neighborhood makes this an opportunity not to be missed!
Unit Size
3,128Ft²
Days on Market
-
Land Size
0.39 acres
Price per sqft
$318
Property Type
House
Property Taxes
$932
HOA Dues
-
Year Built
1970
Listed By
Last updated: 22 days ago (Smart MLS #24007520)
Price History
| Date / Event | Date | Event | Price |
|---|---|---|---|
| Apr 24, 2024 | In contract | - | |
| In contract | |||
| Apr 2, 2024 | Listed by William Raveis Real Estate | $995,000 | |
| Listed by William Raveis Real Estate | |||
| Jun 27, 2006 | Sold to Christina A Vahle, Kyle A V... | $767,500 | |
| Sold to Christina A Vahle, Kyle A V... | |||
| Oct 30, 2002 | Sold to Lille L Eusernan, Richard X... | $488,500 | |
| Sold to Lille L Eusernan, Richard X... | |||
Property Highlights
Garage
Air Conditioning
Fireplace
Parking Details
Has Garage
Garage Spaces: 2
Garage Features: Under House Garage
Interior Details
Bedroom Information
Bedrooms: 4
Bathroom Information
Full Bathrooms: 3
Total Bathrooms: 3
Interior Information
Interior Features: Auto Garage Door Opener, Security System
Appliances: Oven/Range, Range Hood, Refrigerator, Dishwasher, Disposal, Washer, Dryer
Room Information
Total Rooms: 9
Bedroom1
Dimension: 12 x 16
Level: Upper
Features: Hardwood Floor
Bedroom2
Dimension: 12 x 13
Level: Upper
Features: Hardwood Floor
Bedroom3
Dimension: 10 x 13
Level: Upper
Features: Hardwood Floor
Dining Room
Dimension: 10 x 13
Level: Upper
Features: Hardwood Floor
Kitchen
Dimension: 10 x 13
Level: Upper
Features: Hardwood Floor
Other
Dimension: 10 x 13
Level: Upper
Features: Hardwood Floor
Family Room
Dimension: 10 x 13
Level: Upper
Features: Hardwood Floor
Rec/Play Room
Dimension: 10 x 13
Level: Upper
Features: Hardwood Floor
Primary BR Suite
Dimension: 10 x 13
Level: Upper
Features: Hardwood Floor
Fireplace Information
Has Fireplace
Fireplaces: 1
Basement Information
Has Basement
Full, Partially Finished
Exterior Details
Property Information
Total Heated Below Grade Square Feet: 672
Total Heated Above Grade Square Feet: 2456
Year Built Source: Public Records
Year Built: 1970
Building Information
Foundation Type: Concrete
Roof: Asphalt Shingle
Architectural Style: Colonial
Exterior: Porch, Deck, Garden Area
Financial Details
Property Tax: $11,184
Tax Year: July 2023-June 2024
Assessed Value: $444,500
Utilities Details
Cooling Type: Central Air
Heating Type: Hot Water, Zoned
Heating Fuel: Electric, Oil
Hot Water: 50 Gallon Tank
Sewage System: Public Sewer Connected
Water Source: Public Water Connected
Building Info
Overview
Building
Neighborhood
Zoning
Geography
Comparables
Unit
Status
Status
Type
Beds
Baths
ft²
Price/ft²
Price/ft²
Asking Price
Listed On
Listed On
Closing Price
Sold On
Sold On
HOA + Taxes
Sold
House
4
Beds
3
Baths
2,728 ft²
$376/ft²
$1,025,000
May 17, 2023
$1,025,000
Feb 26, 2024
$1,195/mo
Sold
House
4
Beds
3
Baths
2,975 ft²
$291/ft²
$865,000
Oct 24, 2023
$865,000
Jan 17, 2024
$1,080/mo
Sold
House
4
Beds
3
Baths
2,712 ft²
$332/ft²
$900,000
Jun 23, 2023
$900,000
Aug 28, 2023
$851/mo
Condo
4
Beds
4
Baths
2,573 ft²
$344/ft²
$884,000
Feb 21, 2024
$884,000
Apr 26, 2024
$1,356/mo
In Contract
House
3
Beds
3
Baths
1,956 ft²
$460/ft²
$899,000
Mar 28, 2024
-
$1,139/mo
In Contract
House
2
Beds
2
Baths
1,792 ft²
$463/ft²
$829,000
Mar 25, 2024
-
$724/mo



















































