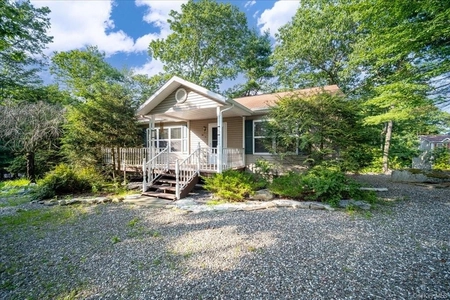$435,000
●
House -
For Sale
20 Drake Lane
Thompson, NY 12775
4 Beds
3 Baths,
1
Half Bath
$3,439
Estimated Monthly
$136
HOA / Fees
5.79%
Cap Rate
About This Property
Step inside of this beautifully updated Colonial style 4 bedroom 3
bath home on a quiet cul-de-sac neighborhood in the sought after
Emerald Green community and offers an attached 2 car garage and a
large driveway for additional parking. While this home has been
tastefully updated, the traditional layout of a Colonial style home
remains. This bright and spacious home features cathedral ceilings,
lots of windows and a bonus room located over the garage offers
additional space for everyone. This house has ample storage space,
walk-in closets and a pantry. Enjoy the the lake, pool, tennis
courts, basketball courts and barbeque area that the Emerald Green
community offers during summer months. Located just minutes
from state parks, 30 minutes to Bethel Woods, less than 15 minutes
to Resorts World Casino and the Kartrite Resort and water park,
this house is not one to miss! MULTIPLE OFFER
SITUATION - HIGHEST AND BEST OFFERS DUE FRIDAY, MAY 17TH AT 6PM.
Unit Size
-
Days on Market
21 days
Land Size
0.36 acres
Price per sqft
-
Property Type
House
Property Taxes
$1,167
HOA Dues
$136
Year Built
2004
Listed By
Last updated: 11 days ago (OneKey MLS #ONEH6297290)
Price History
| Date / Event | Date | Event | Price |
|---|---|---|---|
| May 3, 2024 | Listed by Keller Williams Realty Partner | $435,000 | |
| Listed by Keller Williams Realty Partner | |||
| Aug 16, 2019 | No longer available | - | |
| No longer available | |||
| Mar 16, 2019 | Price Decreased |
$349,000
↓ $10K
(2.8%)
|
|
| Price Decreased | |||
| Dec 15, 2018 | Listed by Keller Williams Hudsn Vly Untd | $359,000 | |
| Listed by Keller Williams Hudsn Vly Untd | |||



|
|||
|
**JUST REDUCED!!**Gorgeous 4 bd 2 1/2 ba Colonial in the
amenity-packed community of Emerald Green! Hardwood Floors
throughout 1st floor with open formal dinning and family room
complete with gas burning fireplace. Bright large kitchen with
island, extra stove top and sliding doors opening up to a deck
making it perfect for entertaining! The master suite has vaulted
ceilings, an over sized walk-in closet and master bath with jacuzzi
tub. The 3 additional bedrooms are all nicely sized with…
|
|||
Property Highlights
Garage
Air Conditioning
Fireplace
Parking Details
Has Garage
Attached Garage
Parking Features: Attached, 2 Car Attached, Driveway
Interior Details
Bathroom Information
Half Bathrooms: 1
Full Bathrooms: 2
Interior Information
Interior Features: Eat-in Kitchen, Formal Dining, High Ceilings, Master Bath, Open kitchen, Powder Room, Soaking Tub, Walk-In Closet(s)
Appliances: Cooktop, Dishwasher, Dryer, Microwave, Oven, Refrigerator, Washer, Stainless Steel Appliance(s)
Flooring Type: Hardwood
Room 1
Level: Second
Type:
Room 2
Level: First
Type:
Room 3
Level: Second
Type: Bonus Room
Room 4
Level: Second
Type:
Room 5
Level: Second
Type:
Room 6
Level: Second
Type:
Room 7
Level: Second
Type:
Room 8
Level: Second
Type:
Room 9
Level: First
Type:
Room 10
Level: First
Type:
Room 11
Level: First
Type:
Room Information
Rooms: 8
Fireplace Information
Has Fireplace
Fireplaces: 1
Basement Information
Basement: Full
Exterior Details
Property Information
Square Footage : 3102
Architectual Style: Colonial
Property Type: Residential
Property Sub Type: Single Family Residence
Road Responsibility: Road Maintenance Agreement
Year Built: 2004
Year Built Source: Owner
Year Built Effective: 2023
Building Information
Levels: Two
Building Area Units: Square Feet
Construction Methods: Post and Beam, Aluminum Siding
Lot Information
Lot Features: Corner Lot
Lot Size Acres: 0.36
Lot Size Square Feet: 15682
Land Information
Water Source: Public
Water Source: Electric Stand Alone
Financial Details
Tax Annual Amount: $14,000
Utilities Details
Cooling: Yes
Cooling: Central Air
Heating: Propane, Baseboard, Hot Water
Sewer : Public Sewer
Location Details
County or Parish: Sullivan
Other Details
Association Fee Includes: Other
Association Fee: $136
Association Fee Freq: Monthly
Selling Agency Compensation: 2%
On Market Date: 2024-05-03
Building Info
Overview
Building
Neighborhood
Zoning
Geography
Comparables
Unit
Status
Status
Type
Beds
Baths
ft²
Price/ft²
Price/ft²
Asking Price
Listed On
Listed On
Closing Price
Sold On
Sold On
HOA + Taxes
House
5
Beds
3
Baths
-
$439,000
Mar 18, 2022
$439,000
Jun 6, 2022
$894/mo
House
3
Beds
2
Baths
-
$330,000
Apr 14, 2022
$330,000
Oct 28, 2022
$750/mo
House
3
Beds
3
Baths
-
$375,000
Jun 21, 2023
$375,000
Aug 18, 2023
$642/mo
House
3
Beds
3
Baths
-
$340,000
Mar 17, 2022
$340,000
Jun 25, 2022
$597/mo






























































