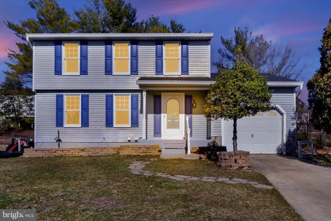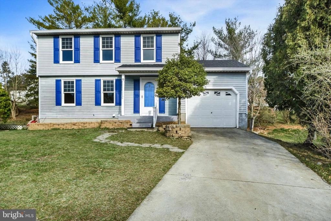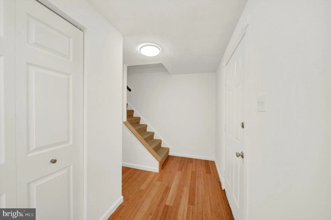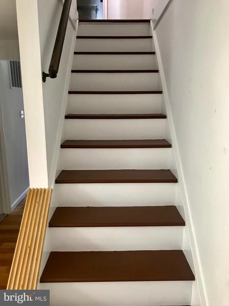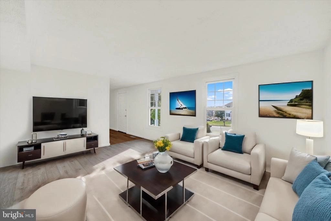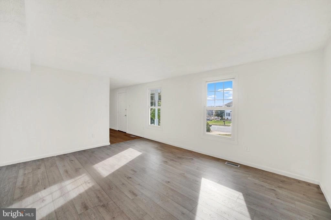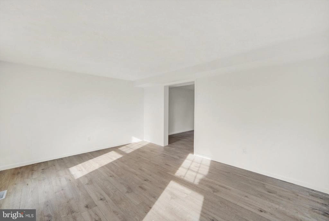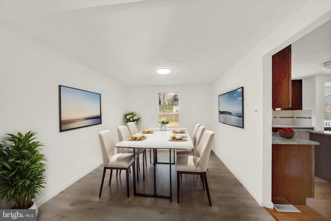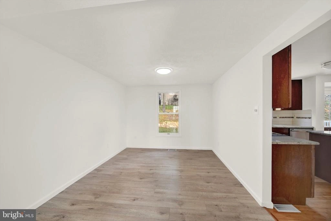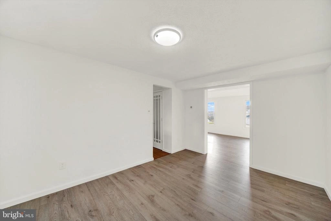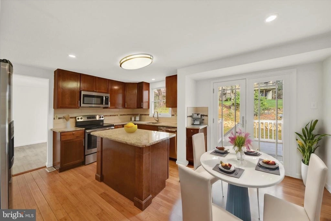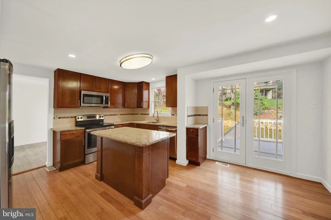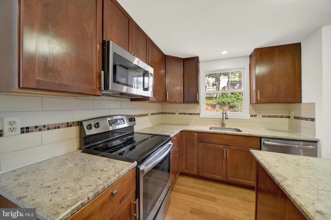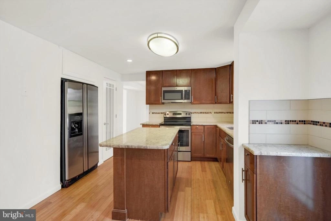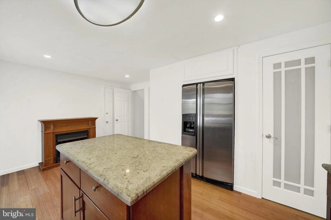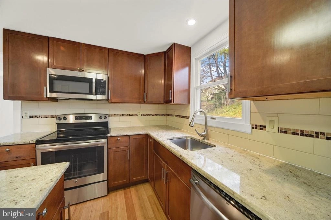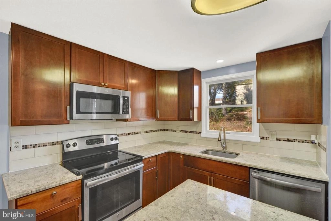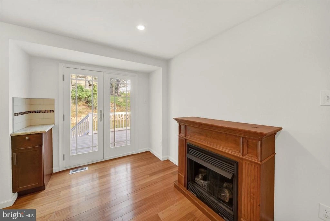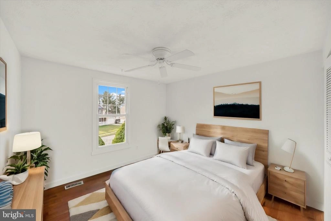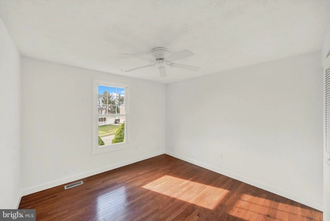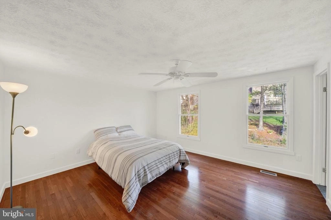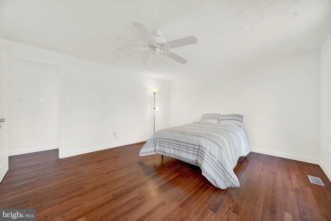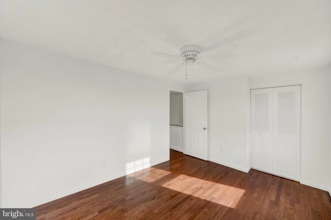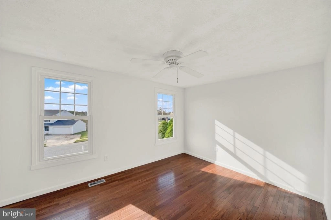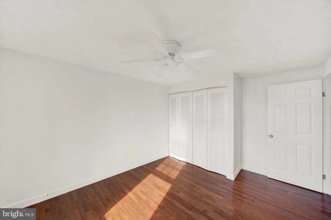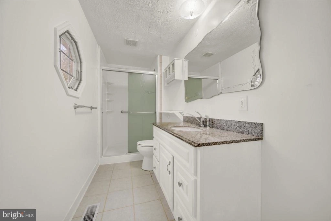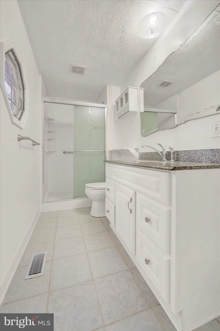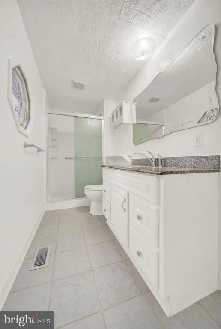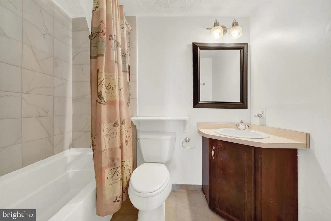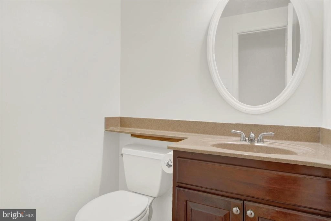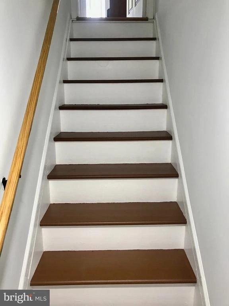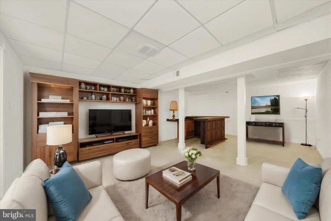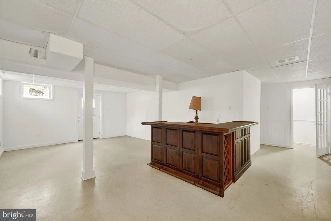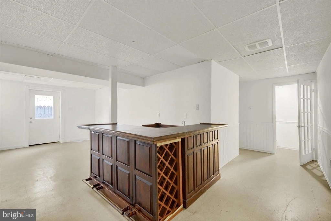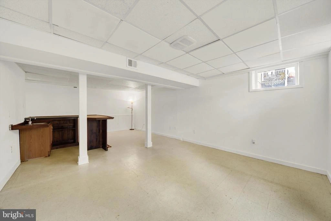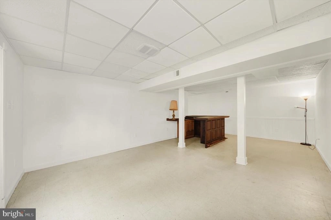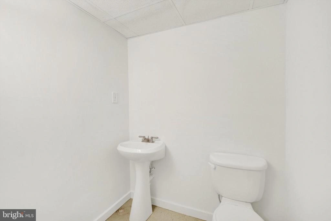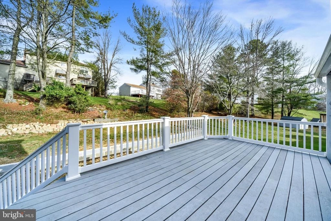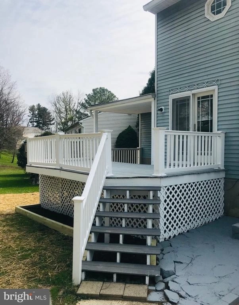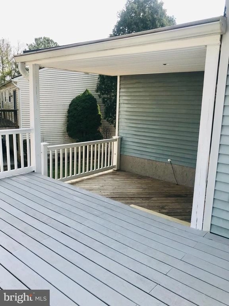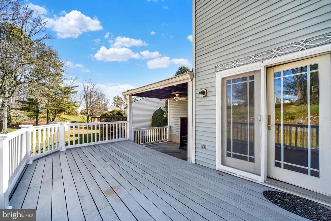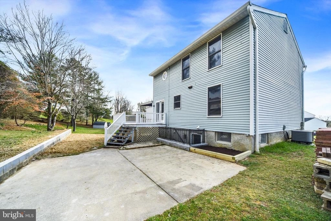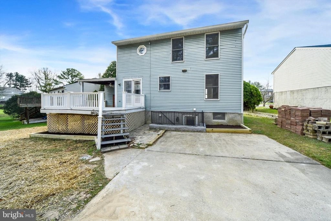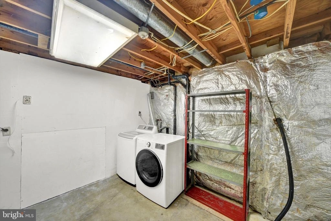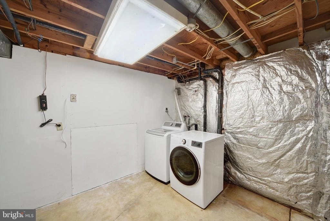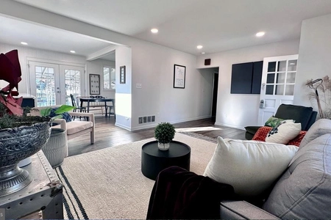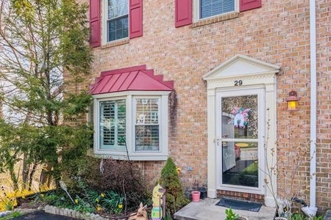$427,000
●
House -
For Sale
20 CLASS CT
PARKVILLE, MD 21234
3 Beds
4 Baths,
2
Half Baths
1534 Sqft
$2,097
Estimated Monthly
About This Property
Welcome to SATYR WOODS Colonial Delight! Situated on a quiet
cut de sac, yet with utmost convenience to major travel routes and
shopping. Even since this listing went live, the sellers have
continued to pour into improvements! 3/2024: WHOLE HOUSE FRESH
PAINT, New WOOD WATER-RESISTANT PLANK IN LR & DR, retention wall
rebuild, carpet removal to reveal HARDWOOD STAIRCASES TO UL & LL!!
Other recent updates include: BRAND NEW ROOF 12/2023, 25-year
architectural shingle, with transferrable warranty! NEW AC
COMPRESSOR 2022! Microwave 2024! PARTIALLY FINISHED
GARAGE 2020!! BASEMENT CEILING 2020! Added sliding doors to
shower/tub 2019!! Wood floors throughout!! Granite
countertops and SS appliances launch you into awesome culinary
heights! SEPARATE FORMAL DINING ROOM as well as space in Kitchen
for BREAKFAST AREA. Stand-alone FP is connected to propane and
conveys, lending literal warmth and ambiance to the kitchen &
breakfast area. Kitchen/breakfast area walks out to HASSLE-FREE
TREX DECK, perfect for entertaining or relaxing. Trex Deck steps
down to large concrete patio. So much room for raised bed or
in-ground gardening. Perennials expected to bloom very soon by
driveway! This traditional layout with so many upgrades is sure to
warm your heart! And, you can't beat the convenient location!
Book your showing now! SOME PHOTOS ARE VIRTUALLY STAGED.
Unit Size
1,534Ft²
Days on Market
67 days
Land Size
0.18 acres
Price per sqft
$278
Property Type
House
Property Taxes
$314
HOA Dues
-
Year Built
1983
Listed By

Last updated: 2 months ago (Bright MLS #MDBC2088290)
Price History
| Date / Event | Date | Event | Price |
|---|---|---|---|
| Apr 14, 2024 | Relisted | $427,000 | |
| Relisted | |||
| Apr 14, 2024 | Price Decreased |
$427,000
↓ $3K
(0.7%)
|
|
| Price Decreased | |||
| Apr 3, 2024 | In contract | - | |
| In contract | |||
| Apr 3, 2024 | Price Increased |
$430,000
↑ $3K
(0.7%)
|
|
| Price Increased | |||
| Mar 1, 2024 | Listed by Jason Mitchell Group | $427,000 | |
| Listed by Jason Mitchell Group | |||
Show More

Property Highlights
Garage
Air Conditioning
Fireplace
Parking Details
Has Garage
Garage Features: Garage - Front Entry
Parking Features: Attached Garage, Driveway
Attached Garage Spaces: 1
Garage Spaces: 1
Total Garage and Parking Spaces: 1
Interior Details
Bedroom Information
Bedrooms on 1st Upper Level: 3
Bathroom Information
Full Bathrooms on 1st Upper Level: 2
Half Bathrooms on 1st Lower Level: 1
Interior Information
Flooring Type: Hardwood
Living Area Square Feet Source: Assessor
Room Information
Laundry Type: Basement, Has Laundry, Lower Floor
Fireplace Information
Has Fireplace
Free Standing
Fireplaces: 1
Basement Information
Has Basement
Connecting Stairway, Full, Fully Finished, Improved, Interior Access, Outside Entrance, Rear Entrance, Sump Pump, Walkout Stairs
Exterior Details
Property Information
Ownership Interest: Fee Simple
Property Condition: Very Good, Good, Excellent
Year Built Source: Assessor
Building Information
Foundation Details: Slab
Other Structures: Above Grade
Structure Type: Detached
Construction Materials: Vinyl Siding
Outdoor Living Structures: Deck(s), Patio(s), Brick
Pool Information
No Pool
Lot Information
Tidal Water: N
Lot Size Source: Assessor
Land Information
Land Assessed Value: $329,967
Above Grade Information
Finished Square Feet: 1534
Finished Square Feet Source: Assessor
Financial Details
County Tax: $3,769
County Tax Payment Frequency: Annually
Tax Assessed Value: $329,967
Tax Year: 2024
Tax Annual Amount: $3,769
Year Assessed: 2024
Utilities Details
Central Air
Cooling Type: Central A/C
Heating Type: Forced Air
Cooling Fuel: Electric
Heating Fuel: Electric
Hot Water: Electric
Sewer Septic: Public Sewer
Water Source: Public
Building Info
Overview
Building
Neighborhood
Zoning
Geography
Comparables
Unit
Status
Status
Type
Beds
Baths
ft²
Price/ft²
Price/ft²
Asking Price
Listed On
Listed On
Closing Price
Sold On
Sold On
HOA + Taxes
Sold
House
3
Beds
2
Baths
1,520 ft²
$247/ft²
$375,000
Mar 30, 2023
$375,000
May 10, 2023
-
Sold
House
3
Beds
3
Baths
2,086 ft²
$182/ft²
$380,000
Sep 1, 2023
$380,000
Oct 4, 2023
-
Sold
House
3
Beds
2
Baths
858 ft²
$390/ft²
$335,000
Sep 21, 2023
$335,000
Nov 3, 2023
-
Townhouse
3
Beds
4
Baths
1,428 ft²
$255/ft²
$364,000
Mar 9, 2024
$364,000
Apr 5, 2024
$42/mo
Sold
House
4
Beds
3
Baths
2,016 ft²
$260/ft²
$525,000
Aug 22, 2023
$525,000
Oct 31, 2023
-
House
4
Beds
3
Baths
2,208 ft²
$204/ft²
$451,000
Jul 5, 2023
$451,000
Aug 11, 2023
-
In Contract
House
4
Beds
3
Baths
1,265 ft²
$344/ft²
$435,000
Mar 30, 2024
-
-


