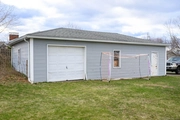

























1 /
26
Map
$299,992
●
House -
In Contract
2 Seibert Drive
Plymouth, Connecticut 06786
3 Beds
2 Baths,
1
Half Bath
1392 Sqft
$1,951
Estimated Monthly
$0
HOA / Fees
5.39%
Cap Rate
About This Property
Welcome HOME to 2 SEIBERT DRIVE! Owned by three generations of the
same family since the home was built in 1959. A solid Ranch, sits
conveniently on a corner lot with much to offer; 3 beds, 1.5 baths,
large sized rooms, a partially finished basement, a one car "under
the house" garage, as well as a detached two car garage and a
second driveway. In the living room you will see the original
hardwood floors peeking out from under the linoleum, which was put
in by the grandparents to have a dance floor in this room. The
kitchen is spacious and gives you plenty of room for everyone to
gather. The heating system was recently installed. Laundry, a
second fireplace and a finished living space are located in the
lower level. A second driveway & detached two car garage is
accessed from Dorothy Lane and allows entry/exit in the home
without stairs. This home just needs a little TLC and your personal
touches. Home is being sold AS IS/Where IS. Any contents remaining
in the rear detached garage on the day of closing will convey with
the home.
Unit Size
1,392Ft²
Days on Market
-
Land Size
0.34 acres
Price per sqft
$216
Property Type
House
Property Taxes
$477
HOA Dues
-
Year Built
1959
Listed By
Last updated: 20 days ago (Smart MLS #170624766)
Price History
| Date / Event | Date | Event | Price |
|---|---|---|---|
| Apr 16, 2024 | In contract | - | |
| In contract | |||
| Apr 8, 2024 | Listed by The Tyler Realty Group, LLC | $299,992 | |
| Listed by The Tyler Realty Group, LLC | |||
| Dec 2, 2009 | Sold to Carrie J Pinette | $153,000 | |
| Sold to Carrie J Pinette | |||
Property Highlights
Garage
Fireplace
Parking Details
Has Garage
Garage Spaces: 3
Garage Features: Detached Garage, Under House Garage
Interior Details
Bedroom Information
Bedrooms: 3
Bathroom Information
Full Bathrooms: 1
Half Bathrooms: 1
Total Bathrooms: 2
Interior Information
Interior Features: Cable - Available
Appliances: Oven/Range, Range Hood, Refrigerator, Dishwasher, Washer, Dryer
Room Information
Total Rooms: 5
Laundry Room Location: Lower level
Bedroom1
Level: Main
Bedroom2
Level: Main
Living Room
Level: Main
Kitchen
Level: Main
Fireplace Information
Has Fireplace
Fireplaces: 2
Basement Information
Has Basement
Full
Exterior Details
Property Information
Total Heated Above Grade Square Feet: 1392
Year Built Source: Public Records
Year Built: 1959
Building Information
Foundation Type: Concrete
Roof: Shingle
Architectural Style: Ranch
Financial Details
Property Tax: $5,729
Tax Year: July 2023-June 2024
Assessed Value: $151,970
Utilities Details
Cooling Type: Window Unit
Heating Type: Baseboard
Heating Fuel: Oil
Hot Water: Oil, Tankless Hotwater
Sewage System: Public Sewer Connected
Water Source: Public Water Connected
Building Info
Overview
Building
Neighborhood
Zoning
Geography
Comparables
Unit
Status
Status
Type
Beds
Baths
ft²
Price/ft²
Price/ft²
Asking Price
Listed On
Listed On
Closing Price
Sold On
Sold On
HOA + Taxes
Sold
House
3
Beds
2
Baths
1,304 ft²
$265/ft²
$345,000
Feb 1, 2024
$345,000
Mar 8, 2024
$442/mo
Sold
House
3
Beds
2
Baths
1,976 ft²
$170/ft²
$335,000
Aug 24, 2023
$335,000
Oct 16, 2023
$479/mo
In Contract
Condo
3
Beds
3
Baths
1,683 ft²
$214/ft²
$359,900
Apr 3, 2024
-
$732/mo




























