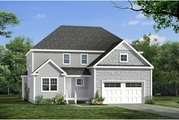Norfolk


2 Rosewood Drive #L1



1 /
3
Map
$798,408
●
House -
Off Market
2 Rosewood Drive #L1
Medway, MA 02053
3 Beds
3 Baths
$731,733
RealtyHop Estimate
8.16%
Since Feb 1, 2022
National-US
Primary Model
About This Property
Welcome to Timber Crest Estates! Medway's newest opportunity is
here, off 102 Winthrop Street. Phase 1 provides you with the chance
to make selections to customize your new home. The ELIOT provides
an open floor plan with functional space between the kitchen and
great room where you will spend much of your time with family and
friends. The office provides flexibility for many uses, and is
privately situated in the front of the home. Mudroom entry from the
tandem 3 car garage. Large farmers porch entry to welcome guests.
Amazing central staircase overlooks the great room and brings
you to the upstairs level, where there are 3 large bedrooms,
including the main bedroom with walk-in closet and full bathroom
with private shower. An add'l bathroom and spacious 2nd floor
laundry will help keep things organized. Construction underway for
summer delivery. Hurry and reserve your spot now, only a
couple of lots available.
Unit Size
-
Days on Market
299 days
Land Size
0.39 acres
Price per sqft
-
Property Type
House
Property Taxes
-
HOA Dues
$50
Year Built
2021
Last updated: 2 years ago (MLSPIN #72797981)
Price History
| Date / Event | Date | Event | Price |
|---|---|---|---|
| Jan 7, 2022 | Sold | $798,408 | |
| Sold | |||
| Mar 14, 2021 | Listed by eXp Realty | $676,500 | |
| Listed by eXp Realty | |||
Property Highlights
Air Conditioning
Garage
Parking Available
Interior Details
Kitchen Information
Level: Main
Width: 23
Length: 14
Features: Flooring - Hardwood, Dining Area, Pantry, Countertops - Stone/Granite/Solid, Kitchen Island, Breakfast Bar / Nook, Deck - Exterior, Exterior Access, Open Floorplan, Recessed Lighting, Slider, Stainless Steel Appliances
Area: 322
Bathroom #2 Information
Level: Second
Area: 70
Width: 7
Features: Flooring - Stone/Ceramic Tile, Countertops - Stone/Granite/Solid
Length: 10
Bathroom #1 Information
Area: 30
Features: Flooring - Stone/Ceramic Tile, Countertops - Stone/Granite/Solid
Length: 6
Level: First
Width: 5
Bedroom #2 Information
Level: Second
Features: Closet, Flooring - Wall to Wall Carpet
Width: 11
Length: 12
Area: 132
Bedroom #3 Information
Features: Closet, Flooring - Wall to Wall Carpet
Width: 11
Length: 12
Area: 132
Level: Second
Family Room Information
Length: 15
Level: Main
Features: Flooring - Wall to Wall Carpet, Open Floorplan
Width: 19
Area: 285
Bathroom #3 Information
Width: 7
Features: Flooring - Stone/Ceramic Tile, Countertops - Stone/Granite/Solid
Level: Second
Area: 70
Length: 10
Master Bedroom Information
Features: Bathroom - Full, Walk-In Closet(s), Flooring - Wall to Wall Carpet
Level: Second
Length: 15
Width: 15
Area: 225
Office Information
Length: 10
Level: First
Area: 130
Features: Flooring - Wall to Wall Carpet
Width: 13
Master Bathroom Information
Features: Yes
Bathroom Information
Half Bathrooms: 1
Full Bathrooms: 2
Interior Information
Interior Features: Office
Appliances: Range, Dishwasher, Microwave, Electric Water Heater, Plumbed For Ice Maker, Utility Connections for Electric Range, Utility Connections for Electric Dryer
Flooring Type: Tile, Carpet, Hardwood, Flooring - Wall to Wall Carpet
Laundry Features: Flooring - Stone/Ceramic Tile, Washer Hookup, Second Floor
Room Information
Rooms: 6
Basement Information
Basement: Full, Interior Entry
Parking Details
Has Garage
Attached Garage
Parking Features: Attached, Garage Door Opener, Paved Drive, Off Street
Garage Spaces: 2
Exterior Details
Property Information
Year Built Source: Builder
Year Built Details: Actual
PropertySubType: Single Family Residence
Building Information
Building Area Units: Square Feet
Construction Materials: Frame
Patio and Porch Features: Porch, Deck
Lead Paint: None
Lot Information
Lot Features: Easements, Cleared, Gentle Sloping
Lot Size Area: 0.39
Lot Size Units: Acres
Lot Size Acres: 0.39
Zoning: R
Parcel Number: 5115319
Land Information
Water Source: Public
Utilities Details
Utilities: for Electric Range, for Electric Dryer, Washer Hookup, Icemaker Connection
Cooling Type: Central Air
Heating Type: Forced Air, Natural Gas
Sewer : Public Sewer
Location Details
Association Fee Frequency: Monthly
HOA Fee: $50
Community Features: Shopping, Conservation Area, Highway Access
Comparables
Unit
Status
Status
Type
Beds
Baths
ft²
Price/ft²
Price/ft²
Asking Price
Listed On
Listed On
Closing Price
Sold On
Sold On
HOA + Taxes
Past Sales
| Date | Unit | Beds | Baths | Sqft | Price | Closed | Owner | Listed By |
|---|---|---|---|---|---|---|---|---|
|
03/14/2021
|
3 Bed
|
3 Bath
|
-
|
$676,500
3 Bed
3 Bath
|
$798,408
+18.02%
01/07/2022
|
-
|
William Huang
eXp Realty
|
Building Info





